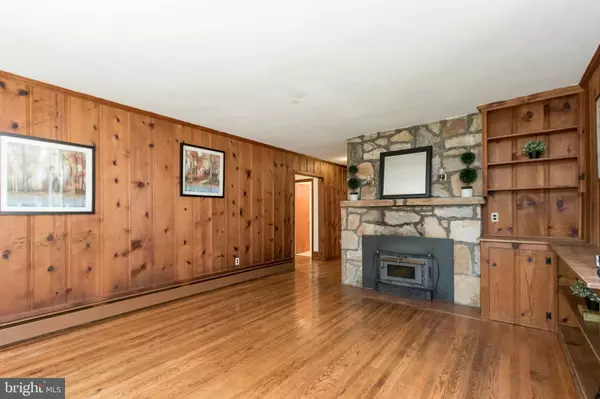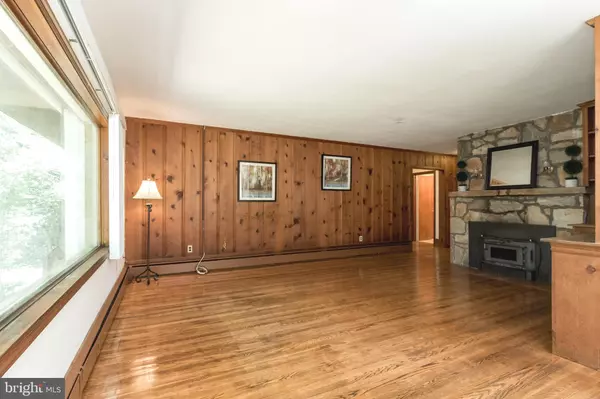$295,000
$299,900
1.6%For more information regarding the value of a property, please contact us for a free consultation.
3 Beds
1 Bath
1,404 SqFt
SOLD DATE : 09/18/2020
Key Details
Sold Price $295,000
Property Type Single Family Home
Sub Type Detached
Listing Status Sold
Purchase Type For Sale
Square Footage 1,404 sqft
Price per Sqft $210
Subdivision Renalds Sd
MLS Listing ID VAFQ166296
Sold Date 09/18/20
Style Ranch/Rambler
Bedrooms 3
Full Baths 1
HOA Y/N N
Abv Grd Liv Area 1,404
Originating Board BRIGHT
Year Built 1951
Annual Tax Amount $2,376
Tax Year 2020
Lot Size 0.450 Acres
Acres 0.45
Property Description
CHARMING 3BR, 1BA rambler with BRAND NEW ROOF ('20) & elegant natural STONE on ENTIRE exterior of home! INVITING walkway leads to covered front entry with STONE steps & CUSTOM built-in landscaping bed with STONE wall! Welcoming Foyer with NEWLY REFINISHED HDWDs ('20), handcrafted SOLID pine wall paneling & DECORATIVE crown moulding opens to SPACIOUS Living Room! Living Room with NEWLY REFINISHED HDWDS ('20), handcrafted SOLID pine wall paneling, DECORATIVE crown moulding, floor-to-ceiling STONE wood-burning fireplace, custom BUILT-INs & EXPANSIVE picture window with views of PARK-LIKE backyard! Large Dining Room with NEWLY REFINISHED HDWDs ('20) & SUNLIT windows opens to UPDATED Kitchen & PRIVATE backyard through rear exterior door. UPDATED ('17) Galley-Style Kitchen with AMPLE cabinets & countertop surface area, electric range/dishwasher ('17)/newer refrigerator, ceiling fan & SUNLIT windows opens to Laundry/Storage/Utility Room & also opens to driveway through side dutch door. Laundry/Storage/Utility Room with newer FULL SIZE stackable washer/dryer, BUILT-IN shelving, UPDATED boiler ('12) & SUNLIT windows! Large Master Bedroom Retreat with NEWLY REFINISHED HDWDs ('20), ceiling fan, DOUBLE closets & SUNLIT windows. Bedrooms 2 & 3 with NEWLY REFINISHED HDWDs ('20), ceiling fan, spacious closet(s) & ceiling fan! Full Bath with NEW flooring ('20), tub/shower, single vanity & decorative wall tile surround! AMPLE STORAGE -- convenient pull-down stairs to FULL ATTIC with floor! Other updated include -- FRESH neutral paint throughout ENTIRE home, front windows replaced with VINYL widows, some newer light fixtures, OVERSIZED gutters & more! Private, fenced BACKYARD OASIS on ALMOST 1/2 ACRE (Lots 1/1A, 2, 3, 4) with mature trees, two storage sheds, underground electric pet fence & potential future subdivision possibility! INCREDIBLE location--walking distance to Main Street in Marshall & minutes to I-66!
Location
State VA
County Fauquier
Zoning R4
Rooms
Other Rooms Living Room, Dining Room, Primary Bedroom, Bedroom 2, Bedroom 3, Kitchen, Foyer, Laundry, Full Bath
Main Level Bedrooms 3
Interior
Interior Features Attic, Built-Ins, Ceiling Fan(s), Crown Moldings, Entry Level Bedroom, Floor Plan - Open, Formal/Separate Dining Room, Kitchen - Galley, Tub Shower, Window Treatments, Wood Floors
Hot Water Oil
Heating Baseboard - Hot Water
Cooling Ceiling Fan(s), Window Unit(s)
Flooring Hardwood, Vinyl
Fireplaces Number 1
Fireplaces Type Stone, Insert
Equipment Dishwasher, Disposal, Dryer, Exhaust Fan, Oven/Range - Electric, Refrigerator, Washer
Furnishings No
Fireplace Y
Window Features Casement,Storm,Vinyl Clad
Appliance Dishwasher, Disposal, Dryer, Exhaust Fan, Oven/Range - Electric, Refrigerator, Washer
Heat Source Oil
Laundry Main Floor
Exterior
Garage Spaces 4.0
Fence Rear
Utilities Available Cable TV Available
Water Access N
View Trees/Woods
Roof Type Architectural Shingle,Composite
Accessibility None
Total Parking Spaces 4
Garage N
Building
Lot Description Additional Lot(s), Private, Trees/Wooded, Subdivision Possible
Story 1
Foundation Crawl Space
Sewer Public Sewer
Water Public
Architectural Style Ranch/Rambler
Level or Stories 1
Additional Building Above Grade, Below Grade
Structure Type Paneled Walls,Plaster Walls
New Construction N
Schools
Elementary Schools Claude Thompson
Middle Schools Marshall
High Schools Fauquier
School District Fauquier County Public Schools
Others
Pets Allowed Y
Senior Community No
Tax ID 6969-77-1619
Ownership Fee Simple
SqFt Source Estimated
Security Features Smoke Detector
Acceptable Financing Cash, Conventional, FHA, VA, USDA
Listing Terms Cash, Conventional, FHA, VA, USDA
Financing Cash,Conventional,FHA,VA,USDA
Special Listing Condition Standard
Pets Allowed Dogs OK, Cats OK
Read Less Info
Want to know what your home might be worth? Contact us for a FREE valuation!

Our team is ready to help you sell your home for the highest possible price ASAP

Bought with Milagros A Tecson • Fairfax Realty Select

"My job is to find and attract mastery-based agents to the office, protect the culture, and make sure everyone is happy! "
14291 Park Meadow Drive Suite 500, Chantilly, VA, 20151






