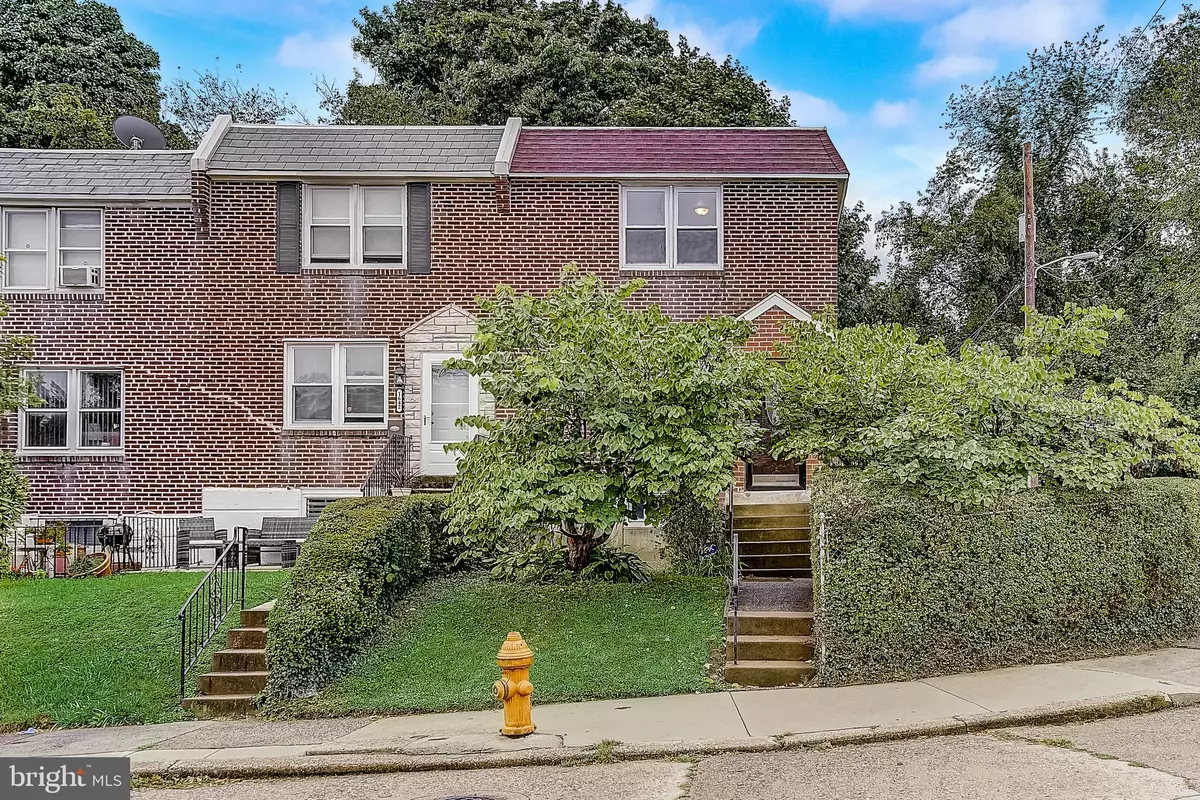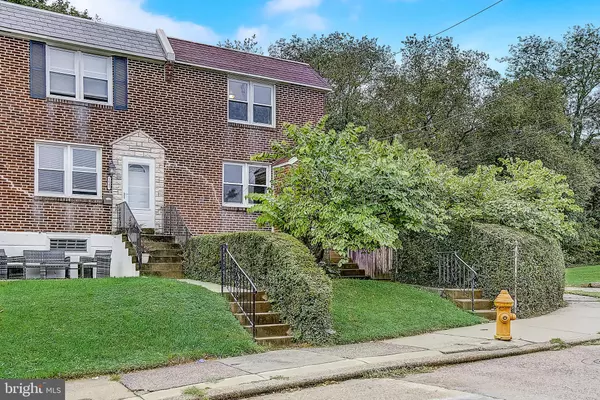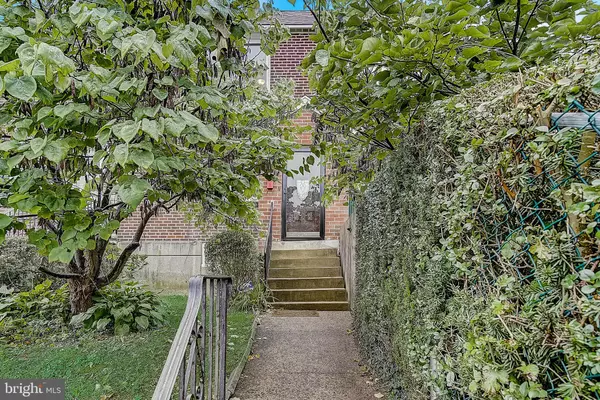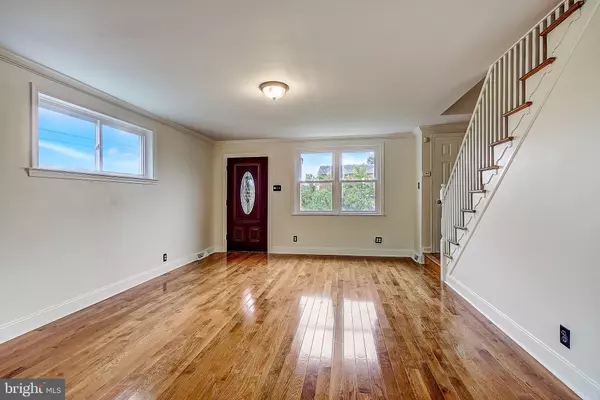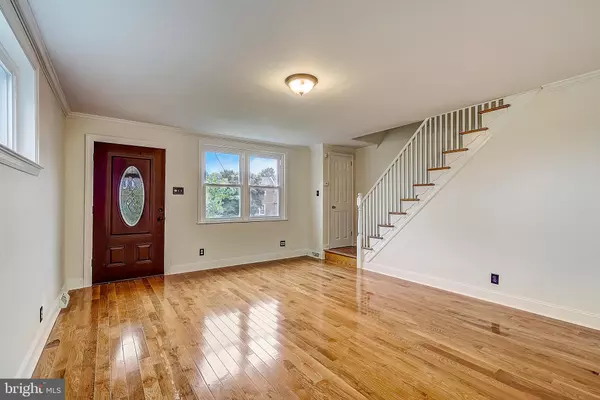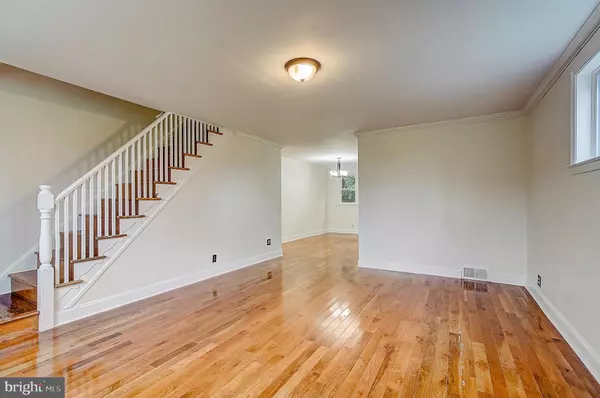$200,000
$200,000
For more information regarding the value of a property, please contact us for a free consultation.
3 Beds
1 Bath
1,260 SqFt
SOLD DATE : 01/09/2020
Key Details
Sold Price $200,000
Property Type Townhouse
Sub Type End of Row/Townhouse
Listing Status Sold
Purchase Type For Sale
Square Footage 1,260 sqft
Price per Sqft $158
Subdivision Overbrook Park
MLS Listing ID PAPH837086
Sold Date 01/09/20
Style AirLite
Bedrooms 3
Full Baths 1
HOA Y/N N
Abv Grd Liv Area 1,260
Originating Board BRIGHT
Year Built 1949
Annual Tax Amount $2,123
Tax Year 2020
Lot Size 2,976 Sqft
Acres 0.07
Lot Dimensions 31.33 x 95.00
Property Description
Don't miss this stunning brick end-unit rowhome in Overbrook Park that backs up to the golf course, is quietly tucked away across from a park and located on a dead-end street! This bright and airy home has been completely renovated with a new kitchen including granite counters, gorgeous new hardwood flooring on the first floor and refinished hardwoods upstairs, new heating/AC systems, all new double-paned windows, newly sheetrocked walls with crown molding, all new interior and exterior doors including the garage door, updated wiring and freshly painted throughout. What more could you ask for? A full partially finished basement with laundry, an attached garage with driveway parking, and a cement pad that has been installed outback and is ready for a shed should take care of any storage and parking concerns you might have had! Best of all - you get to enjoy the very large and private side yard including outdoor motion lights, and a spacious covered patio for you to sit back and relax on!
Location
State PA
County Philadelphia
Area 19151 (19151)
Zoning RSA5
Rooms
Other Rooms Living Room, Dining Room, Bedroom 2, Bedroom 3, Kitchen, Bedroom 1, Bonus Room, Full Bath
Basement Full, Partially Finished
Interior
Interior Features Floor Plan - Open, Wood Floors, Upgraded Countertops, Crown Moldings, Formal/Separate Dining Room
Hot Water Natural Gas
Heating Forced Air
Cooling Central A/C
Equipment Built-In Microwave, Dishwasher, Disposal, Built-In Range, Refrigerator
Fireplace N
Window Features Double Pane
Appliance Built-In Microwave, Dishwasher, Disposal, Built-In Range, Refrigerator
Heat Source Natural Gas
Laundry Basement
Exterior
Exterior Feature Patio(s)
Parking Features Basement Garage
Garage Spaces 3.0
Water Access N
Roof Type Flat,Rubber
Accessibility None
Porch Patio(s)
Attached Garage 1
Total Parking Spaces 3
Garage Y
Building
Story 2
Sewer Public Sewer
Water Public
Architectural Style AirLite
Level or Stories 2
Additional Building Above Grade, Below Grade
New Construction N
Schools
Elementary Schools Lamberton
High Schools Overbrook
School District The School District Of Philadelphia
Others
Senior Community No
Tax ID 343378100
Ownership Fee Simple
SqFt Source Assessor
Special Listing Condition Standard
Read Less Info
Want to know what your home might be worth? Contact us for a FREE valuation!

Our team is ready to help you sell your home for the highest possible price ASAP

Bought with Bryan Bishop Mathews • RE/MAX Classic

"My job is to find and attract mastery-based agents to the office, protect the culture, and make sure everyone is happy! "
14291 Park Meadow Drive Suite 500, Chantilly, VA, 20151

