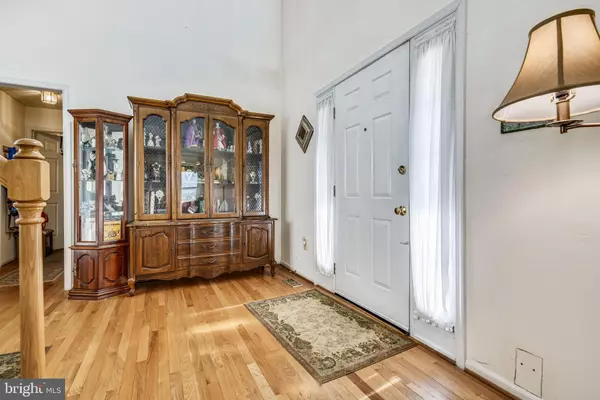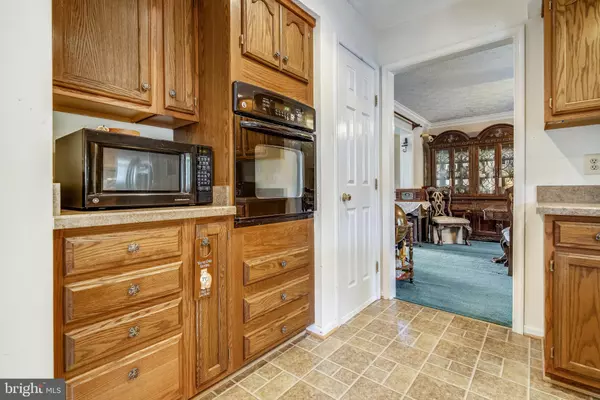$530,000
$545,000
2.8%For more information regarding the value of a property, please contact us for a free consultation.
4 Beds
4 Baths
4,212 SqFt
SOLD DATE : 12/21/2021
Key Details
Sold Price $530,000
Property Type Single Family Home
Sub Type Detached
Listing Status Sold
Purchase Type For Sale
Square Footage 4,212 sqft
Price per Sqft $125
Subdivision Ashford
MLS Listing ID MDCH2004726
Sold Date 12/21/21
Style Colonial
Bedrooms 4
Full Baths 2
Half Baths 2
HOA Fees $62/ann
HOA Y/N Y
Abv Grd Liv Area 2,862
Originating Board BRIGHT
Year Built 1993
Annual Tax Amount $5,439
Tax Year 2021
Lot Size 0.303 Acres
Acres 0.3
Property Description
This Home Has It All! and The This Home Offers Over 4,000 SQFT Of Luxurious Living Space! 4 Spacious Bedrooms, 2 Full and 2 Half Baths! Walk Out Finished Basement, Gorgeous Pool And Great Outdoor Space! Tons Of Upgrades! Close To Wonderful Waldorf Shopping! Open 2 Story Foyer With Hardwood Floors To Welcome You Home! Let Me Tell You These Owners Thought Of Everything And This Property Is So Well Maintained And Upgraded! The Fenced In Backyard Is An Oasis Of Peace Includes Double Deck With Motorized Awning For Shade When Needed (Deck Redone In 2021). And The Pool (Redone In 2016) Includes A Sand Filter & New Motor! Pool Depth is 3ft to 8ft With Diving Board Includes New Pool Vacuum Robot (Dolphin) and New Pool Cover! The Current Owners Loved Their Pool And Entertained And Enjoyed It Every Year! There Is Also A Stone Patio! New French Drain Installed in 2020 Along Back, Roomy Shed, And Fountain! Huge Family Room With Gas Fireplace And Built In Shelves, Includes An Oversized Bay Windrow! Powerful HVAC (6 Years Old), Extra Vents Installed In Primary Bedroom Which Has Cathedral Ceilings That Helps With Temperature Control! Windows Are Triple Pane (Ameritech) (16 Years Old) With 40 Year Transferrable Warranty (Including Screens) And There are 32 Windows! Walk-In Closet With Custom Shelving In Primary Bedroom! Attic Access in Bedroom 3. Two Attic Fans (2 Years Old)! Updated Insulation In Attic (With Higher R Factor Than Required), Ceiling Fans In Bedrooms! Finished Basement Offers A Huge Storage Area. Two Sump Pumps With Battery Back-up. Kitchen Has New Countertops. Huge Formal Dining Room, Ceiling Fans In Spacious Living Room And Dining Room Areas Too! Living Room Has Built-In Shelving, Making It A Great Library If You Like! Half Bath Has New Floor Wainscoting. Oversized 2 Car Garage With Access To Attic (Stairs) Current Owners Store Items In Attic That Has Flooring. Laundry Room With Front Load Washer/ Dryer (3 Years Old). Cool Laundry Shoot (Through Cabinet) To Laundry Room. Primary Bedroom With Primary Bath That Has A Jetted Tub And Separate Shower (Built In Wall Heater Unit) Double Sink. Half Bath In Basement. Glass Blocks In Windows In Basement. Roof Replaced In 2010! Driveway Redone In 2016! These Owners Are Meticulous About Home Maintenance!
Location
State MD
County Charles
Zoning RM
Rooms
Other Rooms Living Room, Dining Room, Primary Bedroom, Bedroom 4, Kitchen, Family Room, Foyer, Laundry, Recreation Room, Storage Room, Utility Room, Bathroom 2, Bathroom 3, Primary Bathroom, Half Bath
Basement Connecting Stairway, Outside Entrance, Fully Finished, Heated, Interior Access, Sump Pump, Walkout Stairs, Windows
Interior
Interior Features Breakfast Area, Family Room Off Kitchen, Combination Kitchen/Living, Kitchen - Island, Kitchen - Table Space, Dining Area, Primary Bath(s), WhirlPool/HotTub, Floor Plan - Traditional, Carpet, Ceiling Fan(s), Formal/Separate Dining Room, Kitchen - Eat-In, Kitchen - Gourmet, Laundry Chute, Pantry, Recessed Lighting, Soaking Tub, Stall Shower, Walk-in Closet(s)
Hot Water Electric
Heating Forced Air
Cooling Ceiling Fan(s), Central A/C
Flooring Luxury Vinyl Tile, Tile/Brick, Hardwood
Fireplaces Number 1
Fireplaces Type Equipment, Mantel(s)
Equipment Cooktop, Cooktop - Down Draft, Dishwasher, Disposal, Dryer, Exhaust Fan, Icemaker, Oven/Range - Gas, Refrigerator, Dryer - Electric, Dryer - Front Loading, Oven - Self Cleaning, Oven - Wall, Oven/Range - Electric, Washer, Washer - Front Loading, Water Heater
Furnishings No
Fireplace Y
Window Features Atrium,Screens,Sliding,Triple Pane
Appliance Cooktop, Cooktop - Down Draft, Dishwasher, Disposal, Dryer, Exhaust Fan, Icemaker, Oven/Range - Gas, Refrigerator, Dryer - Electric, Dryer - Front Loading, Oven - Self Cleaning, Oven - Wall, Oven/Range - Electric, Washer, Washer - Front Loading, Water Heater
Heat Source Natural Gas
Laundry Main Floor
Exterior
Exterior Feature Patio(s), Porch(es)
Parking Features Additional Storage Area, Garage - Front Entry, Garage Door Opener, Oversized
Garage Spaces 6.0
Pool In Ground
Water Access N
View Garden/Lawn
Accessibility Level Entry - Main
Porch Patio(s), Porch(es)
Attached Garage 2
Total Parking Spaces 6
Garage Y
Building
Lot Description Landscaping, Trees/Wooded
Story 3
Foundation Slab
Sewer Public Sewer
Water Public
Architectural Style Colonial
Level or Stories 3
Additional Building Above Grade, Below Grade
Structure Type Cathedral Ceilings,9'+ Ceilings,2 Story Ceilings
New Construction N
Schools
School District Charles County Public Schools
Others
Senior Community No
Tax ID 0906216846
Ownership Fee Simple
SqFt Source Assessor
Horse Property N
Special Listing Condition Standard
Read Less Info
Want to know what your home might be worth? Contact us for a FREE valuation!

Our team is ready to help you sell your home for the highest possible price ASAP

Bought with Keith O Davis • Penn Premier Real Estate Group, LLC
"My job is to find and attract mastery-based agents to the office, protect the culture, and make sure everyone is happy! "
14291 Park Meadow Drive Suite 500, Chantilly, VA, 20151






