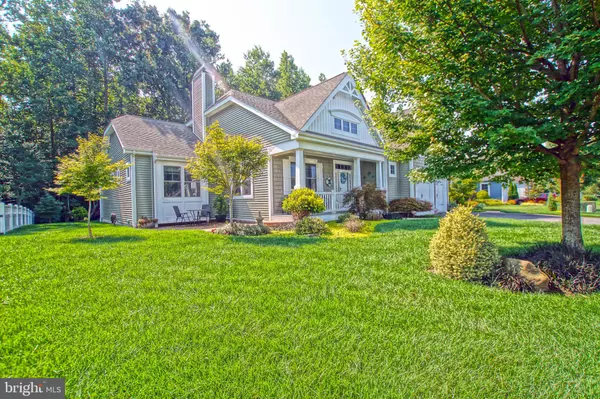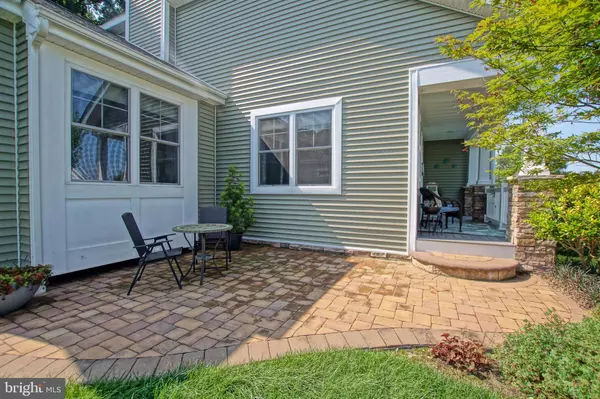$700,000
$674,500
3.8%For more information regarding the value of a property, please contact us for a free consultation.
4 Beds
3 Baths
3,086 SqFt
SOLD DATE : 10/21/2021
Key Details
Sold Price $700,000
Property Type Single Family Home
Sub Type Detached
Listing Status Sold
Purchase Type For Sale
Square Footage 3,086 sqft
Price per Sqft $226
Subdivision Retreat At Love Creek
MLS Listing ID DESU2004304
Sold Date 10/21/21
Style Contemporary
Bedrooms 4
Full Baths 3
HOA Fees $144/qua
HOA Y/N Y
Abv Grd Liv Area 3,086
Originating Board BRIGHT
Year Built 2012
Annual Tax Amount $1,968
Tax Year 2021
Lot Size 10,890 Sqft
Acres 0.25
Lot Dimensions 90.00 x 125.00
Property Description
BUILT FOR ENJOYMENT Move right into this incredibly spacious 4 bedroom, 3 bath home that offers effortless living with relaxing wooded views! Featuring hardwood flooring throughout first floor, gourmet kitchen with leathered granite countertops, stainless steel appliances, soft closed cabinets, open to the light-filled great room with floor to ceiling stone, gas fireplace, vaulted ceilings, & exposed beams, and rear sunroom that highlights the serene wooded views. Other features include a private 1st floor owner's suite with a sitting area, a spacious walk-in closet, & luxe en-suite bath, two additional first floor bedrooms, an office, second bedroom & full bath, rear patio, luscious landscaping with irrigation on its own well, solar panels, so much more! This great neighborhood offers outdoor pool, tennis, pier, & kayak launch, and easy access to Coastal Highway & both Lewes and Rehoboth Beaches! Call Today!
Location
State DE
County Sussex
Area Lewes Rehoboth Hundred (31009)
Zoning MR
Rooms
Other Rooms Living Room, Dining Room, Primary Bedroom, Bedroom 2, Bedroom 3, Bedroom 4, Kitchen, Sun/Florida Room, Office, Primary Bathroom, Full Bath
Main Level Bedrooms 3
Interior
Interior Features Built-Ins, Ceiling Fan(s), Combination Kitchen/Dining, Combination Kitchen/Living, Entry Level Bedroom, Exposed Beams, Floor Plan - Open, Kitchen - Gourmet, Primary Bath(s), Upgraded Countertops, Walk-in Closet(s), Window Treatments, Central Vacuum
Hot Water Propane
Heating Forced Air, Zoned
Cooling Central A/C, Zoned
Flooring Tile/Brick, Hardwood, Carpet
Fireplaces Number 1
Fireplaces Type Gas/Propane, Stone
Equipment Dishwasher, Disposal, Dryer, Extra Refrigerator/Freezer, Microwave, Oven - Wall, Refrigerator, Stainless Steel Appliances, Washer, Water Heater, Cooktop, Central Vacuum
Fireplace Y
Window Features Screens,Storm
Appliance Dishwasher, Disposal, Dryer, Extra Refrigerator/Freezer, Microwave, Oven - Wall, Refrigerator, Stainless Steel Appliances, Washer, Water Heater, Cooktop, Central Vacuum
Heat Source Electric, Propane - Leased
Exterior
Exterior Feature Patio(s), Porch(es)
Parking Features Garage - Front Entry, Garage Door Opener
Garage Spaces 2.0
Amenities Available Community Center, Jog/Walk Path, Tennis Courts, Pool - Outdoor, Swimming Pool, Pier/Dock, Water/Lake Privileges, Tot Lots/Playground
Water Access N
View Trees/Woods
Roof Type Architectural Shingle
Accessibility None
Porch Patio(s), Porch(es)
Attached Garage 2
Total Parking Spaces 2
Garage Y
Building
Lot Description Landscaping, Backs to Trees
Story 1
Foundation Crawl Space
Sewer Public Sewer
Water Public
Architectural Style Contemporary
Level or Stories 1
Additional Building Above Grade, Below Grade
Structure Type Vaulted Ceilings
New Construction N
Schools
School District Cape Henlopen
Others
HOA Fee Include Common Area Maintenance,Pool(s),Road Maintenance
Senior Community No
Tax ID 334-11.00-237.00
Ownership Fee Simple
SqFt Source Assessor
Acceptable Financing Cash, Conventional, VA
Listing Terms Cash, Conventional, VA
Financing Cash,Conventional,VA
Special Listing Condition Standard
Read Less Info
Want to know what your home might be worth? Contact us for a FREE valuation!

Our team is ready to help you sell your home for the highest possible price ASAP

Bought with Mary E Lucente • Long & Foster Real Estate, Inc.

"My job is to find and attract mastery-based agents to the office, protect the culture, and make sure everyone is happy! "
14291 Park Meadow Drive Suite 500, Chantilly, VA, 20151






