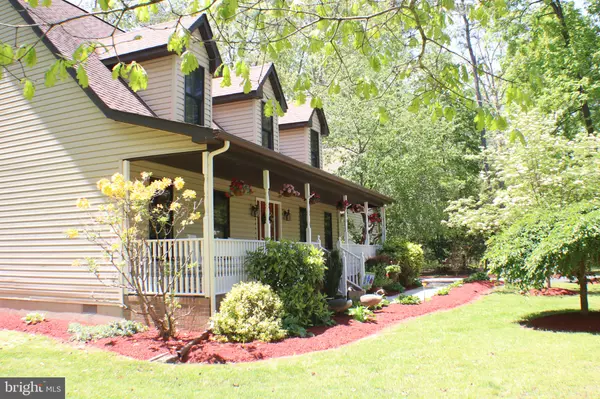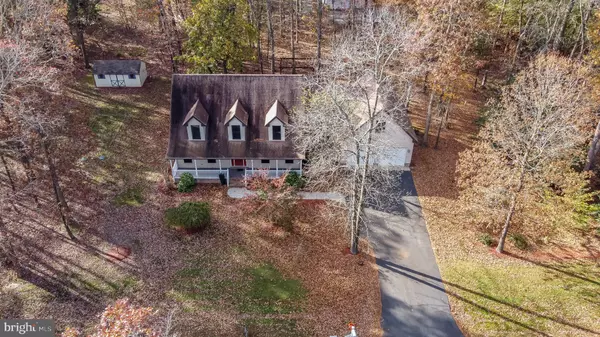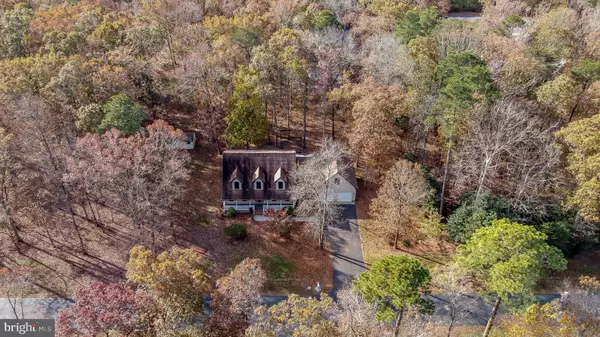$459,000
$459,000
For more information regarding the value of a property, please contact us for a free consultation.
3 Beds
4 Baths
3,000 SqFt
SOLD DATE : 04/05/2021
Key Details
Sold Price $459,000
Property Type Single Family Home
Sub Type Detached
Listing Status Sold
Purchase Type For Sale
Square Footage 3,000 sqft
Price per Sqft $153
Subdivision Oaks (1)
MLS Listing ID DESU173346
Sold Date 04/05/21
Style Cape Cod
Bedrooms 3
Full Baths 3
Half Baths 1
HOA Fees $14/ann
HOA Y/N Y
Abv Grd Liv Area 3,000
Originating Board BRIGHT
Year Built 2002
Annual Tax Amount $1,967
Tax Year 2020
Lot Size 0.750 Acres
Acres 0.75
Property Description
Say hello to plenty of space in an excellent location! This lovingly-maintained Cape Cod sits on a 3/4 acre lot in a small, quiet neighborhood, east of route one. When you walk in the front door, you're greeted with a cathedral ceiling foyer and an open staircase to the second floor. The first floor features abundant living space including a formal living room, a family room off the kitchen, a den and not one, but two sun porches. Additionally, there is a large room that would be great for an office, full bathroom, formal dining room and kitchen. Up the main stairs (upper 1), you'll find 3 very good sized bedrooms including a master suite and jack and Jill bathroom adjoining the others. Up the "bonus stairs" (upper 2), you'll find a large bonus room and half bath - great for a playroom, workout room, craft room, etc. The backyard is home to numerous mature oak trees, beautiful crepe myrtles and lots of flowers in the spring. There is also a shed to store your yard tools and a pergola to relax under while watching all that nature has to offer. The home also has two chair lifts installed for both staircases and has had a new HVAC system within the last 5 years. Easily ride your bike to Old World Breads for breakfast, or into downtown Lewes for lunch. Call for your private tour today! ***This COULD be a 4 bedroom house, but septic is rated for 3 bedroom.***
Location
State DE
County Sussex
Area Lewes Rehoboth Hundred (31009)
Zoning AR-1
Rooms
Other Rooms Living Room, Dining Room, Primary Bedroom, Bedroom 2, Bedroom 3, Kitchen, Family Room, Den, Sun/Florida Room, Office, Bathroom 1, Bathroom 2, Bonus Room, Primary Bathroom, Half Bath
Interior
Interior Features Attic, Carpet, Ceiling Fan(s), Combination Kitchen/Living, Dining Area, Entry Level Bedroom, Family Room Off Kitchen, Floor Plan - Traditional, Formal/Separate Dining Room, Primary Bath(s), Stall Shower, Tub Shower, Walk-in Closet(s), Water Treat System, Wood Floors
Hot Water Electric
Heating Central, Forced Air, Heat Pump(s), Zoned
Cooling Ceiling Fan(s), Central A/C, Heat Pump(s), Multi Units, Zoned
Flooring Carpet, Ceramic Tile, Hardwood, Vinyl
Fireplaces Number 1
Fireplaces Type Corner, Gas/Propane, Non-Functioning
Equipment Built-In Microwave, Dishwasher, Dryer - Electric, Extra Refrigerator/Freezer, Oven/Range - Electric, Refrigerator, Washer - Front Loading, Washer/Dryer Stacked, Water Heater
Fireplace Y
Appliance Built-In Microwave, Dishwasher, Dryer - Electric, Extra Refrigerator/Freezer, Oven/Range - Electric, Refrigerator, Washer - Front Loading, Washer/Dryer Stacked, Water Heater
Heat Source Electric, Propane - Owned
Laundry Has Laundry
Exterior
Exterior Feature Deck(s), Porch(es), Terrace
Parking Features Built In, Garage - Front Entry, Garage Door Opener, Inside Access
Garage Spaces 8.0
Utilities Available Cable TV, Phone, Propane
Water Access N
View Street, Trees/Woods
Roof Type Architectural Shingle
Accessibility Chairlift, Grab Bars Mod, Low Pile Carpeting
Porch Deck(s), Porch(es), Terrace
Road Frontage Private
Attached Garage 2
Total Parking Spaces 8
Garage Y
Building
Lot Description Front Yard, Irregular, Landscaping, Partly Wooded, Rear Yard, SideYard(s)
Story 2
Foundation Crawl Space
Sewer Gravity Sept Fld
Water Well
Architectural Style Cape Cod
Level or Stories 2
Additional Building Above Grade, Below Grade
Structure Type Dry Wall,High
New Construction N
Schools
Elementary Schools Lewes
Middle Schools Beacon
High Schools Cape Henlopen
School District Cape Henlopen
Others
HOA Fee Include Road Maintenance,Snow Removal
Senior Community No
Tax ID 334-01.00-16.15
Ownership Fee Simple
SqFt Source Assessor
Acceptable Financing Cash, Conventional, VA
Listing Terms Cash, Conventional, VA
Financing Cash,Conventional,VA
Special Listing Condition Standard
Read Less Info
Want to know what your home might be worth? Contact us for a FREE valuation!

Our team is ready to help you sell your home for the highest possible price ASAP

Bought with Ann Buxbaum • Northrop Realty
"My job is to find and attract mastery-based agents to the office, protect the culture, and make sure everyone is happy! "
14291 Park Meadow Drive Suite 500, Chantilly, VA, 20151






