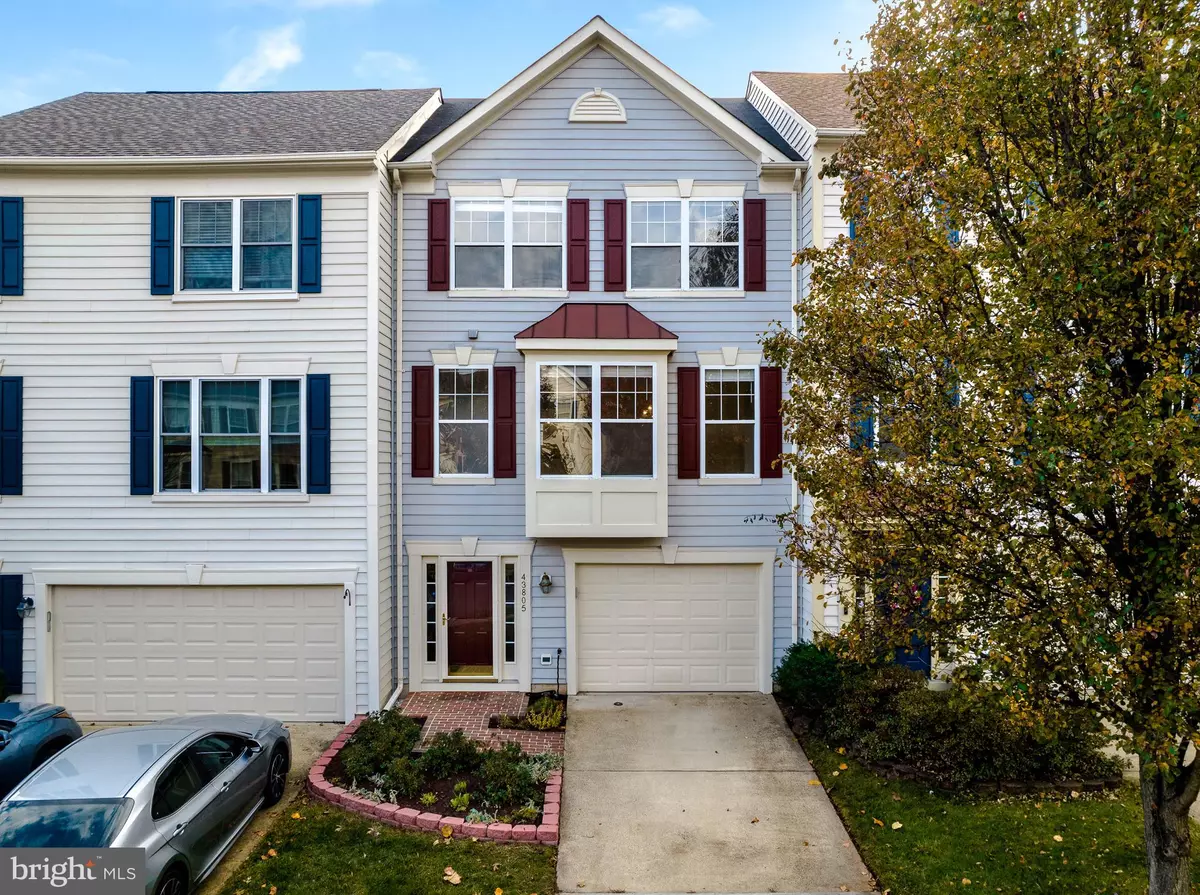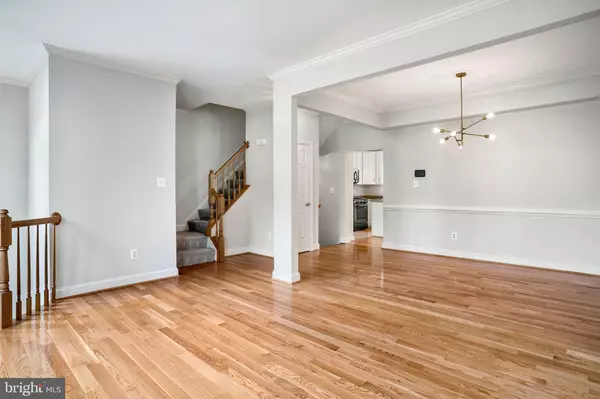$515,500
$524,900
1.8%For more information regarding the value of a property, please contact us for a free consultation.
3 Beds
4 Baths
2,452 SqFt
SOLD DATE : 12/21/2021
Key Details
Sold Price $515,500
Property Type Townhouse
Sub Type Interior Row/Townhouse
Listing Status Sold
Purchase Type For Sale
Square Footage 2,452 sqft
Price per Sqft $210
Subdivision Ridges At Ashburn
MLS Listing ID VALO2010734
Sold Date 12/21/21
Style Colonial
Bedrooms 3
Full Baths 2
Half Baths 2
HOA Fees $133/mo
HOA Y/N Y
Abv Grd Liv Area 1,996
Originating Board BRIGHT
Year Built 2000
Annual Tax Amount $4,307
Tax Year 2021
Lot Size 1,742 Sqft
Acres 0.04
Property Description
The upgrades in this home will knock your socks off. Two of the bathrooms were fully renovated into what could be bathroom showrooms! The kitchen is so bright and airy, with a center island, stainless appliances (brand new fridge and microwave), new lighting fixtures, silestone countertops, and a breakfast area. This space has a sliding glass door to a spectacular composite deck overlooking the huge, fenced rear yard. The main level has gleaming hardwood flooring, crown molding, and new lighting fixtures. The living area's box bay window is a delightful feature. There is so much natural light, and the soft gray paint keeps the home so neutral throughout. Up the stairs are three bedrooms with upgraded carpeting, just professionally cleaned. The owner's bedroom has a vaulted ceiling with a lighted ceiling fan, plus an en suite bathroom with a soaking tub, separate shower, dual vanity and walk in closet. The hall bathroom is stunning, offering a chic tile surround and niche in the shower, a dual vanity with marble countertops and square sinks, and a wood-look floor. The upper level laundry is so convenient.
Tired of cookie cutter floor plans? This Raleigh model is so appealing, as it has a back staircase to the lower level! That is super convenient for bringing in groceries and keeping the foyer entry immaculate. The lower level has more hardwood flooring, a cozy gas fireplace, powder room, and walks out to fabulous patio in the fenced rear yard. Live in an amazing location. The owners loved walking to the neighborhood swimming pool, the park, Walgreens, and Whole Foods! Welcome home!
Location
State VA
County Loudoun
Zoning 19
Rooms
Other Rooms Living Room, Dining Room, Primary Bedroom, Bedroom 2, Bedroom 3, Kitchen, Game Room
Basement Connecting Stairway, Outside Entrance, Fully Finished, Walkout Level
Interior
Interior Features Kitchen - Island, Dining Area, Breakfast Area, Chair Railings, Crown Moldings, Primary Bath(s), Window Treatments, Wood Floors, Floor Plan - Open, Ceiling Fan(s)
Hot Water Natural Gas
Heating Forced Air
Cooling Ceiling Fan(s), Central A/C
Fireplaces Number 1
Equipment Dishwasher, Disposal, Dryer, Exhaust Fan, Refrigerator, Stove, Washer
Fireplace Y
Appliance Dishwasher, Disposal, Dryer, Exhaust Fan, Refrigerator, Stove, Washer
Heat Source Natural Gas
Exterior
Exterior Feature Deck(s), Patio(s)
Parking Features Garage - Front Entry
Garage Spaces 1.0
Fence Rear
Amenities Available Jog/Walk Path, Pool - Outdoor, Tot Lots/Playground
Water Access N
Accessibility Other
Porch Deck(s), Patio(s)
Attached Garage 1
Total Parking Spaces 1
Garage Y
Building
Lot Description Landscaping, Premium
Story 3
Foundation Permanent
Sewer Public Sewer
Water Public
Architectural Style Colonial
Level or Stories 3
Additional Building Above Grade, Below Grade
New Construction N
Schools
School District Loudoun County Public Schools
Others
HOA Fee Include Pool(s),Trash
Senior Community No
Tax ID 084170784000
Ownership Fee Simple
SqFt Source Assessor
Horse Property N
Special Listing Condition Standard
Read Less Info
Want to know what your home might be worth? Contact us for a FREE valuation!

Our team is ready to help you sell your home for the highest possible price ASAP

Bought with Sajjad R Rizvi • Samson Properties
"My job is to find and attract mastery-based agents to the office, protect the culture, and make sure everyone is happy! "
14291 Park Meadow Drive Suite 500, Chantilly, VA, 20151






