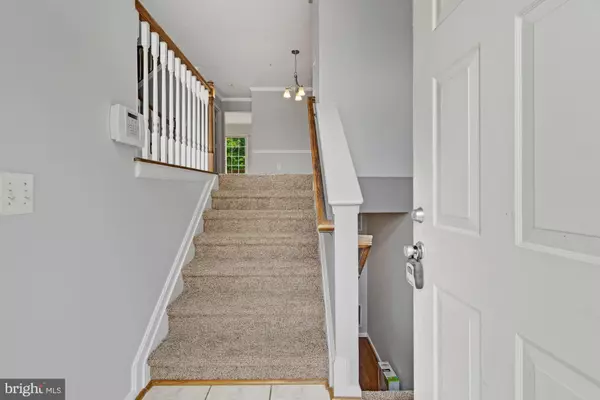$335,000
$325,000
3.1%For more information regarding the value of a property, please contact us for a free consultation.
4 Beds
4 Baths
1,954 SqFt
SOLD DATE : 07/13/2021
Key Details
Sold Price $335,000
Property Type Townhouse
Sub Type Interior Row/Townhouse
Listing Status Sold
Purchase Type For Sale
Square Footage 1,954 sqft
Price per Sqft $171
Subdivision Southwinds
MLS Listing ID MDCH225312
Sold Date 07/13/21
Style Split Level
Bedrooms 4
Full Baths 3
Half Baths 1
HOA Fees $33/mo
HOA Y/N Y
Abv Grd Liv Area 1,454
Originating Board BRIGHT
Year Built 2001
Annual Tax Amount $3,126
Tax Year 2020
Lot Size 1,600 Sqft
Acres 0.04
Property Description
Welcome home - to this lovely, spacious 4 bedroom, 3.5 bath townhome complete with a deck and outdoor space perfect for entertaining or working from home. The fenced-in deck and yard backs against trees for added privacy. Enter this freshly painted townhome with newly installed floors on the main level complete with a fireplace. The upper level has 3 bedrooms, including a primary bedroom with an ensuite bath and walk-in closet. The basement offers natural and recessed lighting, with a fourth bedroom, full bath, and as an added bonus enjoy the large family room with a 2nd fireplace. **These townhomes are NOT a part of the Senior Living Community, which sits directly behind this subdivision. **Seller has requested showings to end by 12 noon, Monday, June 7th. Offers deadline 2pm today.
Location
State MD
County Charles
Zoning RH
Rooms
Basement Fully Finished
Interior
Interior Features Carpet, Ceiling Fan(s), Chair Railings, Combination Dining/Living, Dining Area, Floor Plan - Open, Kitchen - Eat-In, Kitchen - Island, Primary Bath(s), Recessed Lighting, Soaking Tub, Walk-in Closet(s)
Hot Water Natural Gas
Heating Heat Pump(s)
Cooling Central A/C
Fireplaces Number 2
Fireplaces Type Fireplace - Glass Doors
Equipment Built-In Microwave, Dishwasher, Disposal, Dryer, Exhaust Fan, Microwave, Oven/Range - Gas, Refrigerator, Washer
Fireplace Y
Appliance Built-In Microwave, Dishwasher, Disposal, Dryer, Exhaust Fan, Microwave, Oven/Range - Gas, Refrigerator, Washer
Heat Source Natural Gas
Laundry Basement
Exterior
Garage Spaces 2.0
Parking On Site 2
Amenities Available Tennis Courts
Water Access N
Accessibility None
Total Parking Spaces 2
Garage N
Building
Lot Description Backs to Trees
Story 3
Sewer Public Sewer
Water Public
Architectural Style Split Level
Level or Stories 3
Additional Building Above Grade, Below Grade
New Construction N
Schools
School District Charles County Public Schools
Others
Senior Community No
Tax ID 0906273645
Ownership Fee Simple
SqFt Source Assessor
Acceptable Financing Cash, Conventional, FHA, VA
Listing Terms Cash, Conventional, FHA, VA
Financing Cash,Conventional,FHA,VA
Special Listing Condition Standard
Read Less Info
Want to know what your home might be worth? Contact us for a FREE valuation!

Our team is ready to help you sell your home for the highest possible price ASAP

Bought with Shawntay E Hill • Harbor Trust Realty Group, Inc.

"My job is to find and attract mastery-based agents to the office, protect the culture, and make sure everyone is happy! "
14291 Park Meadow Drive Suite 500, Chantilly, VA, 20151






