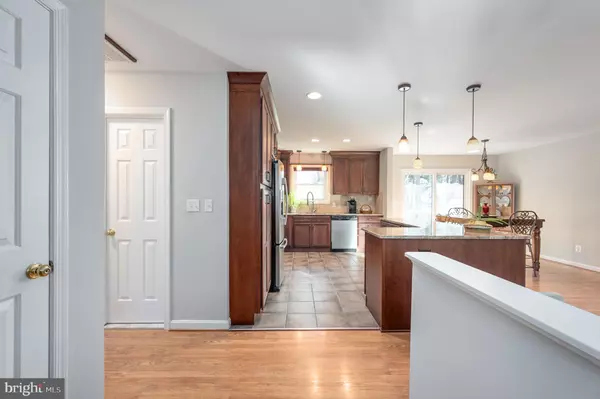$320,000
$295,000
8.5%For more information regarding the value of a property, please contact us for a free consultation.
3 Beds
2 Baths
1,256 SqFt
SOLD DATE : 12/23/2020
Key Details
Sold Price $320,000
Property Type Single Family Home
Sub Type Detached
Listing Status Sold
Purchase Type For Sale
Square Footage 1,256 sqft
Price per Sqft $254
Subdivision Berea Plantation
MLS Listing ID VAST226840
Sold Date 12/23/20
Style Ranch/Rambler
Bedrooms 3
Full Baths 2
HOA Y/N N
Abv Grd Liv Area 1,256
Originating Board BRIGHT
Year Built 1993
Annual Tax Amount $2,634
Tax Year 2020
Lot Size 1.003 Acres
Acres 1.0
Property Description
Welcome to this beautiful 3 bedroom, two full bathroom home in Fredericksburg!! Drive up into your horse shoe driveway for easy parking and room for guests. Enter your newly remodeled first floor with solid surface floors, fresh paint, updated large kitchen with granite counters and ample counter space! Quaint open floor plan with a gas burning stove! Walkout onto your large deck overlooking your 1 acre property secluded by trees! Renovated full hall bath and new master bathroom with double vanity. Home has flat lot with large shed in the backyard and a front shed. Added bonus is that this home has a full unfinished basement! Endless possibilities for storage, man cave or however you choose to use it in the future! Brand new washer, dryer, and oven! Other recent improvements include house water softener, roof, circular driveway, heat/ac pump, and new composite deck! Close to I-95, military bases (Quantico/Ft. Belvoir), restaurants, shops, and more!! Don't miss out on this beautiful home!!!
Location
State VA
County Stafford
Zoning A2
Rooms
Other Rooms Dining Room, Kitchen, Family Room, Full Bath
Basement Full, Unfinished
Main Level Bedrooms 3
Interior
Interior Features Window Treatments, Ceiling Fan(s), Dining Area, Entry Level Bedroom, Family Room Off Kitchen, Floor Plan - Open, Kitchen - Gourmet, Primary Bath(s), Recessed Lighting, Stall Shower, Tub Shower, Walk-in Closet(s), Upgraded Countertops, Water Treat System
Hot Water Electric
Heating Heat Pump(s)
Cooling Central A/C, Ceiling Fan(s)
Flooring Ceramic Tile, Laminated
Fireplaces Number 1
Fireplaces Type Wood
Equipment Built-In Microwave, Dryer, Washer, Cooktop, Dishwasher, Refrigerator, Icemaker, Stove
Fireplace Y
Appliance Built-In Microwave, Dryer, Washer, Cooktop, Dishwasher, Refrigerator, Icemaker, Stove
Heat Source Electric
Laundry Dryer In Unit, Washer In Unit
Exterior
Exterior Feature Deck(s), Porch(es)
Garage Spaces 6.0
Fence Fully
Water Access N
Roof Type Composite
Accessibility None
Porch Deck(s), Porch(es)
Total Parking Spaces 6
Garage N
Building
Story 2
Sewer Septic Pump
Water Well
Architectural Style Ranch/Rambler
Level or Stories 2
Additional Building Above Grade
New Construction N
Schools
Elementary Schools Rocky Run
Middle Schools T. Benton Gayle
High Schools Stafford
School District Stafford County Public Schools
Others
Senior Community No
Tax ID 44-K-1- -14
Ownership Fee Simple
SqFt Source Assessor
Special Listing Condition Standard
Read Less Info
Want to know what your home might be worth? Contact us for a FREE valuation!

Our team is ready to help you sell your home for the highest possible price ASAP

Bought with Olga Diana • Sentry Residential, LLC.
"My job is to find and attract mastery-based agents to the office, protect the culture, and make sure everyone is happy! "
14291 Park Meadow Drive Suite 500, Chantilly, VA, 20151






