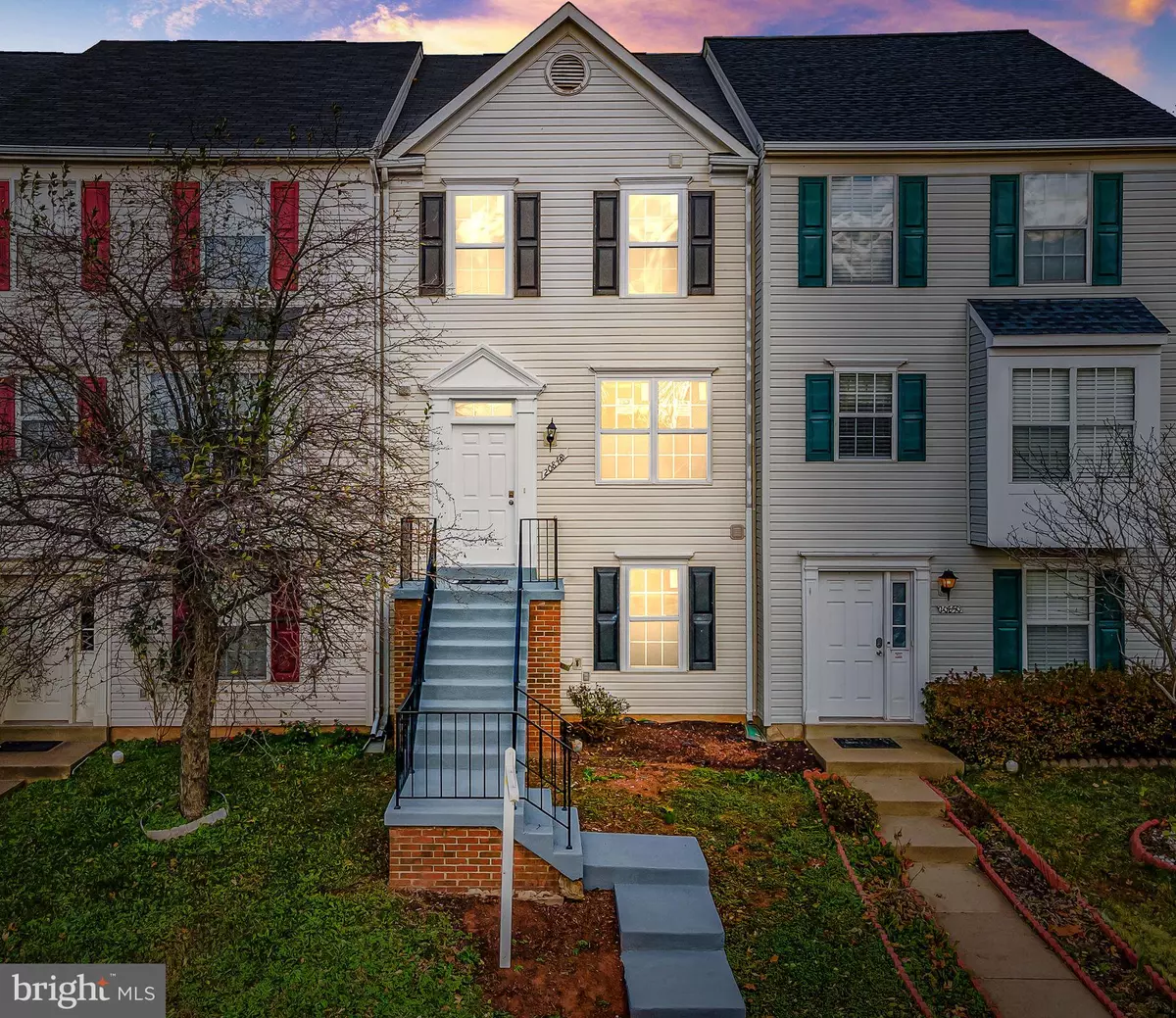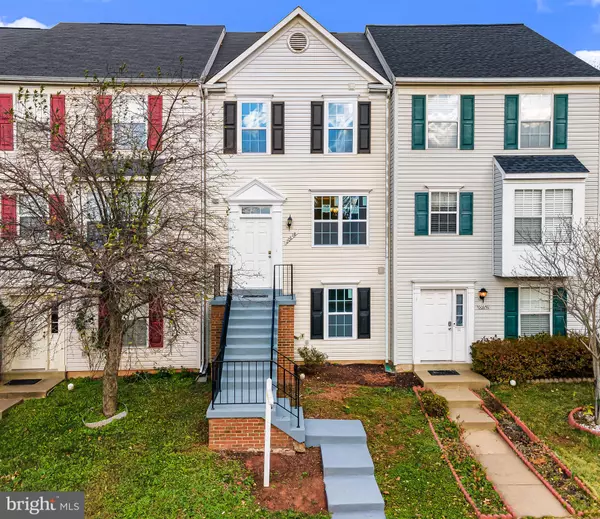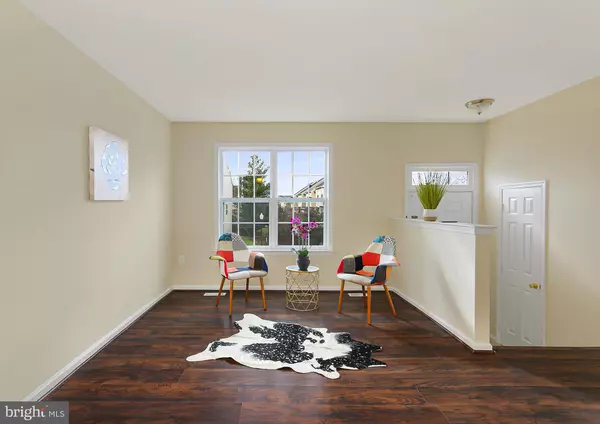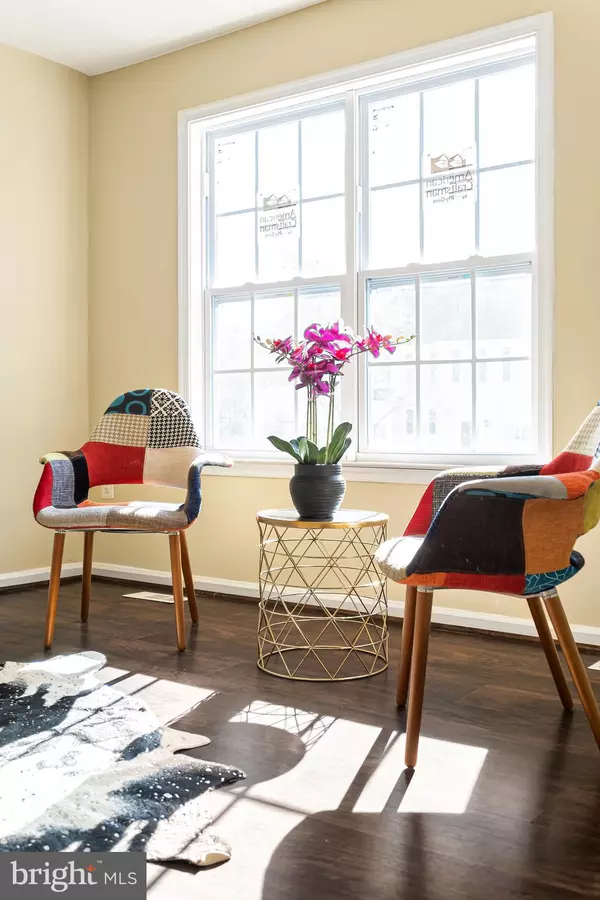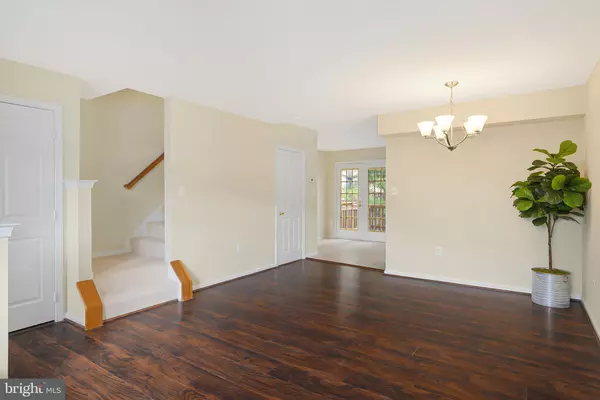$431,000
$425,000
1.4%For more information regarding the value of a property, please contact us for a free consultation.
4 Beds
4 Baths
1,643 SqFt
SOLD DATE : 12/22/2020
Key Details
Sold Price $431,000
Property Type Townhouse
Sub Type Interior Row/Townhouse
Listing Status Sold
Purchase Type For Sale
Square Footage 1,643 sqft
Price per Sqft $262
Subdivision Ashburn Village
MLS Listing ID VALO426348
Sold Date 12/22/20
Style Other
Bedrooms 4
Full Baths 3
Half Baths 1
HOA Fees $113/mo
HOA Y/N Y
Abv Grd Liv Area 1,188
Originating Board BRIGHT
Year Built 1995
Annual Tax Amount $3,567
Tax Year 2020
Lot Size 1,307 Sqft
Acres 0.03
Property Description
Offer deadline Sunday 11/22/20 7 pm. Back on the Market! Can't afford to miss this Gorgeously renovated TH in coveted neighborhood of Ashburn Village. *Don't forget to check out the video* Walking to Sports pavilion, shopping, dining, trails, biking, fishing, kayaking & more! Upgrades Galore! *Brand new all front 5 Windows (2020)*, *Brand new Gas stainless steel range (2020)*, *Brand new stainless steel Microwave (2020)*, *Brand new Granite countertop (2020)*, *Brand new kitchen sink and faucet (2020)*, *Brand new lights in the kitchen (2020)*, Brand new Modern flooring (2020) on all 3 levels including bedrooms*, *Brand new Carpet(2020)*, *Brand new water heater(2020)*, *Brand new lights and Mirrors in Bathrooms (2020)*, *Freshly painted top to bottom (2020)*, *Newly painted deck & fence (2020)*, *Freshly painted exterior staircase (2020)*, This sun lit open space is ready to move in! Almost $20k in upgrades! More than 1600 sq ft of finished space with 2 assigned parking spaces! Tons of available parking for guests. Ashburn Village Sports Pavilion (AVSP) is the hallmark amenity of the Ashburn Village Community Association. It is one of the largest community recreational facilities of its kind in VA & consists of more than 32,130 square feet of indoor space, featuring fitness, aquatics, tennis, and a variety of youth programming, full-size gymnasium, two (2) racquetball courts, as well as a steam room and sauna.
Location
State VA
County Loudoun
Zoning 04
Rooms
Other Rooms Bedroom 2, Bedroom 3, Bedroom 4, Kitchen, Family Room, Bedroom 1, Laundry, Recreation Room, Bathroom 1, Bathroom 2, Bathroom 3, Half Bath
Basement Full, Connecting Stairway, Daylight, Full, Daylight, Partial, Fully Finished, Interior Access, Outside Entrance, Rear Entrance, Walkout Level, Windows
Interior
Interior Features Attic, Carpet, Ceiling Fan(s), Combination Dining/Living, Family Room Off Kitchen, Floor Plan - Traditional, Kitchen - Gourmet, Upgraded Countertops, Wood Floors, Breakfast Area
Hot Water Natural Gas
Cooling Ceiling Fan(s), Central A/C
Equipment Built-In Microwave, Built-In Range, Dishwasher, Disposal, Dryer, Refrigerator, Stainless Steel Appliances, Washer
Fireplace N
Appliance Built-In Microwave, Built-In Range, Dishwasher, Disposal, Dryer, Refrigerator, Stainless Steel Appliances, Washer
Heat Source Natural Gas
Laundry Basement
Exterior
Parking On Site 2
Fence Fully, Rear
Amenities Available Bike Trail, Club House, Common Grounds, Community Center, Fitness Center, Jog/Walk Path, Lake, Party Room, Picnic Area, Pool - Indoor, Pool - Outdoor, Racquet Ball, Recreational Center, Reserved/Assigned Parking, Sauna, Swimming Pool, Tennis Courts, Tot Lots/Playground, Water/Lake Privileges
Water Access N
View Trees/Woods
Accessibility None
Garage N
Building
Story 3
Sewer Public Sewer
Water Public
Architectural Style Other
Level or Stories 3
Additional Building Above Grade, Below Grade
New Construction N
Schools
Elementary Schools Ashburn
Middle Schools Farmwell Station
High Schools Broad Run
School District Loudoun County Public Schools
Others
HOA Fee Include Common Area Maintenance,Health Club,Management,Parking Fee,Pool(s),Recreation Facility,Reserve Funds,Road Maintenance,Sauna,Snow Removal,Trash
Senior Community No
Tax ID 085107256000
Ownership Fee Simple
SqFt Source Assessor
Special Listing Condition Standard
Read Less Info
Want to know what your home might be worth? Contact us for a FREE valuation!

Our team is ready to help you sell your home for the highest possible price ASAP

Bought with Leah Knight • Long & Foster Real Estate, Inc.
"My job is to find and attract mastery-based agents to the office, protect the culture, and make sure everyone is happy! "
14291 Park Meadow Drive Suite 500, Chantilly, VA, 20151

