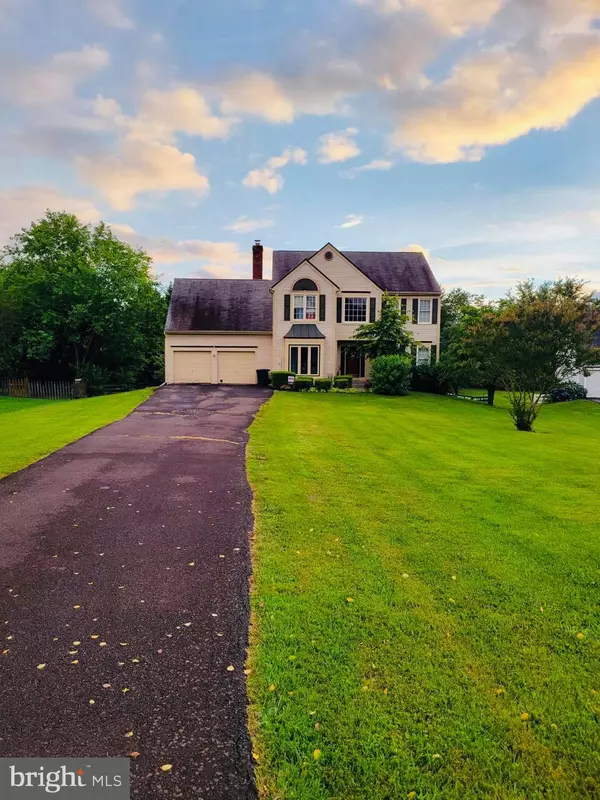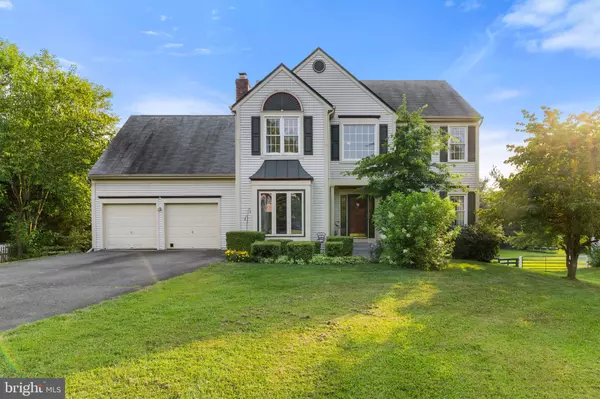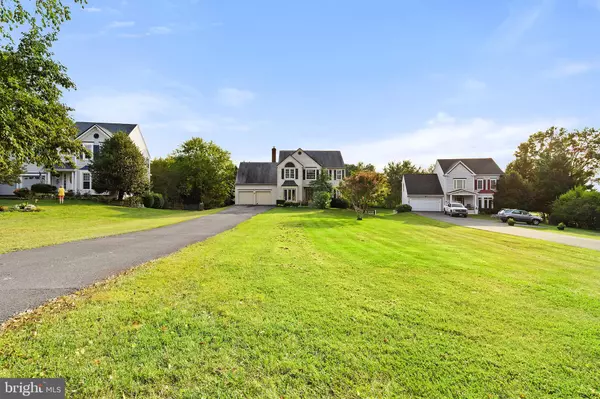$549,000
$549,000
For more information regarding the value of a property, please contact us for a free consultation.
4 Beds
4 Baths
3,892 SqFt
SOLD DATE : 09/16/2021
Key Details
Sold Price $549,000
Property Type Single Family Home
Sub Type Detached
Listing Status Sold
Purchase Type For Sale
Square Footage 3,892 sqft
Price per Sqft $141
Subdivision Golden Acres
MLS Listing ID VAFQ2000786
Sold Date 09/16/21
Style Colonial
Bedrooms 4
Full Baths 3
Half Baths 1
HOA Y/N N
Abv Grd Liv Area 2,742
Originating Board BRIGHT
Year Built 1990
Annual Tax Amount $4,053
Tax Year 2021
Lot Size 0.638 Acres
Acres 0.64
Property Description
Welcome home to 4056 Robert's Circle in sought after Golden Acres in Marshall, Virginia! (Sheers in dining, curtains in master & denim in boys room DO NOT convey. Curtains in dining and sheers in living and family DO convey as well as curtains in girls room and UL 4th BR/gym).
Beautifully situated on a private cul de sac surrounded by mature trees & backing to sunset views, this 4 BR, 3.5 BA home is nestled on .64 acres less than a MILE from OLD TOWN Marshall shopping, dining & conveniences! The deck off the spacious, sun drenched kitchen boasts fantastic views to the west & dreamy sunsets with potential for extensive gardens, potentially a swimming pool, etc. Bring your dreams of Home!
Entertain in the open floor plan & connected spaces - ALL w/ green views from oversized windows maximizing gorgeous natural lighting from every angle. The open kitchen features granite counters & breakfast bar w/ views to the west through ample windows just inside the deck. Cook & enjoy the kitchen in view of the wood burning fireplace in winter while the family enjoys the casual gathering space. When guests arrive, dinner is served in the slightly more formal dining space that opens into a large living room off 2 story foyer w/ Palladian windows to the sky. Gorgeous hardwoods throughout the main are accentuated by the wood banister to the spacious, sunny second floor landing. There, the landing opens to 4 roomy bedrooms including the master w/ en suite & walking closets. The large master closet features custom built in storage solutions and space for mirrors & dressing room off the bright, sunlit master bath w/ soaking tub, double vanities & shower.
Lower Level offers the potential for an in-law suite or separate apartment with walk out. The 'bonus' room has been used as a 5th "bedroom" just steps from the full bath, living room area & potential mini eat in kitchen overlooking the spacious back yard & tree lined boundary.
New HVAC installed in 2019. New water heater in 2020. Home features many wonderful features being sold AS IS. Please call lister for details. Quick close possible.
NOTE: Please adhere to appropriate COVID guidelines as posted at entrance. We thank you!
Location
State VA
County Fauquier
Zoning R2
Rooms
Basement Connecting Stairway, Daylight, Full, Improved, Outside Entrance, Rear Entrance, Walkout Level, Windows, Other
Interior
Hot Water Electric
Heating Heat Pump(s)
Cooling Heat Pump(s), Central A/C, Ceiling Fan(s)
Flooring Hardwood, Partially Carpeted, Ceramic Tile, Other
Fireplaces Number 1
Fireplaces Type Mantel(s), Wood
Fireplace Y
Heat Source Electric
Laundry Upper Floor
Exterior
Parking Features Additional Storage Area, Garage - Front Entry, Inside Access
Garage Spaces 6.0
Water Access N
Roof Type Architectural Shingle
Accessibility None
Attached Garage 2
Total Parking Spaces 6
Garage Y
Building
Story 3
Sewer Public Sewer
Water Public
Architectural Style Colonial
Level or Stories 3
Additional Building Above Grade, Below Grade
Structure Type Dry Wall
New Construction N
Schools
School District Fauquier County Public Schools
Others
Pets Allowed Y
Senior Community No
Tax ID 6060-40-8999
Ownership Fee Simple
SqFt Source Assessor
Special Listing Condition Standard
Pets Allowed No Pet Restrictions
Read Less Info
Want to know what your home might be worth? Contact us for a FREE valuation!

Our team is ready to help you sell your home for the highest possible price ASAP

Bought with Nancy Femrite • Samson Properties

"My job is to find and attract mastery-based agents to the office, protect the culture, and make sure everyone is happy! "
14291 Park Meadow Drive Suite 500, Chantilly, VA, 20151






