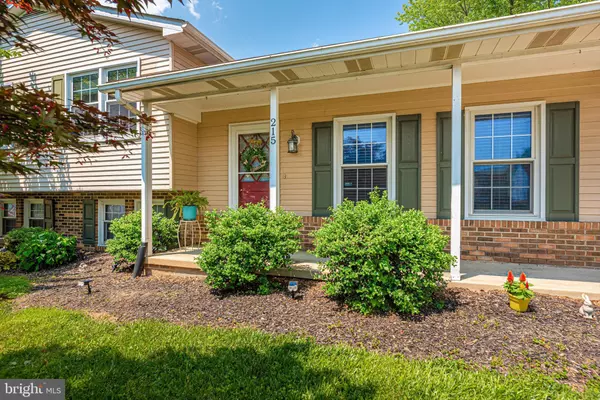$395,000
$389,900
1.3%For more information regarding the value of a property, please contact us for a free consultation.
4 Beds
3 Baths
1,960 SqFt
SOLD DATE : 07/13/2021
Key Details
Sold Price $395,000
Property Type Single Family Home
Sub Type Detached
Listing Status Sold
Purchase Type For Sale
Square Footage 1,960 sqft
Price per Sqft $201
Subdivision Glade Manor
MLS Listing ID MDFR283122
Sold Date 07/13/21
Style Split Level
Bedrooms 4
Full Baths 2
Half Baths 1
HOA Fees $8/ann
HOA Y/N Y
Abv Grd Liv Area 1,960
Originating Board BRIGHT
Year Built 1990
Annual Tax Amount $3,932
Tax Year 2021
Lot Size 10,438 Sqft
Acres 0.24
Property Description
OFFERS DUE IN BY MONDAY 6/7/21 AT 5PM PER THE SELLER-Beautiful split level home in highly sought after Glade Manor. 2. Welcome to Walkersville! This lovely home sits on .24 acres with a fully fenced backyard overlooking a scenic pasture. Enjoy a glass of wine and watch the sunsets from the spacious multi level deck out back. This 4 BR home has room for everyone with 3 finished levels. Wood floors throughout dining area and family room. Updated kitchen with granite countertops, SS appliances. Roof replaced in 2012, HVAC 2020. Upstairs you will find two updated full bathrooms, 3 spacious BR's with tons of natural light! Head downstairs to even more square footage! Large laundry room with new washer and dryer. HWH was replaced in 2017. 4th BR in lower level is accompanied by a half bath and walkout stairs to a stunning backyard. This home has it all, easy access to commuter routes, shopping, and restaurants. Glade Elementary & Walkersville Middle/High. Hurry, this well maintained home won't last long! *Seller would prefer a rent back until July 24th. Contact Alt Agent for info.
Location
State MD
County Frederick
Zoning R2
Rooms
Basement Fully Finished, Outside Entrance, Walkout Stairs
Interior
Interior Features Carpet, Ceiling Fan(s), Combination Kitchen/Dining, Dining Area, Family Room Off Kitchen, Floor Plan - Open, Kitchen - Table Space, Wood Floors, Upgraded Countertops
Hot Water Electric
Heating Heat Pump(s)
Cooling Central A/C, Heat Pump(s)
Flooring Carpet, Ceramic Tile, Hardwood
Equipment Dishwasher, Disposal, Dryer, Exhaust Fan, Refrigerator, Icemaker, Oven/Range - Electric, Stainless Steel Appliances, Washer, Water Heater, Microwave
Fireplace N
Appliance Dishwasher, Disposal, Dryer, Exhaust Fan, Refrigerator, Icemaker, Oven/Range - Electric, Stainless Steel Appliances, Washer, Water Heater, Microwave
Heat Source Electric
Laundry Lower Floor
Exterior
Exterior Feature Deck(s)
Parking Features Garage - Front Entry, Garage Door Opener, Inside Access, Oversized
Garage Spaces 3.0
Fence Rear
Water Access N
View Pasture
Roof Type Shingle
Accessibility None
Porch Deck(s)
Attached Garage 1
Total Parking Spaces 3
Garage Y
Building
Lot Description Cleared, Front Yard, Level, Rear Yard, Landscaping
Story 3
Sewer Public Sewer
Water Public
Architectural Style Split Level
Level or Stories 3
Additional Building Above Grade, Below Grade
Structure Type Dry Wall
New Construction N
Schools
Elementary Schools Glade
Middle Schools Walkersville
High Schools Walkersville
School District Frederick County Public Schools
Others
Senior Community No
Tax ID 1126435528
Ownership Fee Simple
SqFt Source Assessor
Security Features Smoke Detector
Acceptable Financing Cash, Conventional, FHA, USDA, VA
Listing Terms Cash, Conventional, FHA, USDA, VA
Financing Cash,Conventional,FHA,USDA,VA
Special Listing Condition Standard
Read Less Info
Want to know what your home might be worth? Contact us for a FREE valuation!

Our team is ready to help you sell your home for the highest possible price ASAP

Bought with Benjamin David Hardy Broome • Northrop Realty

"My job is to find and attract mastery-based agents to the office, protect the culture, and make sure everyone is happy! "
14291 Park Meadow Drive Suite 500, Chantilly, VA, 20151






