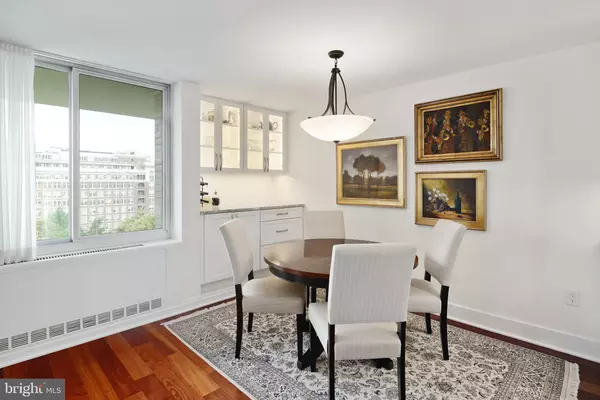$632,500
$660,000
4.2%For more information regarding the value of a property, please contact us for a free consultation.
2 Beds
2 Baths
1,200 SqFt
SOLD DATE : 01/28/2022
Key Details
Sold Price $632,500
Property Type Condo
Sub Type Condo/Co-op
Listing Status Sold
Purchase Type For Sale
Square Footage 1,200 sqft
Price per Sqft $527
Subdivision Society Hill
MLS Listing ID PAPH2018938
Sold Date 01/28/22
Style Contemporary,Mid-Century Modern
Bedrooms 2
Full Baths 1
Half Baths 1
Condo Fees $1,002/mo
HOA Y/N N
Abv Grd Liv Area 1,200
Originating Board BRIGHT
Year Built 1963
Annual Tax Amount $6,078
Tax Year 2021
Lot Dimensions 0.00 x 0.00
Property Description
Beautiful ! This magnificent totally renovated and redesigned 2 bedroom corner unit includes a balcony and huge windows viewing picturesque Washington Square Park. The redesigned floor plan is more functional and immensely increases storage space while the huge windows emit wonderful natural light throughout the home. The entry foyer has a large walk-in storage room on one side with a coat closet and a laundry housing a washer/dryer on the other. The foyer leads to an open floor plan with a gorgeous kitchen boasting granite counters/backsplash, high end wood cabinetry and s/s appliances , a dining area with a built in dry bar and a grand living room with a balcony and large window. The spacious main bedroom features large windows, expanded custom closets and additional storage. There is a marble powder room with a sizeable vanity and extra storage and a deluxe marble bath with a walk -in shower and large vanity. The second bedroom, currently used as an office/den, has a built-in queen size Murphy bed and bookcase as well as huge windows and ample custom built storage. Additional highlights include hardwood floors throughout, high end LED lighting, ceiling fans, custom millwork, new walls, wiring, plumbing and appliances. The modernist , award-winning Hopkinson House is a full service building with 24hr desk staff, a fabulous roof top pool (fee) , underground garage (fee) and a marvelous landscaped patio. The Hopkinson House is located within easy access to the amenities of city living including a variety of dining and shops, the Ritz cinema, Avenue of the Arts, Independence Mall, and right outside its front door is magnificent Washington Square Park. Plus it has a Walk Score of 100 ! Condo fee includes utilities, cable TV and high speed internet. The building's HVAC system will be replaced within the next two years. A special assessment for the project will be imposed in accordance with the percentage of interest of each unit. Available cost information is uploaded in Documents.
Location
State PA
County Philadelphia
Area 19106 (19106)
Zoning RM4
Rooms
Main Level Bedrooms 2
Interior
Hot Water Natural Gas, Other
Heating Hot Water, Other
Cooling Central A/C
Heat Source Natural Gas, Other
Laundry Dryer In Unit, Washer In Unit
Exterior
Parking Features Inside Access, Underground
Garage Spaces 1.0
Amenities Available Concierge, Convenience Store, Elevator, Laundry Facilities, Library, Party Room, Pool - Outdoor
Water Access N
Accessibility None
Total Parking Spaces 1
Garage N
Building
Story 1
Unit Features Hi-Rise 9+ Floors
Sewer Public Sewer
Water Public
Architectural Style Contemporary, Mid-Century Modern
Level or Stories 1
Additional Building Above Grade, Below Grade
New Construction N
Schools
School District The School District Of Philadelphia
Others
Pets Allowed Y
HOA Fee Include Air Conditioning,Cable TV,Common Area Maintenance,Electricity,Ext Bldg Maint,Gas,Heat,High Speed Internet,Management,Sewer,Snow Removal,Trash,Water
Senior Community No
Tax ID 888050828
Ownership Condominium
Special Listing Condition Standard
Pets Allowed Cats OK
Read Less Info
Want to know what your home might be worth? Contact us for a FREE valuation!

Our team is ready to help you sell your home for the highest possible price ASAP

Bought with Kathleen M Federico • Allan Domb Real Estate

"My job is to find and attract mastery-based agents to the office, protect the culture, and make sure everyone is happy! "
14291 Park Meadow Drive Suite 500, Chantilly, VA, 20151






