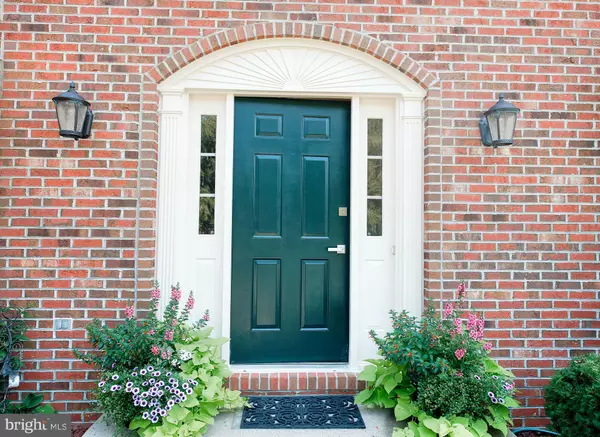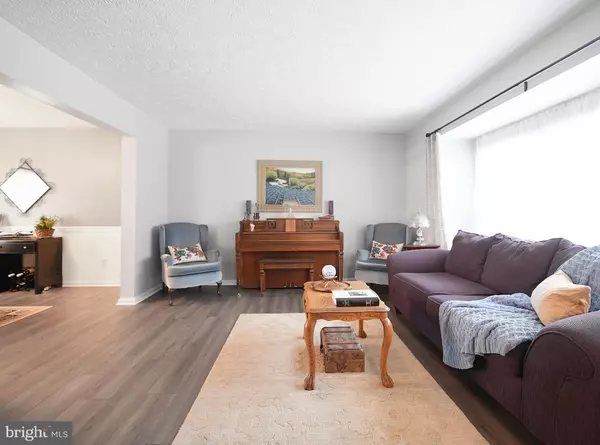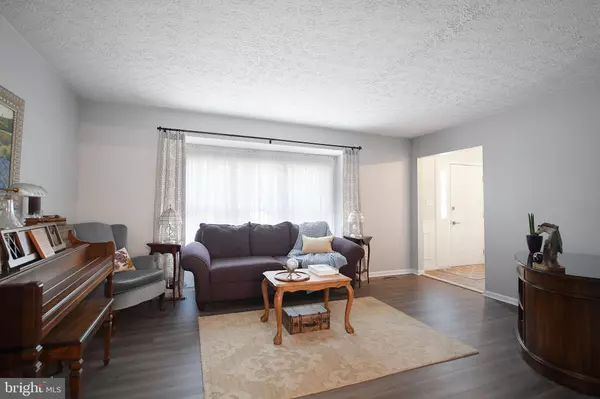$472,000
$472,000
For more information regarding the value of a property, please contact us for a free consultation.
4 Beds
3 Baths
2,040 SqFt
SOLD DATE : 09/13/2021
Key Details
Sold Price $472,000
Property Type Single Family Home
Sub Type Detached
Listing Status Sold
Purchase Type For Sale
Square Footage 2,040 sqft
Price per Sqft $231
Subdivision Majors Choice
MLS Listing ID MDHR2002150
Sold Date 09/13/21
Style Colonial
Bedrooms 4
Full Baths 2
Half Baths 1
HOA Fees $11
HOA Y/N Y
Abv Grd Liv Area 2,040
Originating Board BRIGHT
Year Built 1987
Annual Tax Amount $4,730
Tax Year 2020
Lot Size 9,016 Sqft
Acres 0.21
Property Description
This one is the perfect package! Nestled within the town of Bel Air and the Major's Choice Community, this beautiful colonial offers many incredible updates. A light filled kitchen with white cabinetry, granite countertops, ceramic tile floors & more. This lovely, eat-in kitchen opens to a large sunken family room with a wood stove & brick hearth. Newly replaced French doors open to your patio and wonderful backyard setting. The spacious living room is located just off the foyer and flows seamlessly into the dining room. Not only will you enjoy the updated kitchen there are also beautifully updated bathrooms, flooring, and picture molding in your foyer and hallways . The upper level offers a wonderful owner's suite with an amazing bathroom featuring a freestanding soaking tub, double bowl vanity, separate shower and the warmth of radiant floors. This level also provides three additional bedrooms and another beautiful, upgraded hall bathroom. The lower level is just awaiting your creative ideas. You will love everything about this home plus enjoy the many amenities that Bel Air has to offer. Be ready to call it HOME today!
Location
State MD
County Harford
Zoning R2
Rooms
Other Rooms Living Room, Dining Room, Primary Bedroom, Bedroom 2, Bedroom 3, Bedroom 4, Kitchen, Family Room, Bathroom 2, Primary Bathroom, Half Bath
Basement Daylight, Full, Outside Entrance, Sump Pump, Unfinished, Walkout Stairs
Interior
Interior Features Attic, Carpet, Ceiling Fan(s), Dining Area, Family Room Off Kitchen, Floor Plan - Open, Kitchen - Eat-In, Kitchen - Country, Kitchen - Table Space, Primary Bath(s), Soaking Tub, Stall Shower, Wainscotting, Window Treatments, Wood Stove, Other
Hot Water Electric
Heating Heat Pump(s)
Cooling Central A/C, Ceiling Fan(s)
Flooring Carpet, Ceramic Tile, Heated, Luxury Vinyl Plank
Fireplaces Number 1
Fireplaces Type Insert, Wood
Equipment Built-In Microwave, Disposal, Dishwasher, Oven/Range - Electric, Refrigerator, Stove, Water Heater
Fireplace Y
Window Features Double Hung,Palladian,Screens
Appliance Built-In Microwave, Disposal, Dishwasher, Oven/Range - Electric, Refrigerator, Stove, Water Heater
Heat Source Electric, Wood
Exterior
Exterior Feature Deck(s), Patio(s), Porch(es)
Parking Features Garage Door Opener, Garage - Front Entry
Garage Spaces 2.0
Water Access N
View Garden/Lawn, Other
Roof Type Architectural Shingle
Accessibility Other
Porch Deck(s), Patio(s), Porch(es)
Attached Garage 2
Total Parking Spaces 2
Garage Y
Building
Lot Description Front Yard, Landscaping, Rear Yard
Story 3
Sewer Public Sewer
Water Public
Architectural Style Colonial
Level or Stories 3
Additional Building Above Grade, Below Grade
New Construction N
Schools
Elementary Schools Call School Board
Middle Schools Call School Board
High Schools Call School Board
School District Harford County Public Schools
Others
HOA Fee Include Common Area Maintenance,Other
Senior Community No
Tax ID 1303212815
Ownership Fee Simple
SqFt Source Assessor
Special Listing Condition Standard
Read Less Info
Want to know what your home might be worth? Contact us for a FREE valuation!

Our team is ready to help you sell your home for the highest possible price ASAP

Bought with Suzanne C. Burton • Cummings & Co. Realtors

"My job is to find and attract mastery-based agents to the office, protect the culture, and make sure everyone is happy! "
14291 Park Meadow Drive Suite 500, Chantilly, VA, 20151






