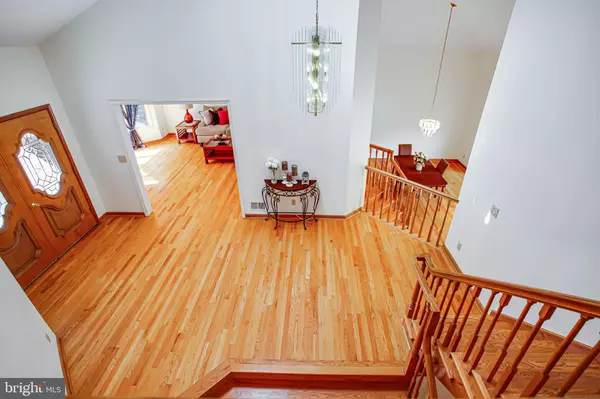$669,500
$699,000
4.2%For more information regarding the value of a property, please contact us for a free consultation.
4 Beds
3 Baths
4,031 SqFt
SOLD DATE : 12/13/2021
Key Details
Sold Price $669,500
Property Type Single Family Home
Sub Type Detached
Listing Status Sold
Purchase Type For Sale
Square Footage 4,031 sqft
Price per Sqft $166
Subdivision Meadow Creek Manor
MLS Listing ID MDCH2000313
Sold Date 12/13/21
Style Contemporary
Bedrooms 4
Full Baths 2
Half Baths 1
HOA Y/N N
Abv Grd Liv Area 4,031
Originating Board BRIGHT
Year Built 1988
Annual Tax Amount $6,734
Tax Year 2021
Lot Size 5.990 Acres
Acres 5.99
Property Description
One of a kind contemporary home with style and space on nearly 6 acres! Discover a private drive framed by lighted brick pillars that leads to this beautiful custom estate. This stunning home features 4,000+ square feet of living and entertaining spaces with 4 levels. Grand foyer opens to dramatic 2 story ceilings, light filled space, large skylight and gleaming hardwood floors. This home has the perfect combination of open entertaining areas with separate "formal" rooms with plenty of windows to bring in the outside light and views of the tree lined lot! The oversized windows and soaring ceilings with skylights flood the home with light that adds an airiness to its already open floor plan. High-end finishes and thoughtful selections throughout make this the ideal sanctuary for everyone to work, learn, relax and play. Gourmet kitchen features a double oven, cherry cabinets, cooktop, stainless steel appliances, island and space breakfast area. Spend time year round in the huge sunroom with walls of windows that capture the entire view of the backyard. Spacious sunken family room is impressive with cozy brick fireplace, French doors, built-ins and bar. Game room features a pool table and wet bar. For more formal occasions, there is a separate dining room and living room with soaring ceilings and plenty of space to host a gathering. Great entertainment flow inside and outside featuring indoor/outdoor living with walkouts from dining room, sunroom and family room, leading to exterior multi-level decks overlooking the spacious fenced private yard. The upstairs will continue to impress you! Primary bedroom suite will impress you with a sitting area, 3 closets (2 walk-in), spa-like bathroom features an oversized jetted tub, dual vanity, newly renovated shower with glass shower door, gorgeous wall tile and penny tile floor. There's plenty of space to rest and relax. Upper level also includes 2 generously sized bedrooms, laundry, and updated bathroom. 4th bedroom is located on the main level. Enjoy the outdoors with multiple outdoor spaces and an incredible yard space for a private pool, this home offers the elevated indoor/outdoor lifestyle you've been looking for! Updates include: new gutters and downspouts, roof (about 15 years old with 50 year shingles), new sliders in dining room and more! This stunning custom-built property features a perfect blend of traditional and contemporary finishes for the most discerning buyer. Close to shopping, restaurants, grocery stores, library, hiking/biking trails and University of Maryland Charles Regional Medical Center. Enjoy golfing at the White Plains Regional Golf Course, ice skating or rock climbing at the Capital Clubhouse, exploring local wineries and breweries or catch a minor league baseball game at the Blue Crabs Stadium. Conveniently located to Joint Base Andrews, Pentagon, Bolling, MD-5, I-495 Beltway, Washington, DC, Virginia, commuter bus lots and Branch Avenue Metro station.
Location
State MD
County Charles
Zoning AC
Rooms
Main Level Bedrooms 4
Interior
Interior Features Breakfast Area, Dining Area, Window Treatments, Entry Level Bedroom, Primary Bath(s), Wet/Dry Bar, Wood Floors, WhirlPool/HotTub, Ceiling Fan(s), Carpet
Hot Water Electric
Heating Heat Pump(s)
Cooling Ceiling Fan(s), Central A/C
Fireplaces Number 2
Equipment Dryer, Washer, Cooktop, Dishwasher, Exhaust Fan, Refrigerator, Icemaker, Trash Compactor, Oven - Wall
Fireplace Y
Window Features Screens
Appliance Dryer, Washer, Cooktop, Dishwasher, Exhaust Fan, Refrigerator, Icemaker, Trash Compactor, Oven - Wall
Heat Source Electric, Oil
Exterior
Parking Features Garage Door Opener
Garage Spaces 2.0
Water Access N
Accessibility None
Attached Garage 2
Total Parking Spaces 2
Garage Y
Building
Lot Description Cul-de-sac, Trees/Wooded
Story 3
Foundation Crawl Space
Sewer Septic = # of BR
Water Well
Architectural Style Contemporary
Level or Stories 3
Additional Building Above Grade, Below Grade
New Construction N
Schools
School District Charles County Public Schools
Others
Senior Community No
Tax ID 0908050147
Ownership Fee Simple
SqFt Source Assessor
Acceptable Financing Conventional
Listing Terms Conventional
Financing Conventional
Special Listing Condition Standard
Read Less Info
Want to know what your home might be worth? Contact us for a FREE valuation!

Our team is ready to help you sell your home for the highest possible price ASAP

Bought with Marvin J Robinson Jr. • Long & Foster Real Estate, Inc.

"My job is to find and attract mastery-based agents to the office, protect the culture, and make sure everyone is happy! "
14291 Park Meadow Drive Suite 500, Chantilly, VA, 20151






