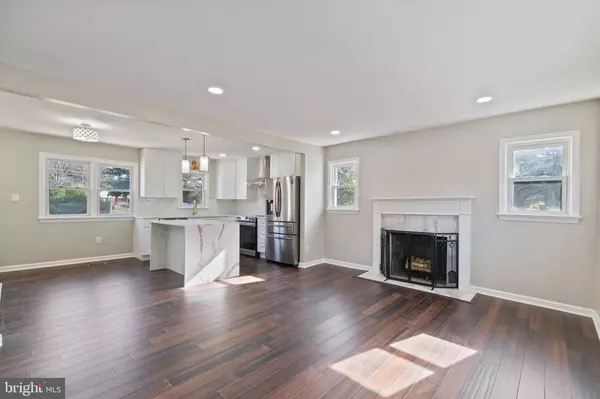$696,000
$699,900
0.6%For more information regarding the value of a property, please contact us for a free consultation.
3 Beds
3 Baths
2,400 SqFt
SOLD DATE : 02/02/2022
Key Details
Sold Price $696,000
Property Type Single Family Home
Sub Type Detached
Listing Status Sold
Purchase Type For Sale
Square Footage 2,400 sqft
Price per Sqft $290
Subdivision Brookland Estates
MLS Listing ID VAFX2029228
Sold Date 02/02/22
Style Colonial
Bedrooms 3
Full Baths 3
HOA Y/N N
Abv Grd Liv Area 1,200
Originating Board BRIGHT
Year Built 1954
Annual Tax Amount $5,498
Tax Year 2021
Lot Size 0.345 Acres
Acres 0.35
Property Description
20K PRICE REDUCTION! Welcome to this beautifully renovated and spacious 3 bed 3 full bath single family home! This property features a traditional open floor plan with modern touches throughout; and close to 2,500 sq feet of finished living space! The property was taken down to the studs and COMPLETELY REMODELED WITH HIGH END FINISHES in 2021. Brand New Floors; Kitchen; Appliances; Bathrooms; HVAC; Paint; Recess Lighting; A new Shed; Landscaping; the list goes on. No detail was overlooked! The lower level offers a generous family room, a large room that can function as a 4th bedroom, and a full bathroom. This home will not last long -Check it out today!
Location
State VA
County Fairfax
Zoning 130
Direction South
Rooms
Basement Fully Finished
Main Level Bedrooms 3
Interior
Interior Features Combination Dining/Living, Combination Kitchen/Dining, Family Room Off Kitchen, Floor Plan - Traditional, Kitchen - Gourmet, Kitchen - Island, Primary Bath(s)
Hot Water 60+ Gallon Tank
Heating Central
Cooling Central A/C
Flooring Hardwood
Fireplaces Number 1
Equipment Built-In Microwave, Cooktop, Dishwasher, Disposal, Dryer, Freezer, Microwave, Oven - Wall, Refrigerator, Washer
Appliance Built-In Microwave, Cooktop, Dishwasher, Disposal, Dryer, Freezer, Microwave, Oven - Wall, Refrigerator, Washer
Heat Source Electric
Laundry Dryer In Unit, Washer In Unit
Exterior
Garage Spaces 2.0
Water Access N
Accessibility Other
Total Parking Spaces 2
Garage N
Building
Story 2
Foundation Other
Sewer Public Sewer, Public Septic
Water Public
Architectural Style Colonial
Level or Stories 2
Additional Building Above Grade, Below Grade
New Construction N
Schools
School District Fairfax County Public Schools
Others
Senior Community No
Tax ID 0814 10 0032
Ownership Fee Simple
SqFt Source Assessor
Acceptable Financing Contract, Conventional, FHA, Negotiable, VA, Cash
Listing Terms Contract, Conventional, FHA, Negotiable, VA, Cash
Financing Contract,Conventional,FHA,Negotiable,VA,Cash
Special Listing Condition Standard
Read Less Info
Want to know what your home might be worth? Contact us for a FREE valuation!

Our team is ready to help you sell your home for the highest possible price ASAP

Bought with Matthew Baldwin • Compass
"My job is to find and attract mastery-based agents to the office, protect the culture, and make sure everyone is happy! "
14291 Park Meadow Drive Suite 500, Chantilly, VA, 20151






