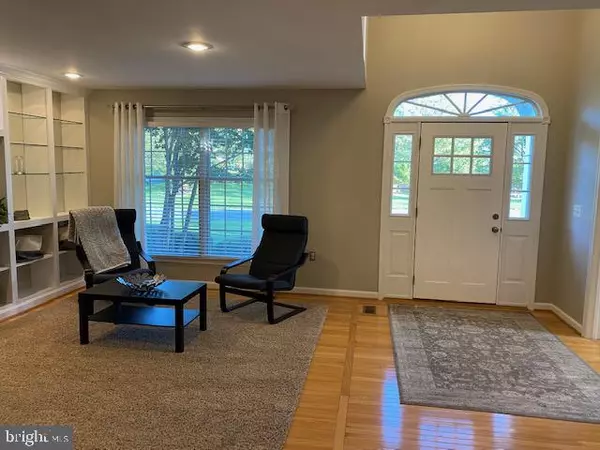$631,000
$625,000
1.0%For more information regarding the value of a property, please contact us for a free consultation.
6 Beds
4 Baths
3,282 SqFt
SOLD DATE : 11/22/2021
Key Details
Sold Price $631,000
Property Type Single Family Home
Sub Type Detached
Listing Status Sold
Purchase Type For Sale
Square Footage 3,282 sqft
Price per Sqft $192
Subdivision Buckingham Hills
MLS Listing ID MDFR2007040
Sold Date 11/22/21
Style Colonial
Bedrooms 6
Full Baths 3
Half Baths 1
HOA Fees $58/qua
HOA Y/N Y
Abv Grd Liv Area 2,582
Originating Board BRIGHT
Year Built 1999
Annual Tax Amount $4,870
Tax Year 2020
Lot Size 0.402 Acres
Acres 0.4
Property Description
Beautiful 6 bedroom home in the sought after community of Buckingham Hills - hidden gem. Beautifully renovated with tons of natural lighting - first floor owner suite. First floor master. Built-in shelves. Wet bar / kitchenette and 2 bedrooms in the basement with private entrance make a great in-law suite. Entire house was painted in neutral colors so its move-in ready. Hardwood flooring throughout, except for select bedrooms.
New roof 2019
Well water + county sewer = unlimited water for $30 / mo. and no septic
Water softener new 2020
A/C Replaced in 2014
New garage doors (w/ premium insulated panels), tracks, and openers replaced (Oct 2021). Front door also replaced in Oct 2021 to give home neo-craftsman look and improve energy efficiency.
Original Andersen 200 slimline windows - legendary for durability and weathertight vinyl jamb liners with no weather-stripping to wear out. No foggy glass panes no drafts.
Great home, great neighborhood, very quiet, walking paths, 2 tot lots and surrounded by woods and farmland.
Location
State MD
County Frederick
Zoning R1
Rooms
Other Rooms Bedroom 1
Basement Daylight, Partial, Fully Finished, Outside Entrance, Walkout Stairs, Windows
Main Level Bedrooms 1
Interior
Interior Features Bar, Built-Ins, Carpet, Combination Kitchen/Dining, Combination Kitchen/Living, Entry Level Bedroom, Family Room Off Kitchen, Floor Plan - Open, Kitchen - Eat-In, Kitchen - Table Space, Pantry, Recessed Lighting, Soaking Tub, Tub Shower, Upgraded Countertops, Walk-in Closet(s), Wet/Dry Bar, Wood Floors
Hot Water Natural Gas
Heating Central
Cooling Central A/C
Flooring Laminated, Solid Hardwood
Fireplaces Number 1
Fireplaces Type Brick, Mantel(s), Wood
Equipment Built-In Microwave, Dishwasher, Dryer, Oven/Range - Gas, Stainless Steel Appliances, Washer, Water Heater, Refrigerator
Fireplace Y
Window Features Wood Frame
Appliance Built-In Microwave, Dishwasher, Dryer, Oven/Range - Gas, Stainless Steel Appliances, Washer, Water Heater, Refrigerator
Heat Source Natural Gas
Laundry Basement
Exterior
Parking Features Garage - Side Entry, Garage Door Opener, Inside Access
Garage Spaces 6.0
Utilities Available Cable TV, Natural Gas Available, Sewer Available, Electric Available
Water Access N
Accessibility 2+ Access Exits
Attached Garage 2
Total Parking Spaces 6
Garage Y
Building
Story 3
Foundation Concrete Perimeter
Sewer Public Sewer
Water Well
Architectural Style Colonial
Level or Stories 3
Additional Building Above Grade, Below Grade
New Construction N
Schools
Elementary Schools Carroll Manor
Middle Schools Ballenger Creek
High Schools Tuscarora
School District Frederick County Public Schools
Others
Senior Community No
Tax ID 1101026747
Ownership Fee Simple
SqFt Source Assessor
Horse Property N
Special Listing Condition Standard
Read Less Info
Want to know what your home might be worth? Contact us for a FREE valuation!

Our team is ready to help you sell your home for the highest possible price ASAP

Bought with Karen J Summerfield • RE/MAX Realty Services

"My job is to find and attract mastery-based agents to the office, protect the culture, and make sure everyone is happy! "
14291 Park Meadow Drive Suite 500, Chantilly, VA, 20151






