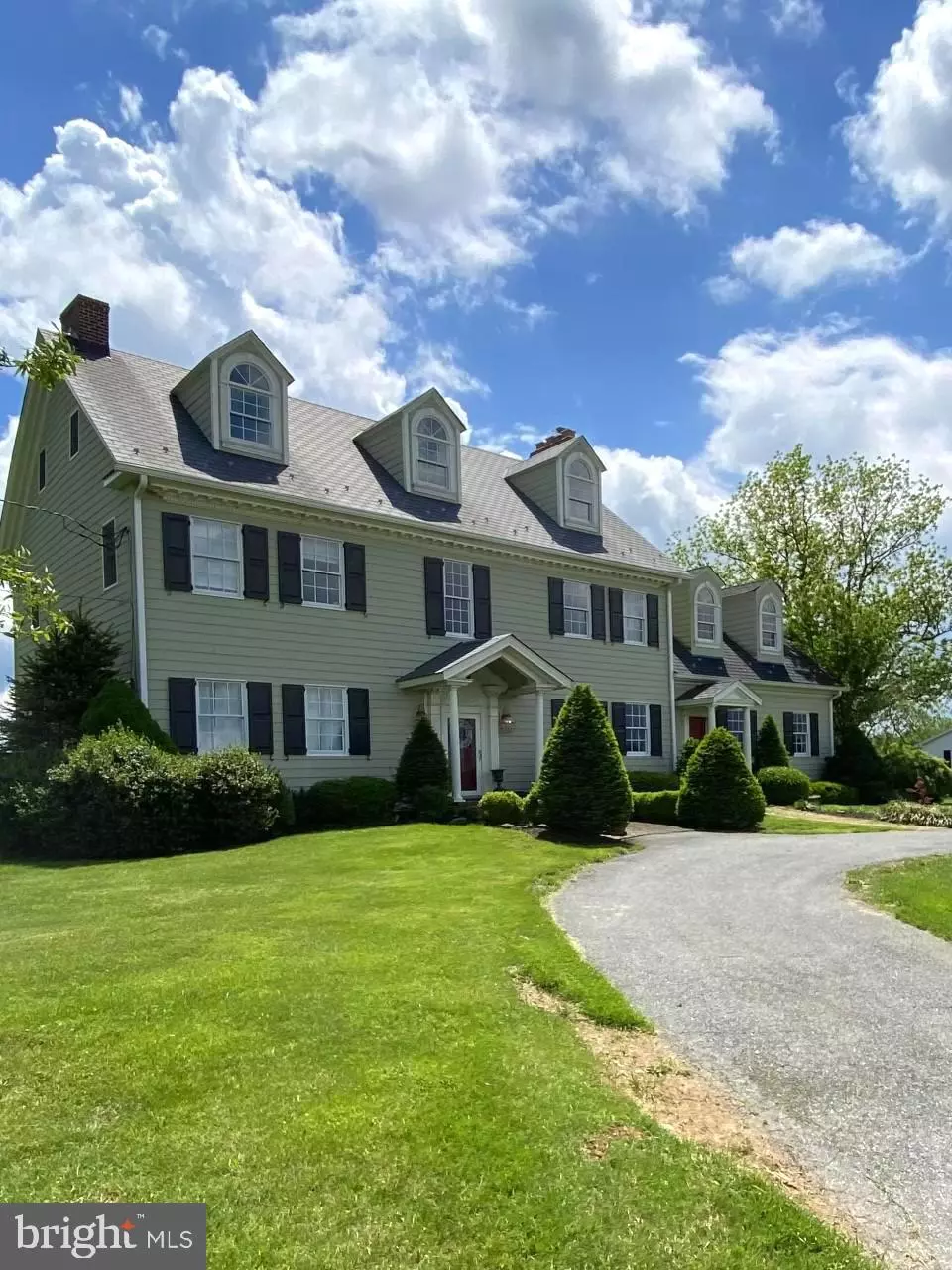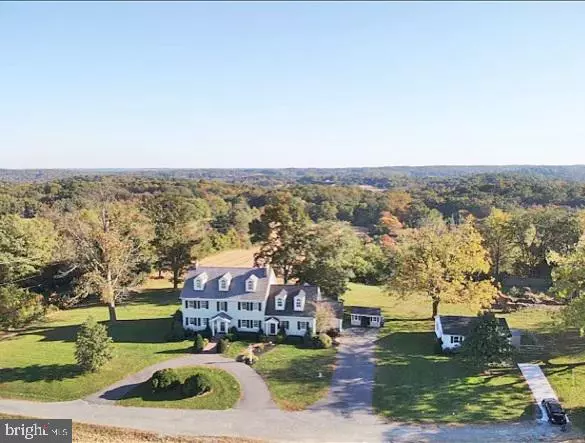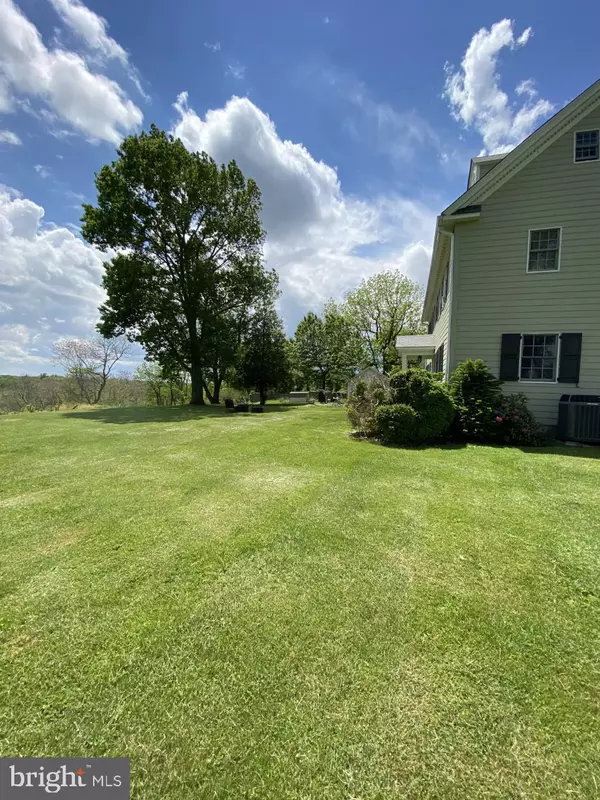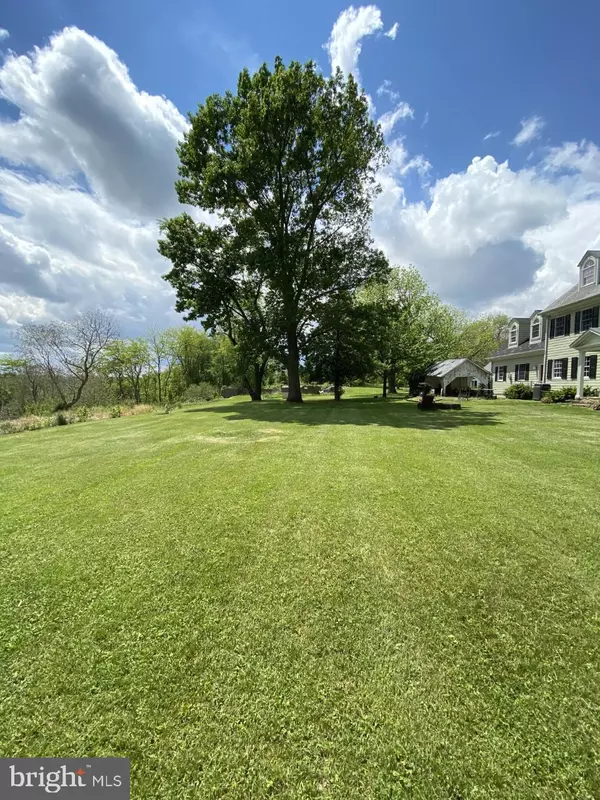$995,900
$995,900
For more information regarding the value of a property, please contact us for a free consultation.
4 Beds
4 Baths
5,547 SqFt
SOLD DATE : 12/03/2021
Key Details
Sold Price $995,900
Property Type Single Family Home
Sub Type Detached
Listing Status Sold
Purchase Type For Sale
Square Footage 5,547 sqft
Price per Sqft $179
Subdivision None Available
MLS Listing ID MDHR2000209
Sold Date 12/03/21
Style Georgian
Bedrooms 4
Full Baths 4
HOA Y/N N
Abv Grd Liv Area 5,547
Originating Board BRIGHT
Year Built 1741
Annual Tax Amount $5,137
Tax Year 2020
Lot Size 11.380 Acres
Acres 11.38
Property Description
The wait is over! Wheeler Mansion at Deer Park is for sale!
Schedule your appointment now as time slots will fill up quickly.
This 4 bedroom, 4 full bath home was built in the 1700's situated on a gorgeous 11+ acre lot with a scenic pasture, perfect for horses on the highest inhabitable point in Harford County.
Restored in 2017 this home offers (6) Fireplaces, beautiful hardwood floors, a generous foyer with a grand staircase. You will be amazed by some original and restored custom woodwork including scrolled shelves, fluted pilasters, built-in shelves, chair rail and timeless moldings throughout. The kitchen has modern appliances, granite countertops and large family island. Rooms on the first floor include a charming bedroom, an office, full bath, GRAND living AND dining room with exquisite elegance beyond your expectations
On the 2nd floor you will be introduced to a large owners suite featuring a luxury spa bath with soaking tub, custom built-ins, marble heated floors and tankless water heater and fireplace. On this floor you will find a dressing room, oversized laundry room and 2 more spacious bedrooms.
On the 3rd floor is a "great" bonus room that includes a wet bar, amazing views from every window, a full bath with endless opportunities.
Next door, you will find a tenant/professional office/in-law-suite with a living room, kitchen, bathroom, laundry and primary bathroom.
A detached garage sits away towards the back of the property. A barnyard featuring double doors and side service door large enough for a vehicle. The slate roof was replace in 2017 as part of the restoration.
Zoned agricultural, it has the versatility to be used in many different ways.
The owners have extensive history regarding the property including photos of the original home and barn. This information will be available on the kitchen counter. We ask that you only take one copy for each family. Please do not miss this rare opportunity to own a piece of history in Harford County. It's a must see!!
Location
State MD
County Harford
Zoning AG
Direction North
Rooms
Other Rooms Living Room, Dining Room, Primary Bedroom, Bedroom 2, Kitchen, Family Room, Foyer, Study, Laundry, Mud Room, Bathroom 3, Bonus Room, Primary Bathroom
Basement Connecting Stairway, Drainage System, Unfinished, Sump Pump
Main Level Bedrooms 1
Interior
Interior Features Bar, Built-Ins, Butlers Pantry, Ceiling Fan(s), Chair Railings, Crown Moldings, Dining Area, Entry Level Bedroom, Exposed Beams, Family Room Off Kitchen, Floor Plan - Open, Floor Plan - Traditional, Formal/Separate Dining Room, Kitchen - Gourmet, Kitchen - Island, Pantry, Recessed Lighting, Soaking Tub, Stall Shower, Store/Office, Walk-in Closet(s), Water Treat System, Wet/Dry Bar, Window Treatments, Wood Floors
Hot Water Tankless
Heating Heat Pump - Electric BackUp
Cooling Central A/C
Flooring Solid Hardwood
Fireplaces Number 6
Fireplaces Type Mantel(s), Screen, Wood
Equipment Built-In Microwave, Dishwasher, Disposal, Built-In Range, Dryer, Extra Refrigerator/Freezer, Icemaker, Microwave, Oven - Self Cleaning, Oven - Single, Refrigerator, Stainless Steel Appliances, Washer, Water Heater - Tankless
Fireplace Y
Window Features Double Pane,Wood Frame
Appliance Built-In Microwave, Dishwasher, Disposal, Built-In Range, Dryer, Extra Refrigerator/Freezer, Icemaker, Microwave, Oven - Self Cleaning, Oven - Single, Refrigerator, Stainless Steel Appliances, Washer, Water Heater - Tankless
Heat Source Propane - Owned
Laundry Upper Floor, Dryer In Unit, Washer In Unit
Exterior
Garage Spaces 8.0
Utilities Available Cable TV, Electric Available
Water Access N
View Panoramic, Pasture, Trees/Woods
Roof Type Slate
Street Surface Black Top,Gravel,Paved
Accessibility None
Total Parking Spaces 8
Garage N
Building
Lot Description Cleared, Crops Reserved, Landscaping, Level, Open, Front Yard, No Thru Street, Not In Development, Private, Rear Yard, Secluded
Story 3
Foundation Stone
Sewer Private Septic Tank
Water Well, Private
Architectural Style Georgian
Level or Stories 3
Additional Building Above Grade, Below Grade
Structure Type Dry Wall
New Construction N
Schools
School District Harford County Public Schools
Others
Pets Allowed Y
Senior Community No
Tax ID 1305059798
Ownership Fee Simple
SqFt Source Assessor
Security Features Exterior Cameras
Acceptable Financing Cash, Conventional, VA
Horse Property Y
Horse Feature Horses Allowed
Listing Terms Cash, Conventional, VA
Financing Cash,Conventional,VA
Special Listing Condition Standard
Pets Allowed Cats OK, Dogs OK
Read Less Info
Want to know what your home might be worth? Contact us for a FREE valuation!

Our team is ready to help you sell your home for the highest possible price ASAP

Bought with Kelly Schuit • Next Step Realty

"My job is to find and attract mastery-based agents to the office, protect the culture, and make sure everyone is happy! "
14291 Park Meadow Drive Suite 500, Chantilly, VA, 20151






