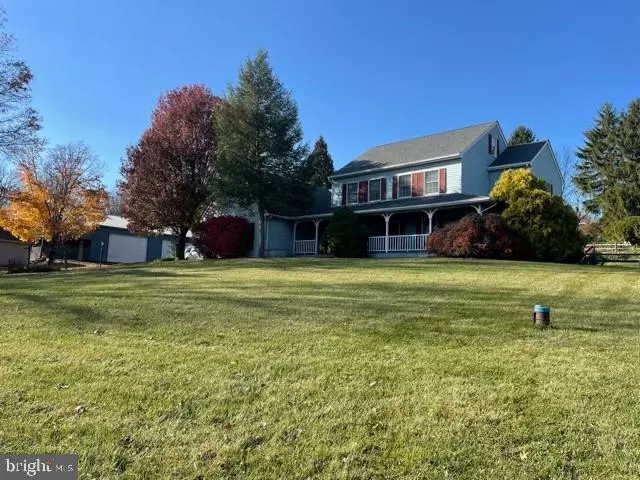$500,000
$534,440
6.4%For more information regarding the value of a property, please contact us for a free consultation.
4 Beds
3 Baths
3,159 SqFt
SOLD DATE : 02/01/2021
Key Details
Sold Price $500,000
Property Type Single Family Home
Sub Type Detached
Listing Status Sold
Purchase Type For Sale
Square Footage 3,159 sqft
Price per Sqft $158
Subdivision None Available
MLS Listing ID PAMC670132
Sold Date 02/01/21
Style Colonial
Bedrooms 4
Full Baths 2
Half Baths 1
HOA Y/N N
Abv Grd Liv Area 3,159
Originating Board BRIGHT
Year Built 1989
Annual Tax Amount $10,830
Tax Year 2020
Lot Size 3.190 Acres
Acres 3.19
Lot Dimensions 341.00 x 0.00
Property Description
Welcome to this 4 bedroom, 2.1 bath colonial. This home just begs you to unwind place a couple of rocking chairs on the wrap around front porch and enjoy the country side view for miles. Its gorgeous. The home has wood floors on the first floor with generous sized rooms all around and lots of closet space and I do mean lots. There is a walk-in pantry, a 2 door coat closet, a laundry closet and back door family closet and even a closet for your vacuum and cleaning supplies. There are 2 stair cases front and back and 4 lovely bedrooms and a bonus room upstairs, the primary bedroom as 2 closet and the primary bath has separate soaking tub and shower. Enjoy pampering yourself while soaking. Outside there is a 2 car garage attached to the house and a pole barn that can house probably house 6 more cars. The pole barn has electricity so enjoy. If that is not enough the shed/barn has 2 more garage spaces and can hold all of your gardening, potting needs. This house is made for comfort and enjoyment.
Location
State PA
County Montgomery
Area Salford Twp (10644)
Zoning RES
Rooms
Other Rooms Living Room, Dining Room, Primary Bedroom, Bedroom 2, Bedroom 3, Bedroom 4, Kitchen, Family Room, Breakfast Room, Laundry, Bonus Room
Basement Full
Interior
Interior Features Additional Stairway, Breakfast Area, Family Room Off Kitchen, Kitchen - Eat-In, Kitchen - Island, Kitchen - Table Space, Pantry, Soaking Tub, Stall Shower, Wood Floors
Hot Water Electric
Heating Forced Air
Cooling Central A/C
Fireplaces Number 1
Fireplaces Type Brick, Mantel(s), Wood
Fireplace Y
Heat Source Electric
Laundry Main Floor
Exterior
Exterior Feature Deck(s), Porch(es), Wrap Around
Parking Features Additional Storage Area, Covered Parking, Garage Door Opener, Inside Access, Oversized
Garage Spaces 14.0
Water Access N
Roof Type Shingle
Accessibility None
Porch Deck(s), Porch(es), Wrap Around
Attached Garage 2
Total Parking Spaces 14
Garage Y
Building
Story 2
Sewer On Site Septic
Water Well
Architectural Style Colonial
Level or Stories 2
Additional Building Above Grade, Below Grade
New Construction N
Schools
School District Souderton Area
Others
Senior Community No
Tax ID 44-00-00951-301
Ownership Fee Simple
SqFt Source Assessor
Horse Property N
Special Listing Condition Standard
Read Less Info
Want to know what your home might be worth? Contact us for a FREE valuation!

Our team is ready to help you sell your home for the highest possible price ASAP

Bought with Donald Sepety • BHHS Fox & Roach-Collegeville
"My job is to find and attract mastery-based agents to the office, protect the culture, and make sure everyone is happy! "
14291 Park Meadow Drive Suite 500, Chantilly, VA, 20151






