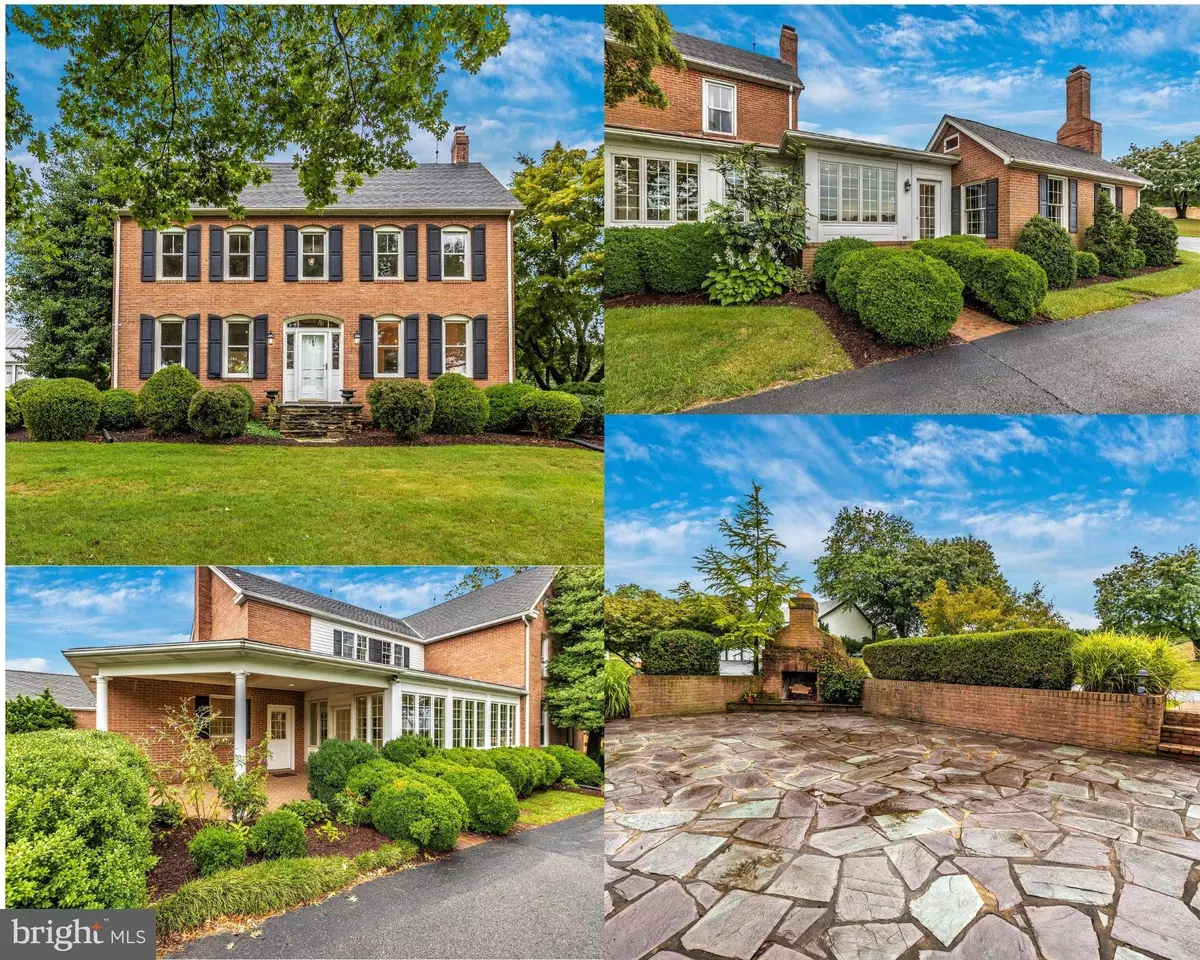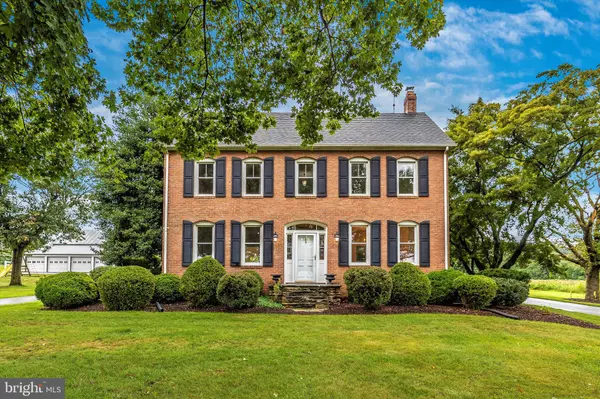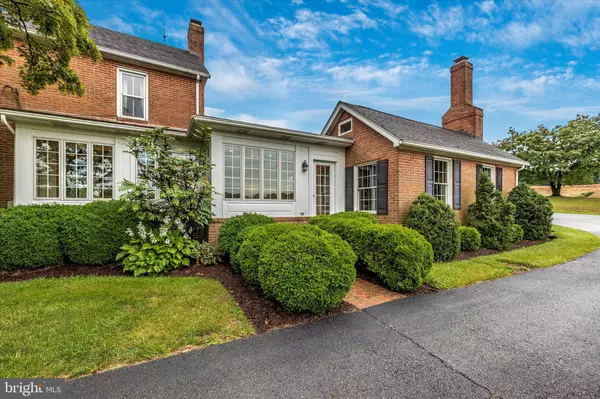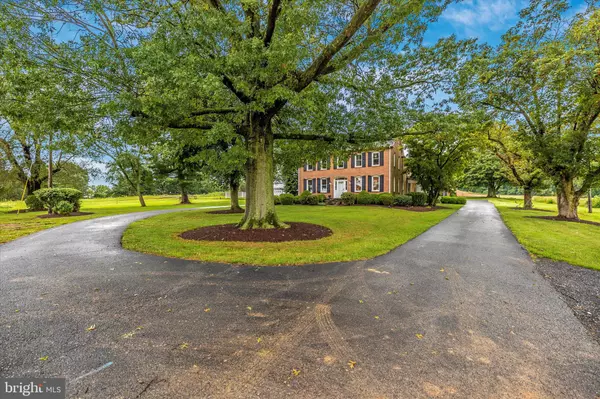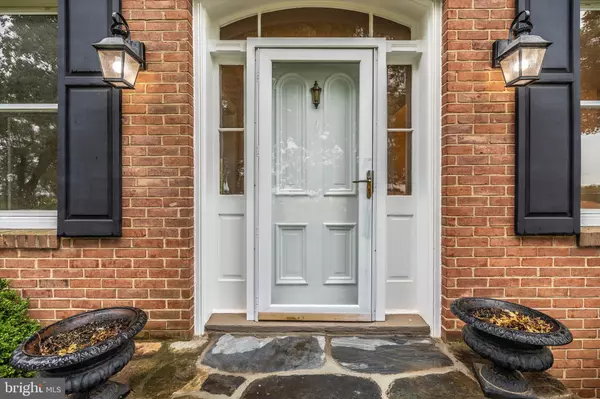$825,000
$829,000
0.5%For more information regarding the value of a property, please contact us for a free consultation.
4 Beds
3 Baths
3,921 SqFt
SOLD DATE : 03/11/2022
Key Details
Sold Price $825,000
Property Type Single Family Home
Sub Type Detached
Listing Status Sold
Purchase Type For Sale
Square Footage 3,921 sqft
Price per Sqft $210
Subdivision Kellerton
MLS Listing ID MDFR2000037
Sold Date 03/11/22
Style Colonial
Bedrooms 4
Full Baths 2
Half Baths 1
HOA Fees $60/qua
HOA Y/N Y
Abv Grd Liv Area 3,921
Originating Board BRIGHT
Year Built 1900
Tax Year 2021
Lot Size 1.379 Acres
Acres 1.38
Property Description
Nestled in the magnificently designed community of Kellerton is the original farmhouse where family and friends have been welcomed to Yankeeland Farm for generations. The circular driveway will lead you around the beautiful landscaping to the flagstone front porch of this brick colonial style home with an aesthetic addition. Step inside to the main level with newly refinished hardwood floors and fresh paint in the large foyer, living room; which can be used as a home office/den combination or formal living space and dining room with wide moldings. The kitchen features solid surface counter tops, double ovens, Pella windows, recessed lighting, passthrough to the sunroom and room for a breakfast table. The sunroom is spacious with a "wall of windows" to enjoy all the natural light in this fresh area. A family room adjacent to the kitchen and sunroom is warm with fireplace, built in cabinets and hardwood floors. The addition on this level includes an updated former summer kitchen with gas fireplace, exposed beams and custom stone floor for use as a bedroom, family room, office . There is adjacent open space with shelving, closet and a full bathroom. Completing this most recent addition is the mudroom with entrance from the covered rear porch, a powder room and a well-appointed laundry room. A grand stairway to the second level offers refinished hardwood steps to compliment the beautiful handrailing. The owners wing consists of a sitting/office area with two closets, the owners bedroom with two walk in closets as well as a third closet and a full bath which features a jetted tub, separate "rain shower", and dual sinks. Finishing off the upper level are two large bedrooms also freshly painted, refinished floors with two closets in each. The home does have ample room for storage as well in the walk-up attic and unfinished basement. The exterior is equally exquisite featuring a stone terrace with brick wall and full fireplace surrounded by gorgeous landscaping. A four-car garage with adjacent large shed as well as an abundance of parking compliments the open space around the home. Whether you are with family or entertaining friends this home will surely please everyone. Create your future memories here at the "farmhouse" in Kellerton. Enjoy all the amenities coming to the Kellerton Community.
Location
State MD
County Frederick
Zoning RESIDENTIAL
Rooms
Other Rooms Living Room, Dining Room, Primary Bedroom, Sitting Room, Bedroom 2, Bedroom 3, Bedroom 4, Kitchen, Family Room, Foyer, Sun/Florida Room, Laundry, Mud Room, Bathroom 1, Bathroom 2, Attic, Primary Bathroom
Basement Connecting Stairway, Interior Access, Unfinished
Main Level Bedrooms 1
Interior
Interior Features Attic, Built-Ins, Carpet, Ceiling Fan(s), Chair Railings, Dining Area, Family Room Off Kitchen, Formal/Separate Dining Room, Kitchen - Table Space, Recessed Lighting, Soaking Tub, Walk-in Closet(s), Wood Floors
Hot Water Electric, Oil
Heating Baseboard - Hot Water, Radiator
Cooling Central A/C, Multi Units
Flooring Carpet, Ceramic Tile, Hardwood
Fireplaces Number 2
Fireplaces Type Brick, Gas/Propane, Wood
Equipment Cooktop, Dishwasher, Dryer, Extra Refrigerator/Freezer, Microwave, Oven - Double, Oven - Wall, Refrigerator, Washer, Water Heater
Fireplace Y
Appliance Cooktop, Dishwasher, Dryer, Extra Refrigerator/Freezer, Microwave, Oven - Double, Oven - Wall, Refrigerator, Washer, Water Heater
Heat Source Oil
Exterior
Exterior Feature Brick, Patio(s), Terrace, Wrap Around, Porch(es)
Parking Features Garage - Front Entry, Garage Door Opener
Garage Spaces 24.0
Utilities Available Propane, Cable TV Available
Water Access N
Roof Type Asphalt
Accessibility None
Porch Brick, Patio(s), Terrace, Wrap Around, Porch(es)
Total Parking Spaces 24
Garage Y
Building
Lot Description Landscaping, Premium
Story 4
Foundation Crawl Space, Stone
Sewer Public Sewer
Water Public
Architectural Style Colonial
Level or Stories 4
Additional Building Above Grade, Below Grade
New Construction N
Schools
School District Frederick County Public Schools
Others
Senior Community No
Tax ID 02-603456
Ownership Fee Simple
SqFt Source Estimated
Acceptable Financing Cash, Conventional
Listing Terms Cash, Conventional
Financing Cash,Conventional
Special Listing Condition Standard
Read Less Info
Want to know what your home might be worth? Contact us for a FREE valuation!

Our team is ready to help you sell your home for the highest possible price ASAP

Bought with Jacob A Saltzman • EXP Realty, LLC
"My job is to find and attract mastery-based agents to the office, protect the culture, and make sure everyone is happy! "
14291 Park Meadow Drive Suite 500, Chantilly, VA, 20151

