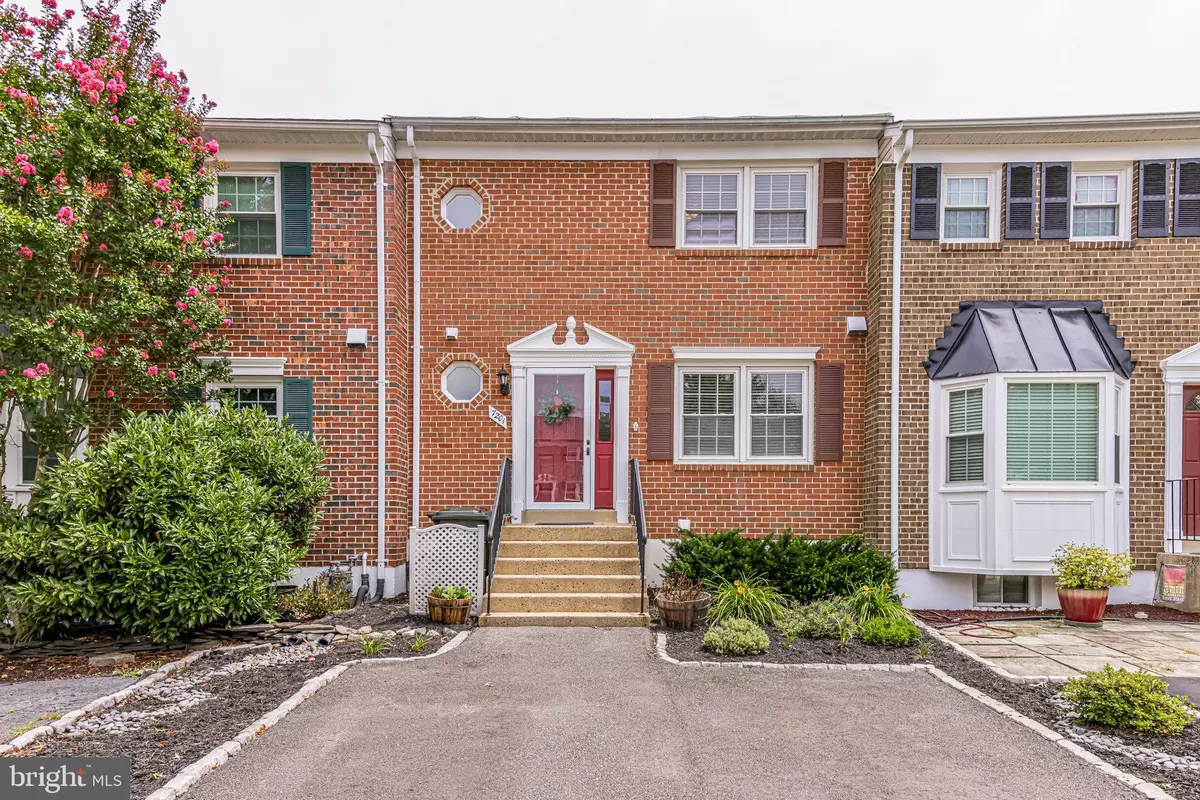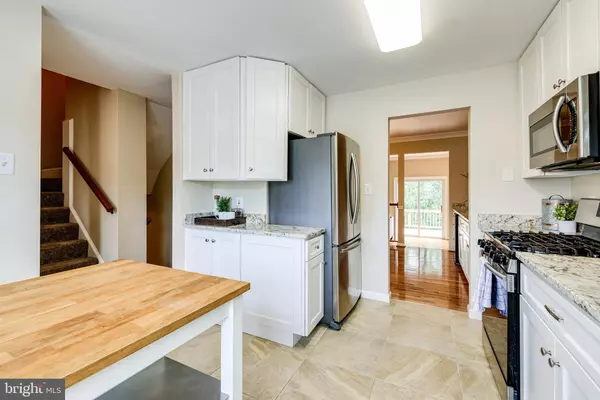$587,200
$565,000
3.9%For more information regarding the value of a property, please contact us for a free consultation.
3 Beds
4 Baths
2,310 SqFt
SOLD DATE : 09/10/2021
Key Details
Sold Price $587,200
Property Type Townhouse
Sub Type Interior Row/Townhouse
Listing Status Sold
Purchase Type For Sale
Square Footage 2,310 sqft
Price per Sqft $254
Subdivision Lake Devereux
MLS Listing ID VAFX2013212
Sold Date 09/10/21
Style Colonial
Bedrooms 3
Full Baths 3
Half Baths 1
HOA Fees $66/ann
HOA Y/N Y
Abv Grd Liv Area 1,540
Originating Board BRIGHT
Year Built 1983
Annual Tax Amount $6,009
Tax Year 2021
Lot Size 2,174 Sqft
Acres 0.05
Property Description
**OFFER DEADLINE MONDAY AUGUST 9, 2021 AT 10AM** Your new home awaits in Lake d'Evereux! This recently remodeled home backs to Huntley Woods Park, with a beautiful view of trees in back for the utmost privacy! The renovated kitchen has granite counters, stainless steel appliances and subway tile backsplash. The main level offers formal living and dining rooms with crown moulding, beautiful hardwood floors and ample natural light. Host barbecues on your large deck as you enjoy peaceful sounds of nature. Head upstairs to the owner's suite which offers a spa-like remodeled en suite bath with a double vanity and large shower. Two spacious secondary bedrooms share the hall bath on the upper level. The walk-out basement offers a large recreation room, a space for a home office or another guest room, a full bathroom plus a wet bar for entertaining. The basement also offers a cozy wood burning fireplace, built in cabinetry and recessed lighting. Fully fenced private yard. Parking is easy with a two car driveway directly in front of the home and plentiful guest spaces nearby. The vibrant community offers tennis courts, basketball courts, playground, plus a private lake with a walking path around the perimeter. Gather with your neighbors at the various community events throughout the year! A quick commute to DC/Pentagon via Franconia or Huntington Metro or a short drive to Fort Belvoir which is just south of your new home. Plenty of dining and entertainment options with Kingstowne Center and Springfield Town Center just moments away. Minutes from Old Town Alexandria. Come see your new home today!
Location
State VA
County Fairfax
Zoning 150
Rooms
Other Rooms Living Room, Dining Room, Primary Bedroom, Sitting Room, Bedroom 2, Bedroom 3, Kitchen, Game Room, Den, Foyer, Laundry, Utility Room, Bathroom 2, Primary Bathroom
Basement Outside Entrance, Rear Entrance, Daylight, Full, Fully Finished, Improved, Walkout Level, Windows
Interior
Interior Features Kitchen - Eat-In, Dining Area, Floor Plan - Open, Carpet, Ceiling Fan(s), Crown Moldings, Primary Bath(s), Recessed Lighting, Upgraded Countertops, Wood Floors
Hot Water Natural Gas
Heating Forced Air
Cooling Central A/C
Flooring Hardwood, Carpet
Fireplaces Number 1
Equipment Built-In Microwave, Dishwasher, Disposal, Dryer, Oven/Range - Gas, Refrigerator, Stainless Steel Appliances, Washer
Fireplace Y
Appliance Built-In Microwave, Dishwasher, Disposal, Dryer, Oven/Range - Gas, Refrigerator, Stainless Steel Appliances, Washer
Heat Source Natural Gas
Laundry Dryer In Unit, Basement, Lower Floor, Washer In Unit
Exterior
Exterior Feature Patio(s), Deck(s)
Garage Spaces 2.0
Amenities Available Tennis Courts, Tot Lots/Playground, Lake, Jog/Walk Path, Basketball Courts, Picnic Area
Water Access Y
Accessibility None
Porch Patio(s), Deck(s)
Total Parking Spaces 2
Garage N
Building
Story 3
Sewer Public Sewer
Water Public
Architectural Style Colonial
Level or Stories 3
Additional Building Above Grade, Below Grade
Structure Type Dry Wall
New Construction N
Schools
Elementary Schools Hayfield
Middle Schools Hayfield Secondary School
High Schools Hayfield
School District Fairfax County Public Schools
Others
Senior Community No
Tax ID 0923 03 0163
Ownership Fee Simple
SqFt Source Assessor
Acceptable Financing Cash, Conventional, FHA, VA
Listing Terms Cash, Conventional, FHA, VA
Financing Cash,Conventional,FHA,VA
Special Listing Condition Standard
Read Less Info
Want to know what your home might be worth? Contact us for a FREE valuation!

Our team is ready to help you sell your home for the highest possible price ASAP

Bought with Chris S Corry • Berkshire Hathaway HomeServices PenFed Realty
"My job is to find and attract mastery-based agents to the office, protect the culture, and make sure everyone is happy! "
14291 Park Meadow Drive Suite 500, Chantilly, VA, 20151






