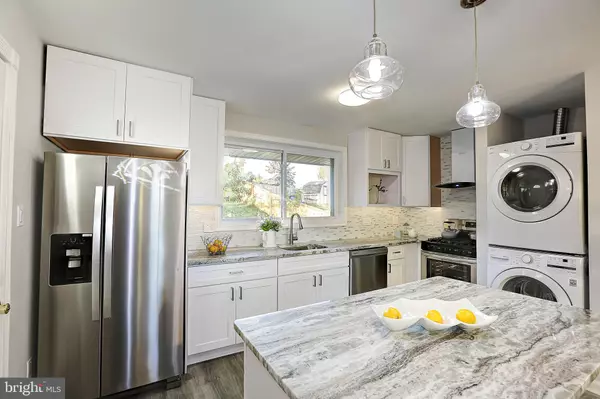$459,500
$455,000
1.0%For more information regarding the value of a property, please contact us for a free consultation.
4 Beds
2 Baths
1,428 SqFt
SOLD DATE : 12/15/2020
Key Details
Sold Price $459,500
Property Type Single Family Home
Sub Type Detached
Listing Status Sold
Purchase Type For Sale
Square Footage 1,428 sqft
Price per Sqft $321
Subdivision Garrett Forest
MLS Listing ID MDMC731266
Sold Date 12/15/20
Style Split Level
Bedrooms 4
Full Baths 2
HOA Y/N N
Abv Grd Liv Area 1,428
Originating Board BRIGHT
Year Built 1957
Annual Tax Amount $3,881
Tax Year 2019
Lot Size 6,900 Sqft
Acres 0.16
Property Description
A spectacular listing by Amiricon Properties, Renovated to perfection in 2020. This home shows and feels like a brand new house inside. Stylish open-floor kitchen w/ island, all-wood cabinets, all new kitchen appliances, exotic fantasy brown granite counter-tops, stylish backsplash, gleaming and fresh hardwood floors in upper level bedrooms and new luxury vinyl planks in kitchen and living area, fresh paint, new bathrooms, new high efficiency HVAC unit with environmental friendly 410A Freon gas, 4th bedroom is in the main level with an exterior door, great for office during work from home during this COVID time and social distancing, Location is very convenient for DC commuters, big concrete patio & privately fenced back yard for your lovely kids and pets. Big shed in the back yard and covered porch in the front, Great location and access to I 495, Rockville Pike (355), White Flint Metro and Wheaton Mall and Metro. Brookside garden is just a few minutes drive and Rock Creek is within walking distance for your after-work exercise.
Location
State MD
County Montgomery
Zoning R60
Rooms
Other Rooms Living Room, Dining Room, Bedroom 2, Bedroom 3, Bedroom 4, Kitchen, Bedroom 1, Bathroom 1, Bathroom 2
Main Level Bedrooms 1
Interior
Hot Water Natural Gas
Heating Forced Air
Cooling Central A/C
Equipment Disposal, Refrigerator, Stainless Steel Appliances, Dryer - Electric, Dishwasher, Washer, Washer - Front Loading, Oven/Range - Gas
Furnishings No
Fireplace N
Appliance Disposal, Refrigerator, Stainless Steel Appliances, Dryer - Electric, Dishwasher, Washer, Washer - Front Loading, Oven/Range - Gas
Heat Source Natural Gas
Laundry Main Floor, Has Laundry
Exterior
Garage Spaces 1.0
Fence Wood
Utilities Available Electric Available, Natural Gas Available, Sewer Available, Water Available
Water Access N
Roof Type Shingle
Accessibility None
Total Parking Spaces 1
Garage N
Building
Lot Description Rear Yard
Story 3
Sewer Public Sewer
Water Public
Architectural Style Split Level
Level or Stories 3
Additional Building Above Grade
Structure Type Dry Wall
New Construction N
Schools
School District Montgomery County Public Schools
Others
Senior Community No
Tax ID 161301312063
Ownership Fee Simple
SqFt Source Assessor
Security Features Smoke Detector,Main Entrance Lock,Carbon Monoxide Detector(s)
Acceptable Financing VA, Conventional, Cash, FHA
Horse Property N
Listing Terms VA, Conventional, Cash, FHA
Financing VA,Conventional,Cash,FHA
Special Listing Condition Standard
Read Less Info
Want to know what your home might be worth? Contact us for a FREE valuation!

Our team is ready to help you sell your home for the highest possible price ASAP

Bought with William Hernandez • Keller Williams Capital Properties
"My job is to find and attract mastery-based agents to the office, protect the culture, and make sure everyone is happy! "
14291 Park Meadow Drive Suite 500, Chantilly, VA, 20151






