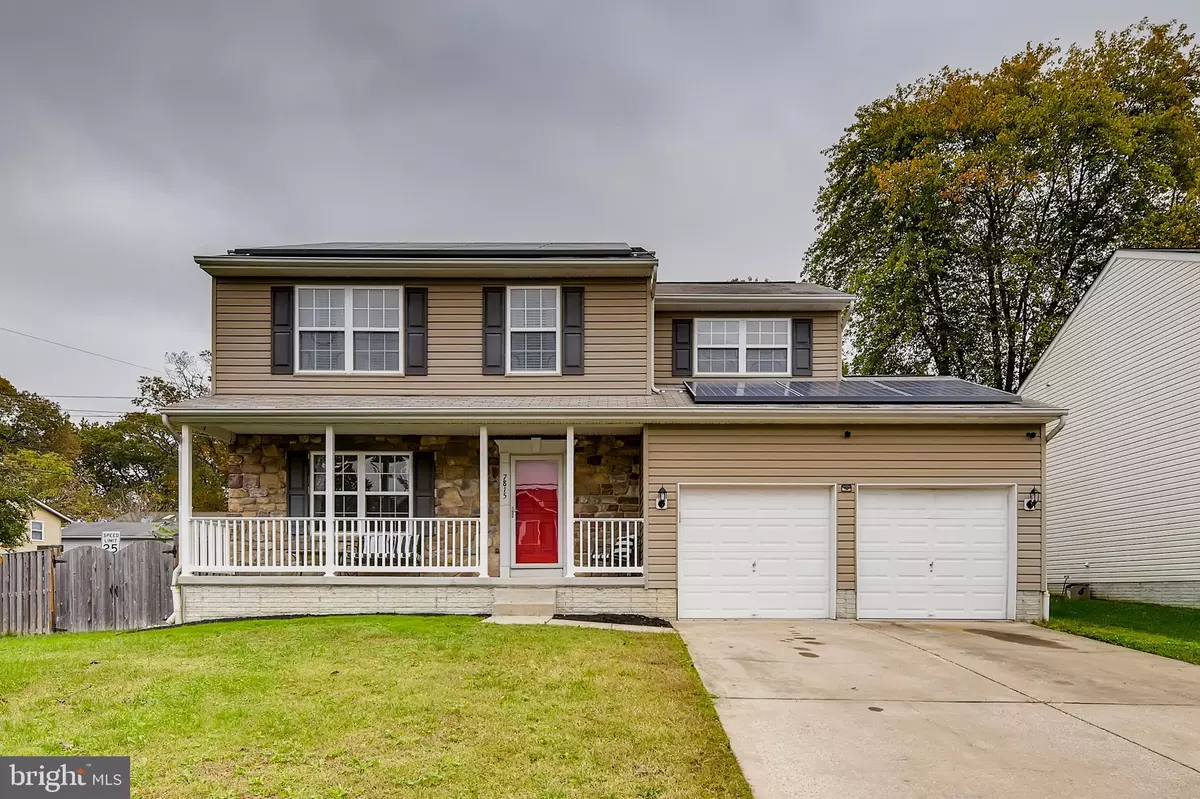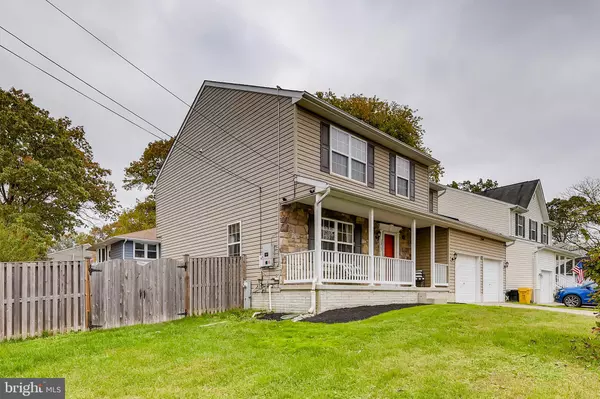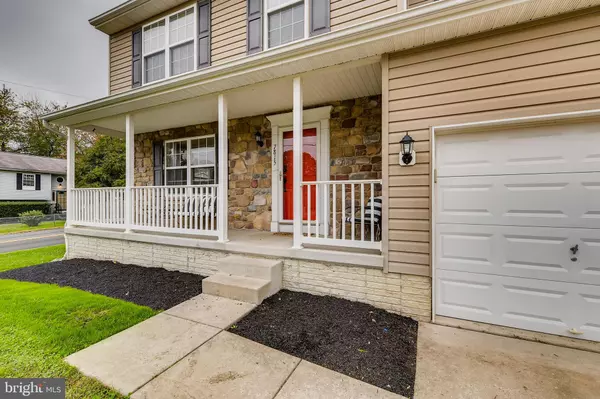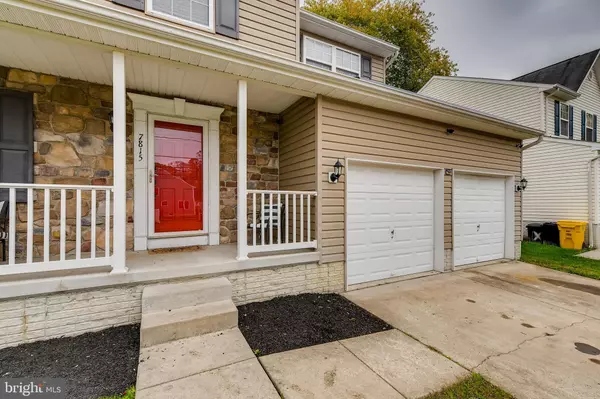$352,000
$352,000
For more information regarding the value of a property, please contact us for a free consultation.
3 Beds
3 Baths
1,698 SqFt
SOLD DATE : 12/04/2020
Key Details
Sold Price $352,000
Property Type Single Family Home
Sub Type Detached
Listing Status Sold
Purchase Type For Sale
Square Footage 1,698 sqft
Price per Sqft $207
Subdivision Green Haven
MLS Listing ID MDAA451110
Sold Date 12/04/20
Style Colonial
Bedrooms 3
Full Baths 2
Half Baths 1
HOA Y/N N
Abv Grd Liv Area 1,698
Originating Board BRIGHT
Year Built 2006
Annual Tax Amount $3,528
Tax Year 2019
Lot Size 7,500 Sqft
Acres 0.17
Property Description
Move-in ready 3BR/2.5BA Colonial style home situated on a spacious corner lot in Pasadena! Drive up and notice the lovely covered front porch, the spacious driveway, and two-car attached garage, and step into your forever home. Once inside you are drawn to the open concept main living space and pristine hardwood flooring. The comfortable newly carpeted living room is separated from the dining room with glass french doors but allows you sightlines of both the dining room and kitchen. The dining area has sliding doors leading you to the fenced in yard with an abundance of green space just waiting for you to add your personal touches to make it into an oasis. The kitchen features a myriad of stunning dark wood cabinetry and a contrasting lite colored tile floor, stainless steel appliances, a window above a stainless sink, and a spacious peninsula/breakfast bar that separates the kitchen from the dining room, which offers ease of entertaining your family and friends. In addition, the main floor offers a half bath and access to the unfinished basement with laundry, rough-in plumbing for an additional bathroom, and a walkout to the yard. This space is just waiting to be transformed into whatever you desire; an office, den, playroom, man cave, or even an in-law suite. Take the post and rail wood stairs to the second floor where you will find a magnificent primary suite offering a walk-in closet and a private en-suite with a stand-alone shower, double sink vanity, and a jetted whirlpool soaker tub. There are two additional spacious bedrooms and a full bath that finished off this level. This home offers SolarCity solar panels helping to keep utility costs to less than $135/month (on average) and a new HVAC system and water heater. Imagine beginning the next chapter in your life and making memories of a lifetime. All this and in close proximity to shopping, restaurants, and commuter routes. Take a virtual tour here: https://tinyurl.com/yxlbp5jn
Location
State MD
County Anne Arundel
Zoning R
Rooms
Basement Full, Outside Entrance, Rough Bath Plumb, Connecting Stairway, Unfinished, Walkout Stairs
Interior
Interior Features Breakfast Area, Dining Area, Floor Plan - Traditional, Primary Bath(s), WhirlPool/HotTub, Wood Floors, Carpet
Hot Water Electric
Heating Forced Air
Cooling Central A/C
Flooring Carpet, Hardwood, Ceramic Tile
Equipment Built-In Microwave, Dishwasher, Oven/Range - Gas, Stainless Steel Appliances
Fireplace N
Window Features Double Pane
Appliance Built-In Microwave, Dishwasher, Oven/Range - Gas, Stainless Steel Appliances
Heat Source Electric
Laundry Basement, Lower Floor, Washer In Unit, Dryer In Unit
Exterior
Exterior Feature Porch(es)
Parking Features Garage - Front Entry
Garage Spaces 4.0
Fence Fully, Rear, Wood
Water Access N
Roof Type Shingle
Accessibility 2+ Access Exits
Porch Porch(es)
Attached Garage 2
Total Parking Spaces 4
Garage Y
Building
Story 3
Sewer Public Sewer
Water Public
Architectural Style Colonial
Level or Stories 3
Additional Building Above Grade
Structure Type Dry Wall
New Construction N
Schools
Elementary Schools High Point
Middle Schools George Fox
High Schools Northeast
School District Anne Arundel County Public Schools
Others
Senior Community No
Tax ID 020338890223339
Ownership Fee Simple
SqFt Source Assessor
Special Listing Condition Standard
Read Less Info
Want to know what your home might be worth? Contact us for a FREE valuation!

Our team is ready to help you sell your home for the highest possible price ASAP

Bought with Janet W Hayden • Coldwell Banker Realty

"My job is to find and attract mastery-based agents to the office, protect the culture, and make sure everyone is happy! "
14291 Park Meadow Drive Suite 500, Chantilly, VA, 20151






