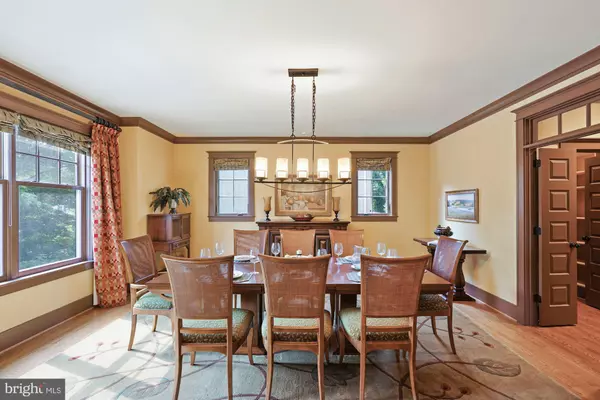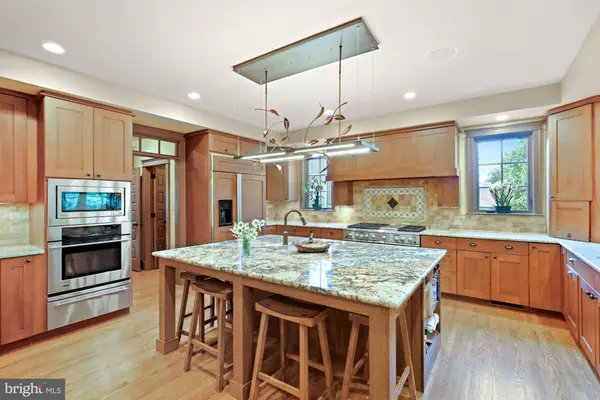$1,875,000
$1,965,000
4.6%For more information regarding the value of a property, please contact us for a free consultation.
5 Beds
7 Baths
6,344 SqFt
SOLD DATE : 09/25/2020
Key Details
Sold Price $1,875,000
Property Type Single Family Home
Sub Type Detached
Listing Status Sold
Purchase Type For Sale
Square Footage 6,344 sqft
Price per Sqft $295
Subdivision Country Club Manor
MLS Listing ID VAAR165276
Sold Date 09/25/20
Style Craftsman
Bedrooms 5
Full Baths 5
Half Baths 2
HOA Y/N N
Abv Grd Liv Area 6,344
Originating Board BRIGHT
Year Built 2007
Annual Tax Amount $18,940
Tax Year 2020
Lot Size 10,000 Sqft
Acres 0.23
Property Description
*** PLEASE FOLLOW CDC GUIDELINES: IF YOU ARE SICK OR HAVE A FEVER, PLEASE DO NOT SCHEDULE A SHOWING*** Once in a lifetime opportunity for this absolutely stunning, custom-built home in the highly sought after and incredibly private Country Club Manor neighborhood. Backing to parkland, this move-in ready 5 Bedroom 5.5 bath home is the best of both worlds; a custom home without the wait or price. Quality here is second to none with an abundance of natural light, endless high-end custom finishes and extreme attention to detail paid at every step of the way during the construction process. Just a couple doors down from Jamestown Elementary, this easy-flow floorplan is an entertainer s dream, and is perfect for any size family with multiple home office setups, homework niches, and multiple home theatre options pre-wired with smart technology as well as a home gym, and an elevator that stops on all levels, making access a breeze. The chef s kitchen featuring an oversized professional six-burner range, high-end appliances, giant double pantry, and ample counter space will more than satisfy those who love to cook or entertain. Custom millwork throughout is truly breathtaking and must be seen to believe. The main level walkout backyard retreat, featuring a large screened-in porch and giant hardscape patio with outdoor kitchen space overlooking tranquil parkland along with professional landscaping with an automatic water-saving irrigation system is the perfect place to unwind for year-round privacy and unmatched views. Escape to the owner s suite where you can step onto the screened sleeping porch overlooking sun-drenched trees, or enjoy the spa-inspired master bath with steam shower, jetted tub, and dual sinks. The oversized garage is perfect for even the most intense hobbyist with ample space for workbenches and a large utility sink, perfect for bathing all your four-legged friends.
Location
State VA
County Arlington
Zoning R-10
Rooms
Other Rooms Dining Room, Bedroom 2, Bedroom 3, Bedroom 4, Bedroom 5, Kitchen, Family Room, Den, Foyer, Exercise Room, Laundry, Mud Room, Office, Recreation Room, Storage Room, Primary Bathroom, Screened Porch
Basement Other, Full, Outside Entrance, Interior Access, Rear Entrance, Side Entrance, Walkout Level, Windows
Interior
Interior Features Attic, Breakfast Area, Built-Ins, Butlers Pantry, Ceiling Fan(s), Chair Railings, Combination Kitchen/Dining, Combination Kitchen/Living, Crown Moldings, Dining Area, Elevator, Family Room Off Kitchen, Floor Plan - Open, Kitchen - Eat-In, Kitchen - Island, Kitchen - Table Space, Pantry, Store/Office, Upgraded Countertops, Wainscotting, Walk-in Closet(s), Wet/Dry Bar, Window Treatments, Wood Floors, Exposed Beams, Flat, Formal/Separate Dining Room, Kitchen - Gourmet, Primary Bath(s), Recessed Lighting, Skylight(s), Soaking Tub, Other
Hot Water 60+ Gallon Tank, Natural Gas
Cooling Central A/C
Flooring Ceramic Tile, Hardwood, Heated, Stone, Marble, Wood
Fireplaces Number 1
Fireplaces Type Stone
Equipment Built-In Range, Built-In Microwave, Disposal, Dishwasher, Dryer, Refrigerator, Six Burner Stove, Stainless Steel Appliances, Washer
Furnishings No
Fireplace Y
Window Features Double Pane,Low-E
Appliance Built-In Range, Built-In Microwave, Disposal, Dishwasher, Dryer, Refrigerator, Six Burner Stove, Stainless Steel Appliances, Washer
Heat Source Natural Gas
Laundry Upper Floor
Exterior
Exterior Feature Porch(es), Screened
Parking Features Garage - Front Entry, Basement Garage, Garage Door Opener, Inside Access, Oversized
Garage Spaces 2.0
Utilities Available Cable TV Available, Natural Gas Available, Phone Available, Under Ground
Water Access N
View Trees/Woods
Roof Type Architectural Shingle
Accessibility 32\"+ wide Doors, Elevator
Porch Porch(es), Screened
Attached Garage 2
Total Parking Spaces 2
Garage Y
Building
Lot Description Backs to Trees, Front Yard, Landscaping, Private, Backs - Parkland
Story 3
Sewer Public Sewer
Water Public
Architectural Style Craftsman
Level or Stories 3
Additional Building Above Grade, Below Grade
Structure Type 9'+ Ceilings,Beamed Ceilings,High,Dry Wall,Masonry
New Construction N
Schools
Elementary Schools Jamestown
Middle Schools Williamsburg
High Schools Yorktown
School District Arlington County Public Schools
Others
Pets Allowed Y
Senior Community No
Tax ID 03-012-032
Ownership Fee Simple
SqFt Source Assessor
Security Features Carbon Monoxide Detector(s),Security System,Smoke Detector
Acceptable Financing Cash, Contract, Conventional
Horse Property N
Listing Terms Cash, Contract, Conventional
Financing Cash,Contract,Conventional
Special Listing Condition Standard
Pets Allowed No Pet Restrictions
Read Less Info
Want to know what your home might be worth? Contact us for a FREE valuation!

Our team is ready to help you sell your home for the highest possible price ASAP

Bought with Brian Wilson • EXP Realty, LLC

"My job is to find and attract mastery-based agents to the office, protect the culture, and make sure everyone is happy! "
14291 Park Meadow Drive Suite 500, Chantilly, VA, 20151






