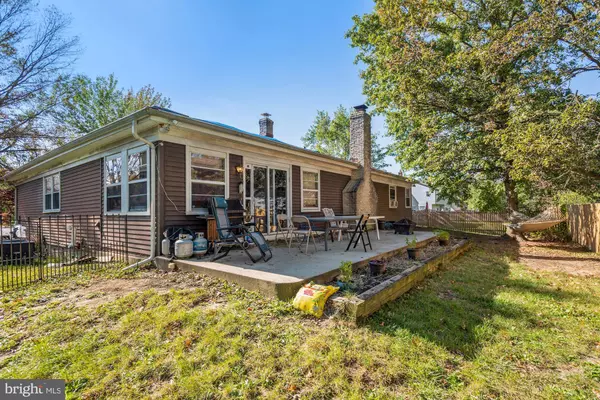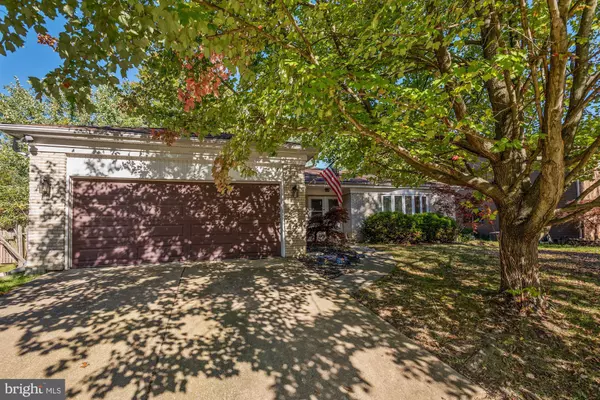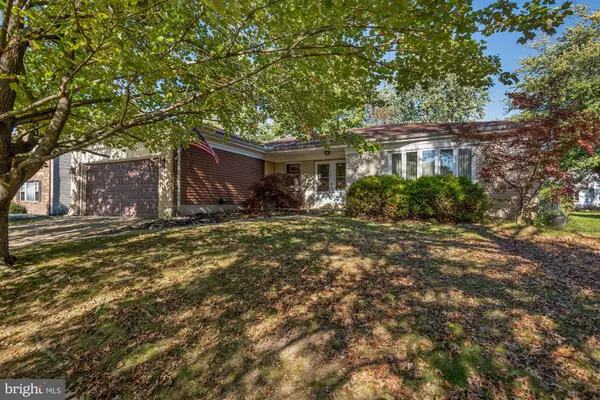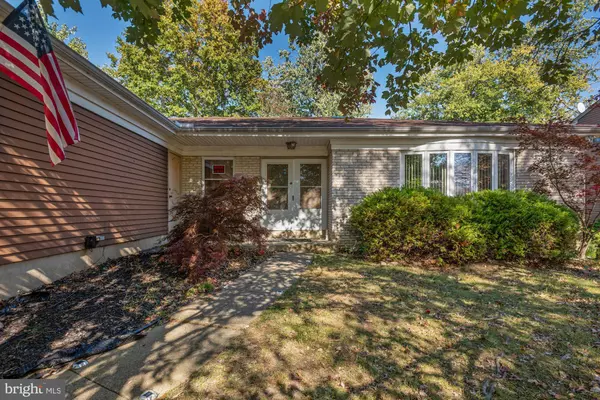$242,000
$250,000
3.2%For more information regarding the value of a property, please contact us for a free consultation.
5 Beds
3 Baths
2,273 SqFt
SOLD DATE : 12/08/2020
Key Details
Sold Price $242,000
Property Type Single Family Home
Sub Type Detached
Listing Status Sold
Purchase Type For Sale
Square Footage 2,273 sqft
Price per Sqft $106
Subdivision Kressonshire
MLS Listing ID NJCD404216
Sold Date 12/08/20
Style Ranch/Rambler
Bedrooms 5
Full Baths 2
Half Baths 1
HOA Y/N N
Abv Grd Liv Area 2,273
Originating Board BRIGHT
Year Built 1979
Annual Tax Amount $10,770
Tax Year 2020
Lot Size 10,000 Sqft
Acres 0.23
Lot Dimensions 80.00 x 125.00
Property Description
Welcome home to 1669 Blue Jay Lane in Cherry Hill, NJ on the East side of town! Location, location, location! Lovely Kressonshire neighborhood. 5 bedrooms plus a finished basement. The master bathroom and the guest bathroom have been updated recently. . The master bathroom now has a modern beautiful walk in shower with a glass wall and heated floor (within the past 3 years) and the guest bathroom has been redone, repainted with new vanity and sink in the past year. The living room has a new floor (within the past year) and the family room and bedrooms have updated wood floors as well within the past 10 years. Updated home to be an integrated smart home controlled by Alexa, with the lights being completely LED and automated, the thermostat, fire and CO monitors, garage door and front door bell and lock as well. HVAC/Furnace is only 3 years old. This home is zoned for Woodcrest elementary school. It is within walking distance to two neighborhood swim clubs, and a playground and a park with beautiful walking trails. Convenient to PATCO, major highways, shopping and dining. The property is being conveyed in "AS-IS" condition. Make your appointment today.
Location
State NJ
County Camden
Area Cherry Hill Twp (20409)
Zoning RES
Rooms
Basement Full, Fully Finished
Main Level Bedrooms 4
Interior
Interior Features Air Filter System, Attic/House Fan, Kitchen - Eat-In, Primary Bath(s), Skylight(s), Stall Shower
Hot Water Natural Gas
Heating Forced Air
Cooling Central A/C
Fireplaces Number 1
Fireplaces Type Brick
Equipment Built-In Range, Dishwasher, Disposal
Furnishings No
Fireplace Y
Window Features Bay/Bow
Appliance Built-In Range, Dishwasher, Disposal
Heat Source Natural Gas
Laundry Main Floor
Exterior
Exterior Feature Patio(s)
Parking Features Garage - Front Entry
Garage Spaces 2.0
Utilities Available Cable TV
Water Access N
Roof Type Shingle,Pitched
Accessibility None
Porch Patio(s)
Attached Garage 2
Total Parking Spaces 2
Garage Y
Building
Lot Description Front Yard, Rear Yard, SideYard(s)
Story 1
Sewer Public Sewer
Water Public
Architectural Style Ranch/Rambler
Level or Stories 1
Additional Building Above Grade, Below Grade
New Construction N
Schools
High Schools Cherry Hill High - East
School District Cherry Hill Township Public Schools
Others
Pets Allowed Y
Senior Community No
Tax ID 09-00434 14-00020
Ownership Fee Simple
SqFt Source Assessor
Security Features Security System
Acceptable Financing Cash, Conventional, FHA, VA
Horse Property N
Listing Terms Cash, Conventional, FHA, VA
Financing Cash,Conventional,FHA,VA
Special Listing Condition Standard
Pets Allowed No Pet Restrictions
Read Less Info
Want to know what your home might be worth? Contact us for a FREE valuation!

Our team is ready to help you sell your home for the highest possible price ASAP

Bought with Haci R Kose • RE/MAX Of Cherry Hill

"My job is to find and attract mastery-based agents to the office, protect the culture, and make sure everyone is happy! "
14291 Park Meadow Drive Suite 500, Chantilly, VA, 20151






