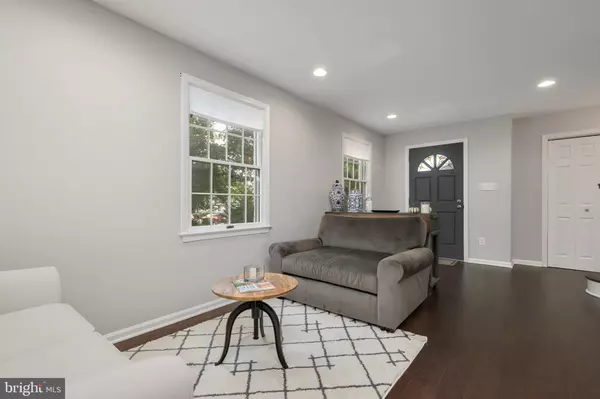$1,029,900
$1,029,900
For more information regarding the value of a property, please contact us for a free consultation.
3 Beds
4 Baths
3,392 SqFt
SOLD DATE : 11/05/2021
Key Details
Sold Price $1,029,900
Property Type Single Family Home
Sub Type Detached
Listing Status Sold
Purchase Type For Sale
Square Footage 3,392 sqft
Price per Sqft $303
Subdivision Arlington View
MLS Listing ID VAAR2005812
Sold Date 11/05/21
Style Colonial
Bedrooms 3
Full Baths 3
Half Baths 1
HOA Y/N N
Abv Grd Liv Area 2,292
Originating Board BRIGHT
Year Built 1989
Annual Tax Amount $8,675
Tax Year 2021
Lot Size 4,199 Sqft
Acres 0.1
Property Description
Arlington, detached and move in ready!
Welcome home! All the space you need with almost 4000 finished square feet! Three levels of totally usable space. With three bedrooms upstairs and a possible fourth on the lower level and three full and one half bath this home has elbow room to spare. On the main level you are greeted by the warm wood floors and open spaces. Lots of light fixtures and modern touches are abundant. With an open concept kitchen living and dining area this home just sparkles. A kitchen island with seating is the center point of the kitchen. Stainless appliances, five burner range, granite counters, subway tile backsplash, wall oven, microwave, large refrigerator, plenty of cabinets for storage. Its a cooks kitchen! Visible from the kitchen is the living space and the dining area. A large living room on the main is full of windows and natural light. The upper level has three bedrooms. In the huge primary bedroom a king size bed will fit with room to spare. An attached bath that was just remodeled features a double granite vanity and luxury touches. The lower level is a multiple use space waiting to fit your lifestyle. Need space for an additional family room, game room, a possible extra bedroom or guest room or in-law suite, office space and storage? Its all here and a full bath as well! There is a walk out to the rear yard. An amazing home in an amazing location! Near Pentagon, Pentagon City, Two metro stations, near major commuter routes, 10 minutes to the Wilson boulevard corridor. Easy access to DC. Shopping and dining is all around! This is the home you have been looking for!
Location
State VA
County Arlington
Zoning R-5
Rooms
Other Rooms Living Room, Dining Room, Primary Bedroom, Bedroom 2, Bedroom 3, Kitchen, Game Room, Family Room, Bathroom 2, Bathroom 3, Bonus Room, Primary Bathroom, Half Bath
Basement Fully Finished, Rear Entrance
Interior
Interior Features Breakfast Area, Dining Area, Family Room Off Kitchen, Floor Plan - Open, Formal/Separate Dining Room, Primary Bath(s), Upgraded Countertops, Walk-in Closet(s), Wood Floors
Hot Water Natural Gas
Heating Forced Air
Cooling Central A/C
Flooring Wood
Equipment Built-In Microwave, Dryer, Washer, Cooktop, Dishwasher, Disposal, Refrigerator, Icemaker, Stove, Oven - Wall
Fireplace N
Appliance Built-In Microwave, Dryer, Washer, Cooktop, Dishwasher, Disposal, Refrigerator, Icemaker, Stove, Oven - Wall
Heat Source Natural Gas
Exterior
Water Access N
Accessibility Doors - Swing In
Garage N
Building
Story 3
Foundation Slab
Sewer Public Sewer
Water Public
Architectural Style Colonial
Level or Stories 3
Additional Building Above Grade, Below Grade
New Construction N
Schools
Elementary Schools Call School Board
Middle Schools Jefferson
High Schools Call School Board
School District Arlington County Public Schools
Others
Senior Community No
Tax ID 33-001-086
Ownership Fee Simple
SqFt Source Assessor
Special Listing Condition Standard
Read Less Info
Want to know what your home might be worth? Contact us for a FREE valuation!

Our team is ready to help you sell your home for the highest possible price ASAP

Bought with Waldell Epps • Weichert, REALTORS
"My job is to find and attract mastery-based agents to the office, protect the culture, and make sure everyone is happy! "
14291 Park Meadow Drive Suite 500, Chantilly, VA, 20151






