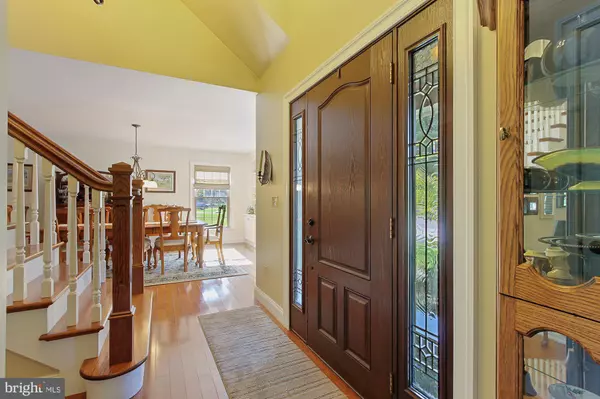$465,000
$460,000
1.1%For more information regarding the value of a property, please contact us for a free consultation.
4 Beds
4 Baths
3,797 SqFt
SOLD DATE : 12/10/2021
Key Details
Sold Price $465,000
Property Type Single Family Home
Sub Type Detached
Listing Status Sold
Purchase Type For Sale
Square Footage 3,797 sqft
Price per Sqft $122
Subdivision Clearview
MLS Listing ID PAYK2005684
Sold Date 12/10/21
Style Cape Cod
Bedrooms 4
Full Baths 2
Half Baths 2
HOA Y/N N
Abv Grd Liv Area 2,997
Originating Board BRIGHT
Year Built 2008
Annual Tax Amount $10,606
Tax Year 2021
Lot Size 0.333 Acres
Acres 0.33
Property Description
Stunning 4 bedroom brick Cape Cod located in the Clearview community. Convenient commute into MD and close to shopping / dining in downtown Hanover. Inside boasts a 2 story foyer, sparkling oak hardwood floors, tons of natural light, main level office and........a kitchen that absolutely WOWS! The large, open kitchen offers granite counters, an island/breakfast bar, custom backsplash, 6 burner gas stove, cherry cabinets, large farmhouse sink and flows into both the Family Room and Dining Room. Perfect for entertaining family & friends. Access to the rear brick patio (15'x65') and yard is conveniently located off this room. Great for cookouts & parties.......complete with a shed and an exquisite brick wood burning fire place. The Primary Suite is located on the main level and welcomes you with gorgeous hardwood floors, 2 walk-in closets, a private full bath w/ soak tub and personal access to the rear patio. The upper level houses two amply sized bedrooms each with ceiling fans and multiple closets!! The lower level has both finished and unfinished area. The finished area boasts a Rec Room, 2nd Family Room, a 4th Bedroom and 1/2 bath. This home will impress so schedule your showing NOW!
Location
State PA
County York
Area Hanover Boro (15267)
Zoning RESIDENTIAL
Rooms
Other Rooms Dining Room, Primary Bedroom, Bedroom 2, Bedroom 3, Bedroom 4, Kitchen, Family Room, Basement, Laundry, Office, Recreation Room, Primary Bathroom
Basement Full, Partially Finished, Sump Pump, Walkout Stairs
Main Level Bedrooms 1
Interior
Interior Features Built-Ins, Ceiling Fan(s), Dining Area, Entry Level Bedroom, Family Room Off Kitchen, Formal/Separate Dining Room, Kitchen - Island, Kitchen - Eat-In, Primary Bath(s), Recessed Lighting, Upgraded Countertops, Walk-in Closet(s), Wet/Dry Bar, Window Treatments, Wood Floors, Pantry
Hot Water Natural Gas
Heating Forced Air
Cooling Central A/C
Flooring Ceramic Tile, Hardwood
Equipment Central Vacuum, Cooktop, Dishwasher, Exhaust Fan, Oven - Double, Oven - Wall, Oven/Range - Gas, Refrigerator, Stainless Steel Appliances
Fireplace N
Window Features Bay/Bow,Insulated
Appliance Central Vacuum, Cooktop, Dishwasher, Exhaust Fan, Oven - Double, Oven - Wall, Oven/Range - Gas, Refrigerator, Stainless Steel Appliances
Heat Source Natural Gas
Laundry Hookup, Main Floor
Exterior
Exterior Feature Brick, Patio(s), Porch(es)
Parking Features Garage - Front Entry, Garage Door Opener, Oversized
Garage Spaces 2.0
Water Access N
Roof Type Architectural Shingle
Accessibility Level Entry - Main
Porch Brick, Patio(s), Porch(es)
Attached Garage 2
Total Parking Spaces 2
Garage Y
Building
Lot Description Cleared, Level, Landscaping
Story 2
Foundation Block
Sewer Public Sewer
Water Public
Architectural Style Cape Cod
Level or Stories 2
Additional Building Above Grade, Below Grade
Structure Type 2 Story Ceilings,Cathedral Ceilings
New Construction N
Schools
School District Hanover Public
Others
Senior Community No
Tax ID 67-000-13-0055-00-00000
Ownership Fee Simple
SqFt Source Assessor
Acceptable Financing Cash, Conventional, VA
Listing Terms Cash, Conventional, VA
Financing Cash,Conventional,VA
Special Listing Condition Standard
Read Less Info
Want to know what your home might be worth? Contact us for a FREE valuation!

Our team is ready to help you sell your home for the highest possible price ASAP

Bought with John F. Lingg • RE/MAX Quality Service, Inc.

"My job is to find and attract mastery-based agents to the office, protect the culture, and make sure everyone is happy! "
14291 Park Meadow Drive Suite 500, Chantilly, VA, 20151






