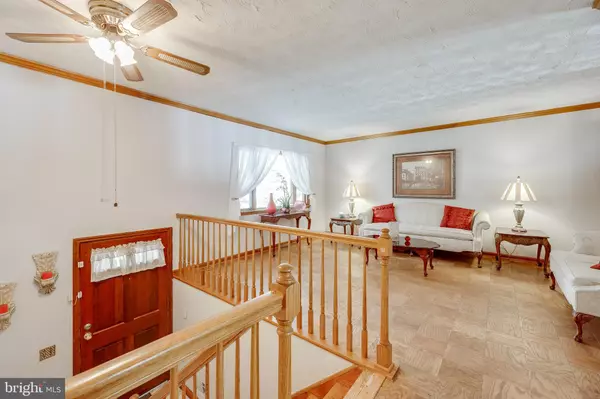$367,000
$350,000
4.9%For more information regarding the value of a property, please contact us for a free consultation.
5 Beds
2 Baths
2,148 SqFt
SOLD DATE : 10/18/2021
Key Details
Sold Price $367,000
Property Type Single Family Home
Sub Type Detached
Listing Status Sold
Purchase Type For Sale
Square Footage 2,148 sqft
Price per Sqft $170
Subdivision Munson Heights
MLS Listing ID MDAA2010740
Sold Date 10/18/21
Style Split Foyer
Bedrooms 5
Full Baths 2
HOA Y/N N
Abv Grd Liv Area 1,380
Originating Board BRIGHT
Year Built 1967
Annual Tax Amount $3,324
Tax Year 2009
Lot Size 0.344 Acres
Acres 0.34
Property Description
This is one of the larger split foyers around and Im thinking you're going to love it! Original owner loved and cared for this home and hope that you do too. For starters, there is a bright and roomy sunroom off the kitchen. Parquet flooring throughout upper level with 2 bedrooms that can convert to a 3 bedroom . Gas stove/oven cooking and gorgeous built-in is featured in the kitchen. You could also have a greenhouse in the backyard because it comes with the house! There is a 2 car and very roomy detached garage with power present and at least 3 more parking spaces in the driveway. Let us not forget how the lower level will welcome you. It's basically a blank slate waiting for your finishing touches. Lower level has 3 official bedrooms and a full bath. Lots of storage... . Oh and, there is a washer and dryer in the owner's suite and in the lower level too. So yes... 2 sets of a washer and dryer. Location, Location, Location..... It feels so private yet you are a hop, skip and a jump away from shopping, entertainment, Ft Meade, highways and byways, parks and anything else you can think of.
Location
State MD
County Anne Arundel
Zoning R1
Direction West
Rooms
Other Rooms Living Room, Primary Bedroom, Bedroom 2, Bedroom 3, Bedroom 4, Kitchen, Bedroom 1, Sun/Florida Room, Bathroom 1, Primary Bathroom
Basement Connecting Stairway, Rear Entrance, Full, Fully Finished, Walkout Stairs
Main Level Bedrooms 2
Interior
Interior Features Kitchen - Country, Window Treatments, Wood Floors, Floor Plan - Open, Built-Ins, Ceiling Fan(s), Crown Moldings, Dining Area, Family Room Off Kitchen, Kitchen - Eat-In, Kitchen - Table Space
Hot Water Natural Gas
Heating Forced Air
Cooling Ceiling Fan(s), Central A/C, Window Unit(s)
Flooring Engineered Wood, Laminate Plank, Rough-In, Wood
Fireplaces Number 1
Equipment Washer/Dryer Hookups Only, Dishwasher, Disposal, Dryer, Humidifier, Icemaker, Oven/Range - Gas, Refrigerator, Washer
Fireplace N
Window Features Screens
Appliance Washer/Dryer Hookups Only, Dishwasher, Disposal, Dryer, Humidifier, Icemaker, Oven/Range - Gas, Refrigerator, Washer
Heat Source Natural Gas
Laundry Basement, Lower Floor, Main Floor
Exterior
Parking Features Garage - Front Entry, Garage Door Opener
Garage Spaces 5.0
Fence Fully
Utilities Available Cable TV, Electric Available, Natural Gas Available, Phone Available, Sewer Available, Water Available
Water Access N
Accessibility Entry Slope <1'
Total Parking Spaces 5
Garage Y
Building
Lot Description Trees/Wooded
Story 2
Foundation Slab, Concrete Perimeter, Brick/Mortar, Permanent
Sewer Public Sewer
Water Public
Architectural Style Split Foyer
Level or Stories 2
Additional Building Above Grade, Below Grade
Structure Type Dry Wall
New Construction N
Schools
School District Anne Arundel County Public Schools
Others
Pets Allowed Y
Senior Community No
Tax ID 020449504215350
Ownership Fee Simple
SqFt Source Estimated
Acceptable Financing Cash, Conventional, FHA, VA
Horse Property N
Listing Terms Cash, Conventional, FHA, VA
Financing Cash,Conventional,FHA,VA
Special Listing Condition Standard
Pets Allowed No Pet Restrictions
Read Less Info
Want to know what your home might be worth? Contact us for a FREE valuation!

Our team is ready to help you sell your home for the highest possible price ASAP

Bought with Erminia Liseth Teyes • Realty Executives Premier
"My job is to find and attract mastery-based agents to the office, protect the culture, and make sure everyone is happy! "
14291 Park Meadow Drive Suite 500, Chantilly, VA, 20151






