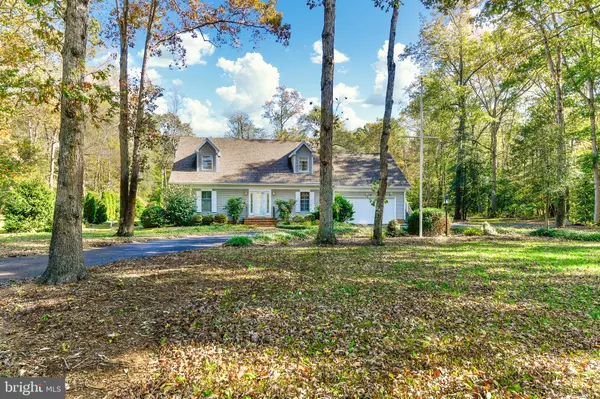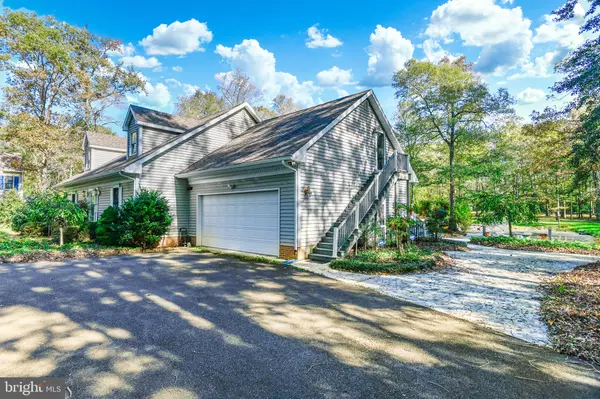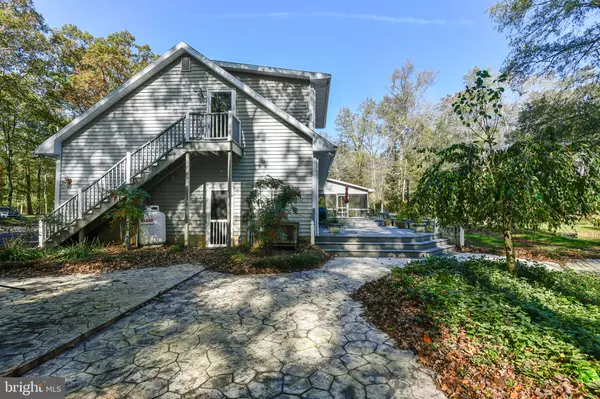$439,000
$429,000
2.3%For more information regarding the value of a property, please contact us for a free consultation.
4 Beds
4 Baths
3,000 SqFt
SOLD DATE : 04/16/2021
Key Details
Sold Price $439,000
Property Type Single Family Home
Sub Type Detached
Listing Status Sold
Purchase Type For Sale
Square Footage 3,000 sqft
Price per Sqft $146
Subdivision None Available
MLS Listing ID DESU176172
Sold Date 04/16/21
Style Cape Cod
Bedrooms 4
Full Baths 3
Half Baths 1
HOA Y/N N
Abv Grd Liv Area 3,000
Originating Board BRIGHT
Year Built 1992
Annual Tax Amount $1,119
Tax Year 2020
Lot Size 2.000 Acres
Acres 2.0
Property Description
Attractive, clean Cape Cod style home. Built in 1992 is located on 2 acres of a wooded lot. The house has been well maintained and has one owner. As you enter the property on an asphalt horseshoe driveway, your view is that of a peaceful, private setting. The driveway has an extension on the right side of the property. There are no HOA fees and minimum restrictions. The area under the house was encapsulated in 2016. The back yard view includes a nice size pond with rock garden and fountain. There is a small dock and walkway around a portion of the pond. The back yard also has a spacious dog run and double shed. Two Adirondack chairs located on the dock complete, peaceful, relaxing view of the back yard.There are two wells, one servicing an irrigation system which services the front and back yard around the pond. The water is heated by propane (Rinna). There is a water conditioning system.The home has a screened in porch off from the master suite and a deck which extends the entire length of the back of the house. The deck connects to a walkway and dock overlooking the pond.Inside as you enter the house you ll find a vaulted foyer with a view of the stairway leading up to the second story. There are hardwood floors in the foyer, dining area, great room and kitchen. The bedrooms are carpeted. The great room includes a well-appointed ample kitchen with stainless steel appliances (5 burner stove, regular oven,small warming oven, stacked drawer dishwasher and granite counter tops. There is a see through gas fireplace surrounded by built in floor to ceiling shelves. Lighting is recessed in the great room, kitchen and master suite. There are 3 bedrooms and 2 &1/2 baths.The master bedroom (suite) is located downstairs off from the kitchen, there is a laundry room with 2 door closet and sink. The master bath includes a sauna/shower and whirlpool bath, double sinks and closet. The master suite also includes a walk in closet and see through fireplace.The home is heated and cooled by 2 zone heat pump system which has been updated (one for upstairs and one for downstairs).Additionally, there is a fully appointed apartment located over the garage. It includes additional a full bath, apartment size range/oven, under counter refrigerator, two single mattresses which serve as window seats under 5 Anderson over/under paned windows, 2 spacious closets, fireplace log attached space heater and separate entrance. As is true of most Cape Cod homes, there is a large attic area as well.This home is perfect for scenic, spacious indoor and outdoor entertaining! Make it yours.
Location
State DE
County Sussex
Area Georgetown Hundred (31006)
Zoning RESIDENTIAL
Rooms
Main Level Bedrooms 1
Interior
Interior Features Breakfast Area, Carpet, Ceiling Fan(s), Combination Kitchen/Living, Dining Area, Entry Level Bedroom, Floor Plan - Traditional, Wood Floors
Hot Water Tankless
Heating Heat Pump - Electric BackUp
Cooling Central A/C
Flooring Carpet, Ceramic Tile, Hardwood, Laminated
Fireplaces Number 1
Fireplaces Type Gas/Propane
Equipment Dishwasher, Dryer - Electric, Microwave, Oven/Range - Gas, Refrigerator, Six Burner Stove, Stainless Steel Appliances, Washer, Water Heater - Tankless
Fireplace Y
Appliance Dishwasher, Dryer - Electric, Microwave, Oven/Range - Gas, Refrigerator, Six Burner Stove, Stainless Steel Appliances, Washer, Water Heater - Tankless
Heat Source Electric
Laundry Main Floor
Exterior
Exterior Feature Deck(s), Patio(s)
Parking Features Garage - Front Entry
Garage Spaces 2.0
Water Access N
View Pond
Roof Type Architectural Shingle
Accessibility None
Porch Deck(s), Patio(s)
Attached Garage 2
Total Parking Spaces 2
Garage Y
Building
Lot Description Backs to Trees
Story 2
Sewer Mound System
Water Well
Architectural Style Cape Cod
Level or Stories 2
Additional Building Above Grade, Below Grade
Structure Type Dry Wall
New Construction N
Schools
Elementary Schools North Georgetown
Middle Schools Georgetown
High Schools Sussex Central
School District Indian River
Others
Senior Community No
Tax ID 135-20.00-97.04
Ownership Fee Simple
SqFt Source Estimated
Acceptable Financing Cash, Conventional
Listing Terms Cash, Conventional
Financing Cash,Conventional
Special Listing Condition Standard
Read Less Info
Want to know what your home might be worth? Contact us for a FREE valuation!

Our team is ready to help you sell your home for the highest possible price ASAP

Bought with MATT BRITTINGHAM • Patterson-Schwartz-Rehoboth

"My job is to find and attract mastery-based agents to the office, protect the culture, and make sure everyone is happy! "
14291 Park Meadow Drive Suite 500, Chantilly, VA, 20151






