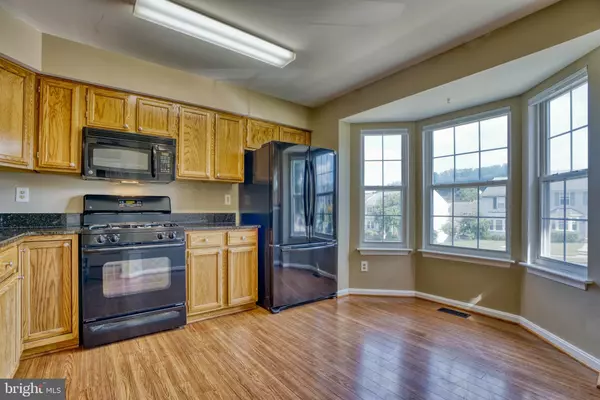$295,100
$284,900
3.6%For more information regarding the value of a property, please contact us for a free consultation.
3 Beds
4 Baths
1,654 SqFt
SOLD DATE : 10/04/2021
Key Details
Sold Price $295,100
Property Type Townhouse
Sub Type Interior Row/Townhouse
Listing Status Sold
Purchase Type For Sale
Square Footage 1,654 sqft
Price per Sqft $178
Subdivision Oak Hurst
MLS Listing ID MDBC2011912
Sold Date 10/04/21
Style Colonial
Bedrooms 3
Full Baths 2
Half Baths 2
HOA Y/N N
Abv Grd Liv Area 1,334
Originating Board BRIGHT
Year Built 1997
Annual Tax Amount $2,902
Tax Year 2020
Lot Size 1,800 Sqft
Acres 0.04
Property Description
Your Home Search Ends Here!! Beautiful Townhome with Gorgeous Kitchen w/Granite Countertops, upgraded appliances, Huge Living/ Dining Room, Spacious walk-in closets with closet organizers installed in the main bedroom closet. Carpeted Stairs, Bedrooms and Lower Level Family Room! Love to gather as a family? You're In Luck! This Home Features A Huge Lower Level Family Room with Sliders that walk out to rear yard which features a large deck and privacy fenced rear yard! New blinds from Next-Day Blinds were installed in 2019. New HVAC installed in 2018, New Roof in 2018. Professional Photos will be uploaded Tomorrow!!!
Location
State MD
County Baltimore
Zoning R3
Rooms
Other Rooms Living Room, Dining Room, Kitchen, Family Room
Basement Connecting Stairway, Fully Finished, Outside Entrance, Interior Access, Sump Pump, Walkout Level, Windows
Interior
Interior Features Attic, Attic/House Fan, Carpet, Combination Dining/Living, Crown Moldings, Dining Area, Floor Plan - Open, Floor Plan - Traditional, Kitchen - Eat-In, Kitchen - Table Space, Upgraded Countertops, Walk-in Closet(s), Window Treatments
Hot Water Natural Gas
Heating Forced Air
Cooling Central A/C
Flooring Ceramic Tile, Laminated, Partially Carpeted
Equipment Dishwasher, Disposal, Dryer, Icemaker, Oven/Range - Gas, Refrigerator, Washer, Water Heater
Window Features Double Pane,Screens
Appliance Dishwasher, Disposal, Dryer, Icemaker, Oven/Range - Gas, Refrigerator, Washer, Water Heater
Heat Source Natural Gas
Laundry Basement, Dryer In Unit, Washer In Unit
Exterior
Exterior Feature Deck(s), Patio(s)
Utilities Available Cable TV
Water Access N
Roof Type Architectural Shingle
Accessibility None
Porch Deck(s), Patio(s)
Garage N
Building
Story 3
Foundation Brick/Mortar
Sewer Public Sewer
Water Public
Architectural Style Colonial
Level or Stories 3
Additional Building Above Grade, Below Grade
Structure Type Dry Wall,Vaulted Ceilings
New Construction N
Schools
High Schools Perry Hall
School District Baltimore County Public Schools
Others
Senior Community No
Tax ID 04112000001932
Ownership Fee Simple
SqFt Source Assessor
Acceptable Financing Cash, Conventional, Private
Listing Terms Cash, Conventional, Private
Financing Cash,Conventional,Private
Special Listing Condition Standard
Read Less Info
Want to know what your home might be worth? Contact us for a FREE valuation!

Our team is ready to help you sell your home for the highest possible price ASAP

Bought with Maya Chauhan • Ghimire Homes
"My job is to find and attract mastery-based agents to the office, protect the culture, and make sure everyone is happy! "
14291 Park Meadow Drive Suite 500, Chantilly, VA, 20151






