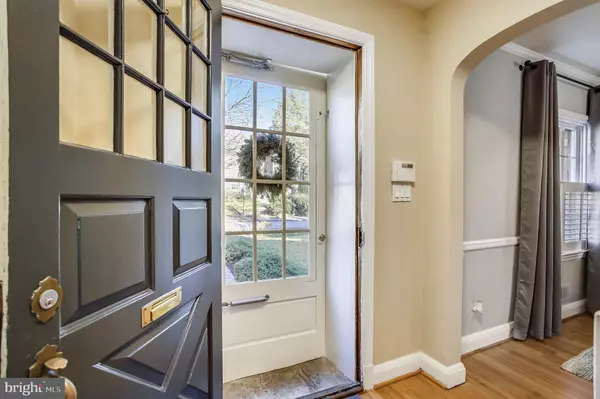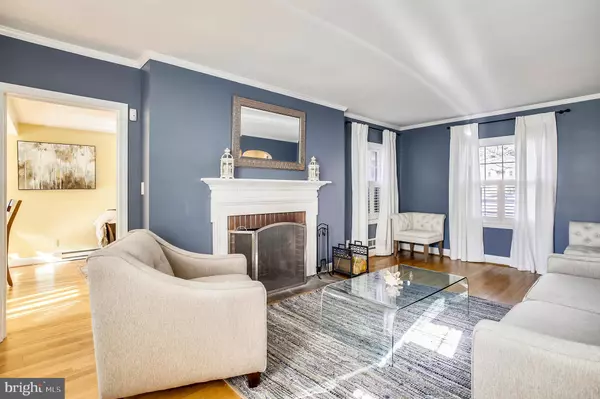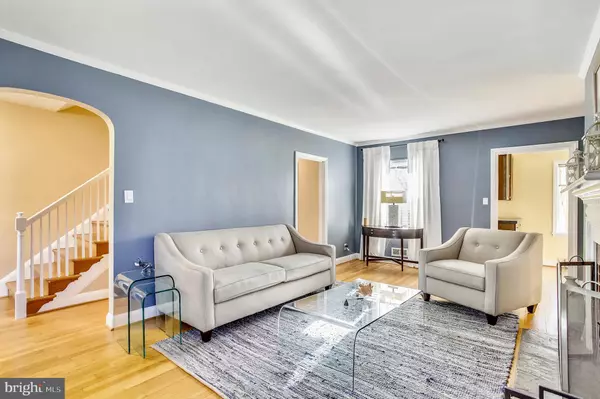$485,000
$485,000
For more information regarding the value of a property, please contact us for a free consultation.
3 Beds
4 Baths
1,845 SqFt
SOLD DATE : 09/08/2020
Key Details
Sold Price $485,000
Property Type Single Family Home
Sub Type Detached
Listing Status Sold
Purchase Type For Sale
Square Footage 1,845 sqft
Price per Sqft $262
Subdivision Greater Homeland Historic District
MLS Listing ID MDBA497372
Sold Date 09/08/20
Style Cape Cod
Bedrooms 3
Full Baths 2
Half Baths 2
HOA Fees $249/mo
HOA Y/N Y
Abv Grd Liv Area 1,495
Originating Board BRIGHT
Year Built 1945
Annual Tax Amount $11,103
Tax Year 2019
Lot Size 9,618 Sqft
Acres 0.22
Property Description
Looking for a classic and beautiful stone Cape Cod in Homeland? This charmingly maintained home is located in the premier 100 block of Taplow and offers 3 BR's, 2 FB's and 2 HB's. From the front door you will find hardwood floors leading the way from the foyer, through the separate dining room with crown molding to the updated kitchen with stainless steel appliances, granite counter tops, and tiled floor OR through the living room, with a wood burning FP and crown molding, to the family room with wet bar. Looking for sunlight on a sunny day? The family room windows is the place to be. Looking out of those large windows you will find a lovely landscaped lot, flagstone patio and driveway. Upstairs you will find the bedrooms are generously sized for your relaxing comfort. Check out the recreation room in the lower level with a walk out to the flagstone patio. Quick access to downtown Baltimore City or to Baltimore County. It's all waiting for you. Call for more information. House square footage is larger than stated!
Location
State MD
County Baltimore City
Zoning R-1-E
Direction North
Rooms
Other Rooms Living Room, Dining Room, Primary Bedroom, Bedroom 2, Bedroom 3, Kitchen, Family Room, Foyer, Laundry, Recreation Room, Bathroom 2, Primary Bathroom, Half Bath
Basement Partially Finished, Rear Entrance
Interior
Interior Features Bar, Built-Ins, Carpet, Chair Railings, Crown Moldings, Formal/Separate Dining Room, Primary Bath(s), Wood Floors
Hot Water Electric
Heating Forced Air, Baseboard - Electric
Cooling Central A/C
Flooring Carpet, Hardwood, Ceramic Tile
Fireplaces Number 1
Fireplaces Type Fireplace - Glass Doors, Mantel(s), Screen, Wood
Equipment Built-In Microwave, Dishwasher, Disposal, Dryer, Exhaust Fan, Icemaker, Stove, Washer, Water Heater
Furnishings No
Fireplace Y
Appliance Built-In Microwave, Dishwasher, Disposal, Dryer, Exhaust Fan, Icemaker, Stove, Washer, Water Heater
Heat Source Natural Gas
Laundry Basement
Exterior
Exterior Feature Patio(s)
Parking Features Garage - Rear Entry
Garage Spaces 1.0
Fence Partially
Water Access N
Roof Type Slate
Accessibility None
Porch Patio(s)
Attached Garage 1
Total Parking Spaces 1
Garage Y
Building
Story 3
Sewer Public Sewer
Water Public
Architectural Style Cape Cod
Level or Stories 3
Additional Building Above Grade, Below Grade
New Construction N
Schools
School District Baltimore City Public Schools
Others
Pets Allowed Y
Senior Community No
Tax ID 0327674999 030
Ownership Fee Simple
SqFt Source Assessor
Acceptable Financing Cash, Conventional, FHA, VA
Horse Property N
Listing Terms Cash, Conventional, FHA, VA
Financing Cash,Conventional,FHA,VA
Special Listing Condition Standard
Pets Allowed No Pet Restrictions
Read Less Info
Want to know what your home might be worth? Contact us for a FREE valuation!

Our team is ready to help you sell your home for the highest possible price ASAP

Bought with Naomi Reetz • Keller Williams Legacy

"My job is to find and attract mastery-based agents to the office, protect the culture, and make sure everyone is happy! "
14291 Park Meadow Drive Suite 500, Chantilly, VA, 20151






