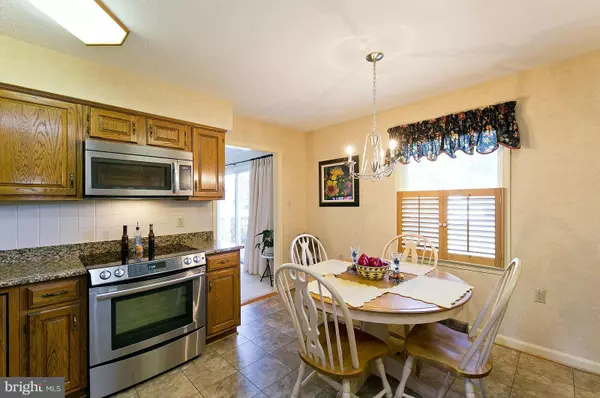$355,000
$349,900
1.5%For more information regarding the value of a property, please contact us for a free consultation.
4 Beds
3 Baths
2,356 SqFt
SOLD DATE : 12/17/2021
Key Details
Sold Price $355,000
Property Type Single Family Home
Sub Type Detached
Listing Status Sold
Purchase Type For Sale
Square Footage 2,356 sqft
Price per Sqft $150
Subdivision Albin Village
MLS Listing ID VAFV2000069
Sold Date 12/17/21
Style Traditional
Bedrooms 4
Full Baths 2
Half Baths 1
HOA Fees $12/ann
HOA Y/N Y
Abv Grd Liv Area 2,356
Originating Board BRIGHT
Year Built 1987
Annual Tax Amount $1,576
Tax Year 2021
Property Description
Gorgeous 4 bedroom 2 1/2 bath home that has utilized every inch to create either living space or storage. Featuring brick gas fireplace with custom built shelving on each side. Great flow plan downstairs as you can get from one room to another through more than one entry point. Deck and porch and double gated fenced in back yard for outside entertaining. Granite counters & Stainless appliances in gourmet kitchen. Upgraded granite in 1/2bath downstairs & main bath upstairs. Bedroom #2 currently used as an office and will convey with the custom built-in desk. Bedrooms 3 & 4 have just had the wallpaper boarders removed and walls painted. Showing those room in some pictures to see how much furniture actually fits in those rooms. Please read comments on each picture. 2 car garage with built in storage closet and water softener closet. 1 storage shed with some shelving & 1 smaller storage area convey. Room sizes approx. Some Pictures have been updated. Owners bath now has painted gray cabinets. Selling As Is
Owners/ Agent Related
Location
State VA
County Frederick
Zoning RP
Rooms
Other Rooms Dining Room, Primary Bedroom, Bedroom 2, Bedroom 3, Bedroom 4, Kitchen, Family Room, Foyer, Laundry
Interior
Interior Features Kitchen - Gourmet, Dining Area, Kitchen - Eat-In, Floor Plan - Traditional
Hot Water Electric
Heating Heat Pump(s)
Cooling Heat Pump(s), Central A/C
Fireplaces Number 1
Equipment Dishwasher, Disposal, Icemaker, Microwave, Oven - Self Cleaning, Oven/Range - Electric, Refrigerator, Water Heater, Exhaust Fan
Fireplace Y
Appliance Dishwasher, Disposal, Icemaker, Microwave, Oven - Self Cleaning, Oven/Range - Electric, Refrigerator, Water Heater, Exhaust Fan
Heat Source Electric
Exterior
Parking Features Garage - Front Entry
Garage Spaces 2.0
Amenities Available Picnic Area, Tot Lots/Playground
Water Access N
Street Surface Black Top
Accessibility None
Attached Garage 2
Total Parking Spaces 2
Garage Y
Building
Story 2
Foundation Crawl Space
Sewer Public Sewer
Water Public
Architectural Style Traditional
Level or Stories 2
Additional Building Above Grade, Below Grade
New Construction N
Schools
School District Frederick County Public Schools
Others
Pets Allowed N
Senior Community No
Tax ID 75F 2 76
Ownership Fee Simple
SqFt Source Assessor
Special Listing Condition Standard
Read Less Info
Want to know what your home might be worth? Contact us for a FREE valuation!

Our team is ready to help you sell your home for the highest possible price ASAP

Bought with Gina M. Chatham • Century 21 Redwood Realty
"My job is to find and attract mastery-based agents to the office, protect the culture, and make sure everyone is happy! "
14291 Park Meadow Drive Suite 500, Chantilly, VA, 20151






