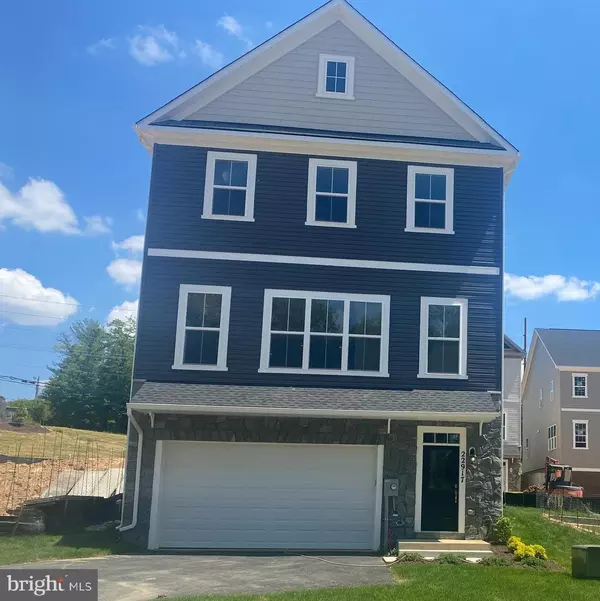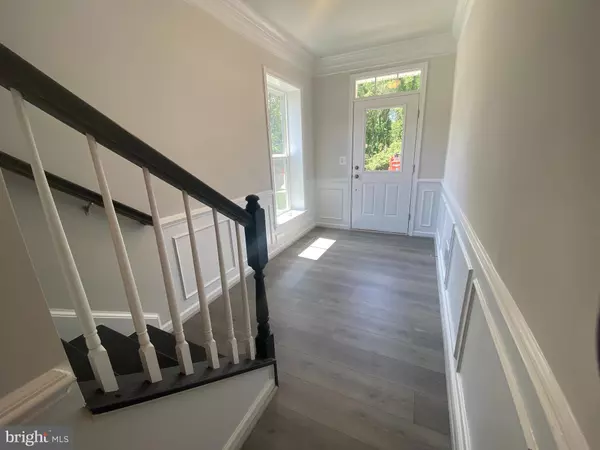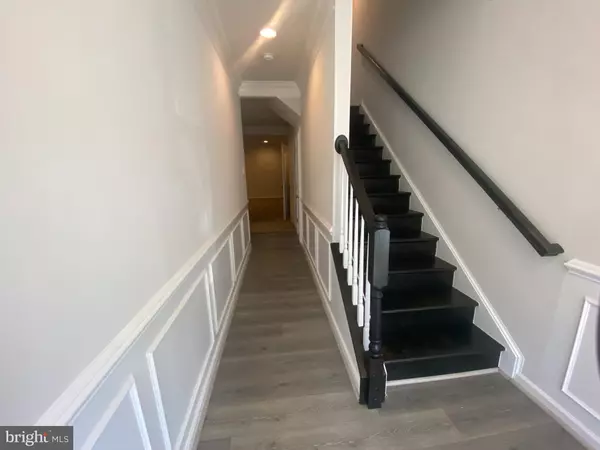$713,975
$713,975
For more information regarding the value of a property, please contact us for a free consultation.
5 Beds
5 Baths
3,998 SqFt
SOLD DATE : 06/30/2021
Key Details
Sold Price $713,975
Property Type Single Family Home
Sub Type Detached
Listing Status Sold
Purchase Type For Sale
Square Footage 3,998 sqft
Price per Sqft $178
Subdivision None Available
MLS Listing ID MDMC759842
Sold Date 06/30/21
Style Craftsman
Bedrooms 5
Full Baths 4
Half Baths 1
HOA Fees $96/mo
HOA Y/N Y
Abv Grd Liv Area 3,014
Originating Board BRIGHT
Year Built 2021
Tax Year 2021
Lot Size 6,225 Sqft
Acres 0.14
Property Description
Brand New, Stunning single family home with partial stone situated on a corner homesite is Ready for Move In! The Prescott is spacious and contemporary floor plan offers nearly 4000 sq. ft., 5 bedrooms and 4.5 baths on 3 finished levels! Kitchen is outfitted with Quartz Counters and Island, Kitchen Aid Hood and Stainless Steel Appliance Package. French doors lead to the Study on the Main Level. Oak Stairs, hardwood laminate on main level and a colonial trim and railing package are some of the extra added interior finishes! The 2nd level includes the Owner's Suite with walk in closet and Deluxe Owner's Bath that features a frameless shower and tub along with elegant upgraded tile. Second level also has 3 additional secondary bedrooms and 2 more full baths plus the conveniently located laundry room. The lower level is a walk out/entry level and features a Guest Bedroom and full bath plus Rec Room. Dowden's Station offers an ideal location and a collection of unique, low maintenance designs, that'll have you calling this cozy community home at first sight. Lawn maintenance is included with the HOA fee! Clarksburg living gives you access to many outdoor and indoor activities for you and your family to enjoy. Dowden's Station is also located conveniently near major commuter routes to D.C. and Baltimore and part of the wonderful Montgomery Co school district including Clarksburg ES and Clarksburg HS!
Location
State MD
County Montgomery
Zoning RES
Rooms
Basement Fully Finished, Walkout Level
Interior
Interior Features Carpet, Chair Railings, Crown Moldings, Dining Area, Entry Level Bedroom, Kitchen - Island, Pantry, Wood Floors, Walk-in Closet(s)
Hot Water Natural Gas
Heating Central
Cooling Central A/C, Energy Star Cooling System
Fireplaces Number 1
Fireplaces Type Gas/Propane
Equipment Dishwasher, Oven/Range - Electric, Range Hood, Disposal, Icemaker, Refrigerator, Stainless Steel Appliances
Fireplace Y
Appliance Dishwasher, Oven/Range - Electric, Range Hood, Disposal, Icemaker, Refrigerator, Stainless Steel Appliances
Heat Source Natural Gas
Laundry Upper Floor
Exterior
Parking Features Garage - Front Entry
Garage Spaces 2.0
Water Access N
Roof Type Shingle
Accessibility None
Attached Garage 2
Total Parking Spaces 2
Garage Y
Building
Lot Description Corner
Story 3
Sewer Public Sewer
Water Public
Architectural Style Craftsman
Level or Stories 3
Additional Building Above Grade, Below Grade
New Construction Y
Schools
Elementary Schools Clarksburg
Middle Schools Rocky Hill
High Schools Clarksburg
School District Montgomery County Public Schools
Others
Senior Community No
Tax ID TEMP
Ownership Fee Simple
SqFt Source Estimated
Special Listing Condition Standard
Read Less Info
Want to know what your home might be worth? Contact us for a FREE valuation!

Our team is ready to help you sell your home for the highest possible price ASAP

Bought with Indera N Coggins • Berkshire Hathaway HomeServices PenFed Realty
"My job is to find and attract mastery-based agents to the office, protect the culture, and make sure everyone is happy! "
14291 Park Meadow Drive Suite 500, Chantilly, VA, 20151






