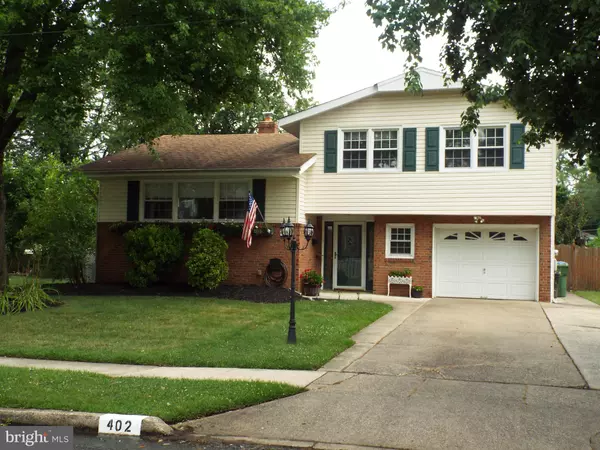$295,000
$289,900
1.8%For more information regarding the value of a property, please contact us for a free consultation.
3 Beds
2 Baths
1,648 SqFt
SOLD DATE : 09/04/2020
Key Details
Sold Price $295,000
Property Type Single Family Home
Sub Type Detached
Listing Status Sold
Purchase Type For Sale
Square Footage 1,648 sqft
Price per Sqft $179
Subdivision Kingston
MLS Listing ID NJCD397704
Sold Date 09/04/20
Style Split Level
Bedrooms 3
Full Baths 1
Half Baths 1
HOA Y/N N
Abv Grd Liv Area 1,648
Originating Board BRIGHT
Year Built 1956
Annual Tax Amount $7,224
Tax Year 2019
Lot Size 8,190 Sqft
Acres 0.19
Lot Dimensions 70.00 x 117.00
Property Description
AWESOME AND MOVE-IN READY BEST DESCRIBES THIS MODERN HOME! With a Nice Location and Great Curb Appeal this HOME offers an Open Floor Plan, Fabulous Family Room and a Very Large Master Bedroom. Another Great Feature is the 2 Level Trex Deck off the back of the house with access from the Kitchen and Family Room. So, those Features are GREAT but there's much more... This Home is VERY Spacious and Sunny with Newer Replacement Windows, Hardwood Floors, and Newer Neutral Carpeting in the Bedrooms. One of the other Great feature is the Very Efficient French Drain System that supports a Great Space for the Laundry , Storage Shelving and their Gym. Some of the TECH Features are the Nest Thermostat, Lutron Smart Light Switches, August Smart Door Lock, and Nest Protect Smoke and Carbon Monoxide Detectors. The Yard is completely Fenced In and there's a Storage Shed as well. See It Today!!
Location
State NJ
County Camden
Area Cherry Hill Twp (20409)
Zoning RES
Rooms
Basement Drainage System, Shelving, Partial, Interior Access
Main Level Bedrooms 3
Interior
Interior Features Ceiling Fan(s), Floor Plan - Open, Floor Plan - Traditional, Kitchen - Island, Pantry, Tub Shower, Wood Floors, Breakfast Area, Built-Ins
Hot Water Natural Gas
Heating Forced Air
Cooling Ceiling Fan(s), Central A/C
Flooring Carpet, Hardwood, Tile/Brick
Equipment Built-In Microwave, Built-In Range, Dishwasher, Disposal
Furnishings No
Fireplace N
Window Features Storm,Sliding,Vinyl Clad,Replacement
Appliance Built-In Microwave, Built-In Range, Dishwasher, Disposal
Heat Source Natural Gas
Laundry Lower Floor
Exterior
Exterior Feature Deck(s)
Parking Features Additional Storage Area, Inside Access
Garage Spaces 5.0
Fence Wood, Privacy
Water Access N
Roof Type Architectural Shingle
Accessibility None
Porch Deck(s)
Attached Garage 1
Total Parking Spaces 5
Garage Y
Building
Lot Description Front Yard, Level, Rear Yard, SideYard(s)
Story 2.5
Foundation Block
Sewer Private Sewer
Water Public
Architectural Style Split Level
Level or Stories 2.5
Additional Building Above Grade, Below Grade
Structure Type Wood Walls
New Construction N
Schools
Elementary Schools Kingston
Middle Schools Carusi
High Schools Cherry Hill High - West
School District Cherry Hill Township Public Schools
Others
Pets Allowed Y
Senior Community No
Tax ID 09-00339 27-00007
Ownership Fee Simple
SqFt Source Assessor
Special Listing Condition Standard
Pets Allowed No Pet Restrictions
Read Less Info
Want to know what your home might be worth? Contact us for a FREE valuation!

Our team is ready to help you sell your home for the highest possible price ASAP

Bought with Cara A Campos • Keller Williams Realty - Cherry Hill

"My job is to find and attract mastery-based agents to the office, protect the culture, and make sure everyone is happy! "
14291 Park Meadow Drive Suite 500, Chantilly, VA, 20151






