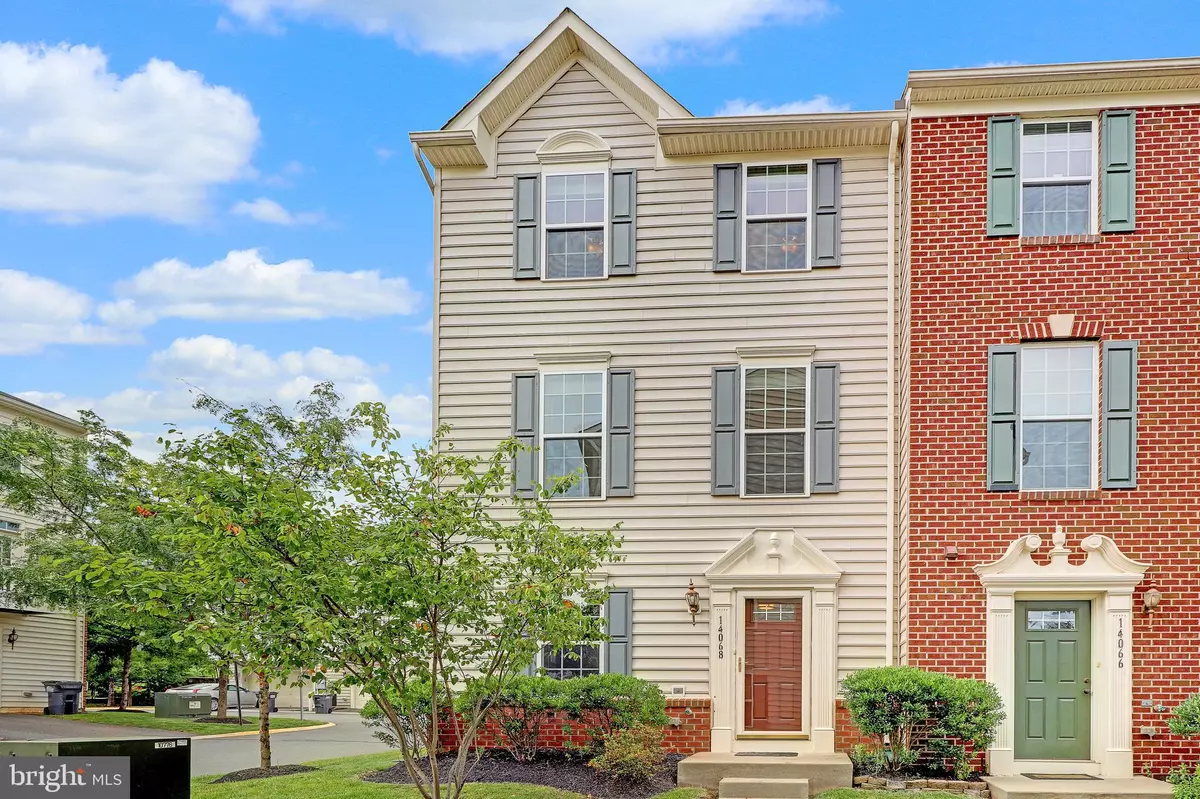$389,000
$389,000
For more information regarding the value of a property, please contact us for a free consultation.
3 Beds
4 Baths
1,741 SqFt
SOLD DATE : 08/31/2020
Key Details
Sold Price $389,000
Property Type Condo
Sub Type Condo/Co-op
Listing Status Sold
Purchase Type For Sale
Square Footage 1,741 sqft
Price per Sqft $223
Subdivision Heathcote Commons
MLS Listing ID VAPW498046
Sold Date 08/31/20
Style Traditional
Bedrooms 3
Full Baths 2
Half Baths 2
Condo Fees $199/mo
HOA Y/N N
Abv Grd Liv Area 1,741
Originating Board BRIGHT
Year Built 2011
Annual Tax Amount $4,153
Tax Year 2020
Property Description
3 BEDROOM/2 FULL BATH/2 HALF BATH - THREE LEVEL END-UNIT TOWNHOME IN HEATHCOTE COMMONS: FEATURING OPEN MODERN FLOOR PLAN WITH KITCHEN, LIVING ROOM & DINING ON SAME LEVEL, WOOD FLOORS IN LIVING ROOM, KITCHEN HAS SUPER DURABLE PORCELAIN FLOOR TILE, FRESH PAINT, CHAIR RAIL, EAT-IN KITCHEN WITH TABLE SPACE, KITCHEN ISLAND/BREAKFAST BAR, GRANITE COUNTERS, STAINLESS APPLIANCES, 42" CABINETS, PENDANT LIGHT, RECESSED LIGHTS, 9+ FT CEILINGS, HIGH-RISE DOUBLE VANITY, OVERSIZED DOUBLE HEAD SHOWER, WALK-IN CLOSET, TRAY CEILING IN OWNER'S SUITE, WASHER & DRYER ON BEDROOM LEVEL, EXTRA STORAGE SPACE WITHIN GARAGE, SEPARATE FAMILY ROOM, ATTACHED PRIVATE 2-CAR GARAGE, NEW HVAC SYSTEM IN 2018, COMMUNITY POOL, WALK TO HARRIS TEETER GROCERY NEXT DOOR, SUPER CONVENIENT TO AMENITIES AND RESTAURANTS. EASY ACCESS TO I-66.
Location
State VA
County Prince William
Zoning PMD
Rooms
Other Rooms Living Room, Primary Bedroom, Bedroom 2, Bedroom 3, Kitchen, Recreation Room, Storage Room, Bathroom 1, Primary Bathroom
Interior
Interior Features Attic, Carpet, Ceiling Fan(s), Chair Railings, Combination Kitchen/Dining, Family Room Off Kitchen, Floor Plan - Open, Kitchen - Island, Primary Bath(s), Pantry, Recessed Lighting, Tub Shower, Walk-in Closet(s), Wood Floors
Hot Water Electric
Heating Heat Pump(s)
Cooling Central A/C, Ceiling Fan(s)
Flooring Hardwood, Ceramic Tile, Carpet
Equipment Stove, Dishwasher, Disposal, Microwave, Refrigerator, Icemaker, Washer, Dryer
Fireplace N
Window Features Energy Efficient,Double Pane,Low-E,Vinyl Clad
Appliance Stove, Dishwasher, Disposal, Microwave, Refrigerator, Icemaker, Washer, Dryer
Heat Source Electric
Laundry Washer In Unit, Dryer In Unit, Upper Floor
Exterior
Parking Features Garage - Rear Entry, Inside Access, Garage Door Opener
Garage Spaces 2.0
Utilities Available Cable TV Available, Fiber Optics Available, Phone Available, Under Ground
Amenities Available Pool - Outdoor, Picnic Area, Swimming Pool, Tot Lots/Playground
Water Access N
Roof Type Architectural Shingle
Street Surface Paved
Accessibility 36\"+ wide Halls, 2+ Access Exits, Doors - Swing In, Entry Slope <1'
Road Frontage State, City/County, Private
Attached Garage 2
Total Parking Spaces 2
Garage Y
Building
Story 3
Foundation Slab
Sewer Public Sewer
Water Public
Architectural Style Traditional
Level or Stories 3
Additional Building Above Grade, Below Grade
Structure Type Dry Wall,9'+ Ceilings,Tray Ceilings
New Construction N
Schools
Elementary Schools Tyler
Middle Schools Bull Run
School District Prince William County Public Schools
Others
Pets Allowed Y
HOA Fee Include Common Area Maintenance,Ext Bldg Maint,Lawn Maintenance,Management,Pool(s),Reserve Funds,Road Maintenance,Trash
Senior Community No
Tax ID 7397-67-6895.01
Ownership Condominium
Security Features Main Entrance Lock,Security System,Smoke Detector
Acceptable Financing FHA, USDA, VA, VHDA, Conventional, Cash
Horse Property N
Listing Terms FHA, USDA, VA, VHDA, Conventional, Cash
Financing FHA,USDA,VA,VHDA,Conventional,Cash
Special Listing Condition Standard
Pets Allowed No Pet Restrictions
Read Less Info
Want to know what your home might be worth? Contact us for a FREE valuation!

Our team is ready to help you sell your home for the highest possible price ASAP

Bought with Kristian Smith • North Real Estate LLC

"My job is to find and attract mastery-based agents to the office, protect the culture, and make sure everyone is happy! "
14291 Park Meadow Drive Suite 500, Chantilly, VA, 20151






