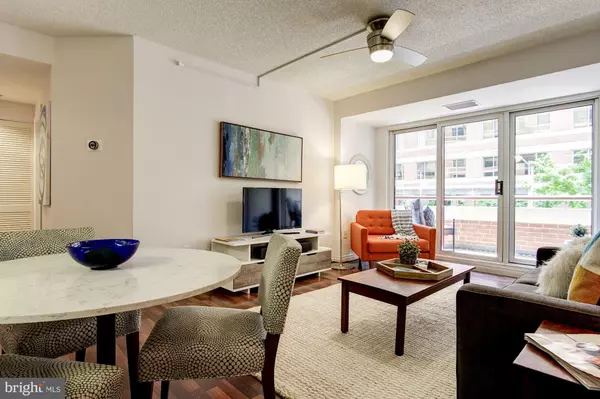$477,000
$475,000
0.4%For more information regarding the value of a property, please contact us for a free consultation.
1 Bed
1 Bath
625 SqFt
SOLD DATE : 07/30/2020
Key Details
Sold Price $477,000
Property Type Condo
Sub Type Condo/Co-op
Listing Status Sold
Purchase Type For Sale
Square Footage 625 sqft
Price per Sqft $763
Subdivision West End
MLS Listing ID DCDC476746
Sold Date 07/30/20
Style Contemporary
Bedrooms 1
Full Baths 1
Condo Fees $582/mo
HOA Y/N N
Abv Grd Liv Area 625
Originating Board BRIGHT
Year Built 1991
Annual Tax Amount $4,084
Tax Year 2019
Property Description
**THE COMPLETE CONDO PACKAGE & SHOWN EASILY BY APPT** Lovely, light-filled condominium home with PRIVATE BALCONY & GARAGE PARKING at the full-service Emerson House in West End! Renovated 1 bedroom, 1 bath open floorplan unit with plenty of light through large glass doors & balcony that overlook the quiet, tree-lined street. Brazilian cherry floors, updated kitchen with granite counters stainless appliances, large & sunny BR offers good closets, and oversized travertine tile has both a full-size tub and separate shower. Additional storage space conveys with unit. The Emerson House features a fully-staffed front desk with concierge, direct tennis and basketball court access off Francis Park, and a lovely rooftop terrace with views of the National Cathedral. An AMAZING quiet location close to everything, the West End offers best-in-class urban living with easy access to Metro, Rock Creek Park, plenty of grocers & outdoor eateries, K Street Corridor, Washington Circle, GW s campus & hospital and much more!
Location
State DC
County Washington
Zoning NA
Rooms
Main Level Bedrooms 1
Interior
Interior Features Carpet, Ceiling Fan(s), Entry Level Bedroom, Flat, Recessed Lighting, Window Treatments, Other
Heating Heat Pump(s)
Cooling Heat Pump(s)
Flooring Ceramic Tile, Laminated, Carpet, Other
Equipment Built-In Microwave, Oven/Range - Electric, Refrigerator, Dishwasher, Disposal, Exhaust Fan, Dryer, Washer, Washer/Dryer Stacked, Stainless Steel Appliances, Intercom, Icemaker
Furnishings No
Fireplace N
Window Features Insulated,Screens,Sliding
Appliance Built-In Microwave, Oven/Range - Electric, Refrigerator, Dishwasher, Disposal, Exhaust Fan, Dryer, Washer, Washer/Dryer Stacked, Stainless Steel Appliances, Intercom, Icemaker
Heat Source Electric
Laundry Dryer In Unit, Washer In Unit
Exterior
Exterior Feature Balcony
Parking Features Garage - Side Entry, Garage Door Opener, Basement Garage, Additional Storage Area, Underground
Garage Spaces 1.0
Parking On Site 1
Amenities Available Common Grounds, Concierge, Elevator, Extra Storage, Newspaper Service, Other, Storage Bin, Security
Water Access N
View City, Other, Street, Trees/Woods
Accessibility None
Porch Balcony
Attached Garage 1
Total Parking Spaces 1
Garage Y
Building
Story 1
Unit Features Mid-Rise 5 - 8 Floors
Sewer Public Sewer
Water Public
Architectural Style Contemporary
Level or Stories 1
Additional Building Above Grade, Below Grade
New Construction N
Schools
School District District Of Columbia Public Schools
Others
Pets Allowed Y
HOA Fee Include Common Area Maintenance,Custodial Services Maintenance,Ext Bldg Maint,Insurance,Lawn Maintenance,Management,Parking Fee,Sewer,Trash,Snow Removal,Water,Other
Senior Community No
Tax ID 0035//2039
Ownership Condominium
Special Listing Condition Standard
Pets Allowed Case by Case Basis
Read Less Info
Want to know what your home might be worth? Contact us for a FREE valuation!

Our team is ready to help you sell your home for the highest possible price ASAP

Bought with Brooke D Myers • City Houses, LLC
"My job is to find and attract mastery-based agents to the office, protect the culture, and make sure everyone is happy! "
14291 Park Meadow Drive Suite 500, Chantilly, VA, 20151






