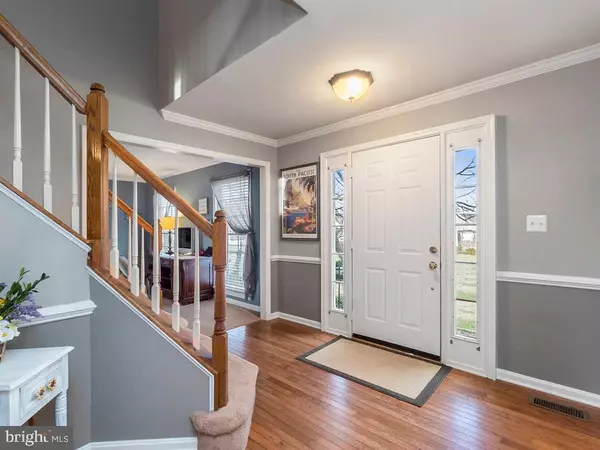$465,000
$450,000
3.3%For more information regarding the value of a property, please contact us for a free consultation.
4 Beds
3 Baths
2,746 SqFt
SOLD DATE : 02/18/2021
Key Details
Sold Price $465,000
Property Type Single Family Home
Sub Type Detached
Listing Status Sold
Purchase Type For Sale
Square Footage 2,746 sqft
Price per Sqft $169
Subdivision Austin Ridge
MLS Listing ID VAST228198
Sold Date 02/18/21
Style Colonial,Traditional
Bedrooms 4
Full Baths 2
Half Baths 1
HOA Fees $70/mo
HOA Y/N Y
Abv Grd Liv Area 2,746
Originating Board BRIGHT
Year Built 1998
Annual Tax Amount $3,395
Tax Year 2020
Lot Size 0.294 Acres
Acres 0.29
Property Description
WELCOME HOME! This is a beautiful 3 level colonial in the highly sought after Austin Ridge subdivision. At 4 bedrooms and 2.5 baths, this home is the perfect size for a growing family! Walk in to a beautiful entry way with hardwood floors and a carpeted staircase. On the main floor you will find a half bath, mud room leading to the 2 car garage, connecting stairway to basement, island kitchen with new appliances and tile backsplash, family room off kitchen with gas fireplace, formal dining room, and living room. From the kitchen, step out into your wonderful screened in porch where the yard boasts beautiful landscaping, a playground, and a small patio. Upstairs you will find a primary bedroom with a ton of space for larger bedroom suites, 2 walk in closets, a linen closet and an attached bath. The bathroom is a couples dream! Double vanity and sinks, soaking tub, standing shower, and a separate toilet. There are 3 other bedrooms with good size closets and plenty of room in each for bed sets and large offices. The full bath includes a single vanity with a tub shower combo. A large separate laundry room is located off the primary bedroom with a newer side by side LG washer and dryer! The basement is led down by a connecting stairway on the main floor. The room is very large with space for rooms, a rough in bathroom with vanity and tub, electricity ran, water heater and hvac system. This basement is ready for you to customize and set up your dream rooms! The outside landscaping of this gorgeous home is a must see in the spring. There are rose bushes, gardens, fruit trees (apple, peach, and cherry), and berry bushes. Furnace serviced last year. Newer roof, gutters, hvac, and water heater. Come on in, look around, and fall in love.
Location
State VA
County Stafford
Zoning PD1
Rooms
Other Rooms Living Room, Dining Room, Primary Bedroom, Bedroom 2, Bedroom 3, Kitchen, Family Room, Basement, Foyer, Bedroom 1, Laundry, Mud Room, Bathroom 1, Primary Bathroom, Half Bath
Basement Full, Rough Bath Plumb, Space For Rooms, Unfinished, Connecting Stairway
Interior
Interior Features Attic, Breakfast Area, Carpet, Ceiling Fan(s), Chair Railings, Crown Moldings, Dining Area, Family Room Off Kitchen, Kitchen - Island, Pantry, Primary Bath(s), Soaking Tub, Tub Shower, Walk-in Closet(s), Window Treatments, Wood Floors
Hot Water Natural Gas
Heating Forced Air
Cooling Central A/C, Ceiling Fan(s)
Flooring Carpet, Hardwood, Laminated
Fireplaces Number 1
Fireplaces Type Fireplace - Glass Doors, Gas/Propane
Equipment Dishwasher, Disposal, Dryer - Electric, Freezer, Icemaker, Oven/Range - Gas, Refrigerator, Stove, Washer, Water Heater
Fireplace Y
Window Features Double Pane
Appliance Dishwasher, Disposal, Dryer - Electric, Freezer, Icemaker, Oven/Range - Gas, Refrigerator, Stove, Washer, Water Heater
Heat Source Natural Gas
Exterior
Exterior Feature Deck(s), Patio(s), Screened
Parking Features Garage - Front Entry, Garage Door Opener, Inside Access
Garage Spaces 2.0
Amenities Available Community Center, Swimming Pool, Tennis Courts, Tot Lots/Playground, Jog/Walk Path
Water Access N
Roof Type Composite
Accessibility None
Porch Deck(s), Patio(s), Screened
Attached Garage 2
Total Parking Spaces 2
Garage Y
Building
Lot Description Front Yard, Landscaping, Rear Yard, Vegetation Planting
Story 3
Sewer Public Sewer
Water Public
Architectural Style Colonial, Traditional
Level or Stories 3
Additional Building Above Grade, Below Grade
Structure Type Cathedral Ceilings
New Construction N
Schools
Elementary Schools Anthony Burns
Middle Schools Rodney Thompson
High Schools Colonial Forge
School District Stafford County Public Schools
Others
HOA Fee Include Trash
Senior Community No
Tax ID 29-C-2- -172
Ownership Fee Simple
SqFt Source Assessor
Acceptable Financing FHA, Cash, Conventional, USDA, VA, VHDA
Listing Terms FHA, Cash, Conventional, USDA, VA, VHDA
Financing FHA,Cash,Conventional,USDA,VA,VHDA
Special Listing Condition Standard
Read Less Info
Want to know what your home might be worth? Contact us for a FREE valuation!

Our team is ready to help you sell your home for the highest possible price ASAP

Bought with Wayne Matthew Mattson • Century 21 Redwood Realty
"My job is to find and attract mastery-based agents to the office, protect the culture, and make sure everyone is happy! "
14291 Park Meadow Drive Suite 500, Chantilly, VA, 20151






