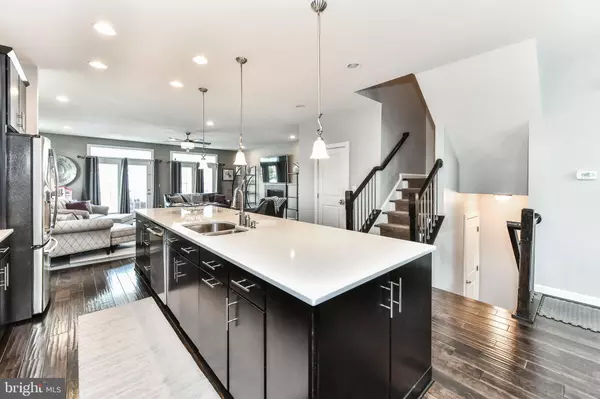$685,500
$698,000
1.8%For more information regarding the value of a property, please contact us for a free consultation.
3 Beds
3 Baths
3,042 SqFt
SOLD DATE : 09/20/2021
Key Details
Sold Price $685,500
Property Type Townhouse
Sub Type End of Row/Townhouse
Listing Status Sold
Purchase Type For Sale
Square Footage 3,042 sqft
Price per Sqft $225
Subdivision Arcola
MLS Listing ID VALO2003836
Sold Date 09/20/21
Style Other
Bedrooms 3
Full Baths 2
Half Baths 1
HOA Fees $131/mo
HOA Y/N Y
Abv Grd Liv Area 3,042
Originating Board BRIGHT
Year Built 2013
Annual Tax Amount $5,667
Tax Year 2021
Lot Size 3,049 Sqft
Acres 0.07
Property Description
Beautiful Luxury ****END UNIT*** Town House in ARCOLA CENTER! Excellent 3 BEDROOM, 2.5 BATHS. 3,042 SQ FT on 3 LEVELS. 5 in. BIRCH HARDWOOD FLOORING on entire Main Level and upstairs HALLWAY, Oak staircase with runners. Metal Spindles on the staircase. Quartz Counters with Special ordered back splash, Upgraded Stainless Steel appliances. Upgraded CABINETS with soft close. HUGE 13' ISLAND of SOLID QUARTZ , Upgraded Ceramic tiles in all the bathrooms and foyer. Separate Dining Room, Huge Family room with a FLOATING FIREPLACE , walk outside onto a Huge Trex deck and enjoy your meals or fellowship with company. Master bedroom with tray ceiling, sitting room area, His and Her huge closets, luxury bath with double vanities. SOAKING TUB for 2 and bath shower with deluxe shower with 4 body nozzles. Lower level Huge Recreation room, plumbed for Full bathroom.
I love the location of this property because it is across from the pool. You can look out the windows and see the beautiful water and and feel the fun happening. :-)
There is lots of parking around the pool that is free for visitors. Then there is a two car garage for the family to use. Plus two parking spots, in the driveway, behind the garage.
THIS PROPERTY HAS A STERLING ADDRESS BUT IT IS LOCATED OFF RT 50 ACROSS FROM SOUTH RIDING, ZONED TO ALL ASHBURN SCHOOLS, MUST SEE!!!
Location
State VA
County Loudoun
Zoning 01
Rooms
Other Rooms Living Room, Dining Room, Bedroom 2, Bedroom 3, Kitchen, Family Room, Foyer, Bedroom 1, Other
Basement Fully Finished, Walkout Level
Interior
Hot Water Natural Gas
Heating Forced Air
Cooling Central A/C
Flooring Carpet, Hardwood, Ceramic Tile
Fireplaces Type Free Standing
Equipment Built-In Microwave, Cooktop, Dishwasher, Disposal, Dryer, Dryer - Front Loading, Exhaust Fan, Microwave, Oven - Double, Refrigerator, Stainless Steel Appliances, Washer - Front Loading
Fireplace Y
Window Features Low-E
Appliance Built-In Microwave, Cooktop, Dishwasher, Disposal, Dryer, Dryer - Front Loading, Exhaust Fan, Microwave, Oven - Double, Refrigerator, Stainless Steel Appliances, Washer - Front Loading
Heat Source Natural Gas
Laundry Upper Floor
Exterior
Exterior Feature Deck(s)
Parking Features Garage - Rear Entry, Garage Door Opener
Garage Spaces 4.0
Amenities Available Pool - Outdoor, Swimming Pool
Water Access N
Accessibility Other
Porch Deck(s)
Attached Garage 2
Total Parking Spaces 4
Garage Y
Building
Story 3
Sewer Public Septic
Water Public
Architectural Style Other
Level or Stories 3
Additional Building Above Grade, Below Grade
New Construction N
Schools
Elementary Schools Liberty
Middle Schools Stone Hill
High Schools John Champe
School District Loudoun County Public Schools
Others
HOA Fee Include Snow Removal,Trash,Pool(s),Reserve Funds,Cable TV
Senior Community No
Tax ID 163268443000
Ownership Fee Simple
SqFt Source Assessor
Special Listing Condition Standard
Read Less Info
Want to know what your home might be worth? Contact us for a FREE valuation!

Our team is ready to help you sell your home for the highest possible price ASAP

Bought with Elonda Esi • Century 21 Redwood Realty

"My job is to find and attract mastery-based agents to the office, protect the culture, and make sure everyone is happy! "
14291 Park Meadow Drive Suite 500, Chantilly, VA, 20151






