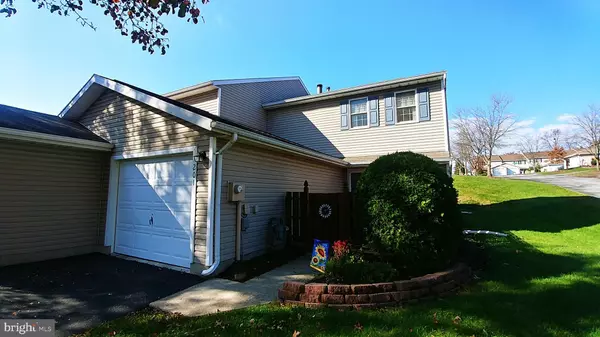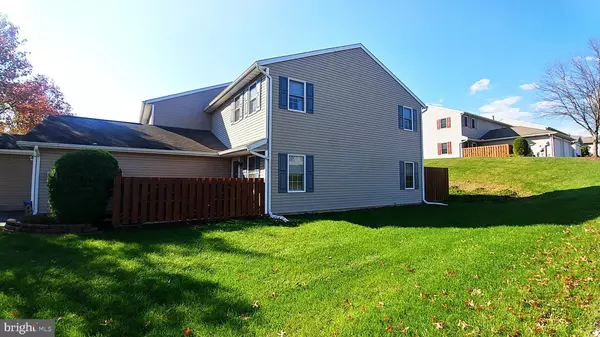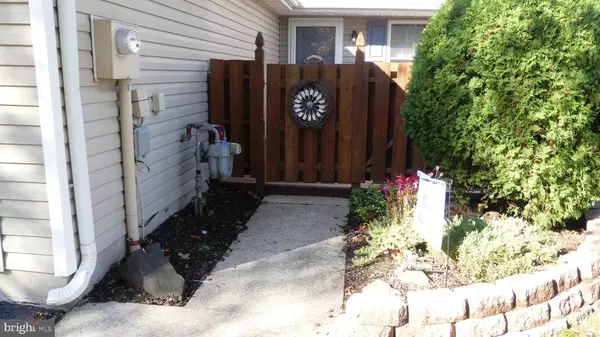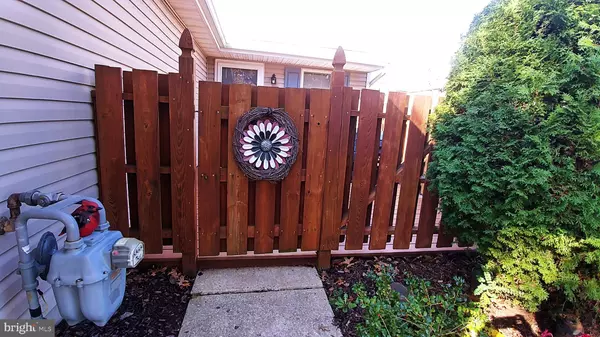$146,000
$146,000
For more information regarding the value of a property, please contact us for a free consultation.
3 Beds
2 Baths
1,440 SqFt
SOLD DATE : 02/26/2021
Key Details
Sold Price $146,000
Property Type Condo
Sub Type Condo/Co-op
Listing Status Sold
Purchase Type For Sale
Square Footage 1,440 sqft
Price per Sqft $101
Subdivision Stonegate Village
MLS Listing ID PAYK148868
Sold Date 02/26/21
Style Colonial
Bedrooms 3
Full Baths 1
Half Baths 1
Condo Fees $175/mo
HOA Y/N N
Abv Grd Liv Area 1,440
Originating Board BRIGHT
Year Built 1988
Annual Tax Amount $2,921
Tax Year 2021
Property Description
Come see this attractive condominium that offers carefree living; no more mowing the lawn, shoveling the snow, or exterior maintenance. Upon entering you will see a spacious private deck that is perfect for relaxing. You will be greeted by the cute breakfast nook and bright and cheery kitchen that includes all appliances. The living room and dining area offer an open setting with a warm and cozy wood burning fireplace that leads to second private deck area. You will appreciate the convenient first floor laundry that boasts a front load washer and dryer. Some other highlights are central air conditioning; skylights; security system and efficient gas heat. The property is in impeccable condition and is located close to major highways, restaurants and shopping. This is an easy-living lifestyle at its finest and is a great place to call home!
Location
State PA
County York
Area West Manchester Twp (15251)
Zoning RESIDENTIAL
Rooms
Other Rooms Living Room, Dining Room, Primary Bedroom, Bedroom 2, Bedroom 3, Kitchen, Laundry, Bathroom 2, Half Bath
Interior
Interior Features Breakfast Area, Carpet, Ceiling Fan(s), Combination Dining/Living, Dining Area, Kitchen - Eat-In, Skylight(s), Walk-in Closet(s), Window Treatments, Kitchen - Table Space, Recessed Lighting, Tub Shower, Floor Plan - Open
Hot Water Natural Gas
Heating Forced Air
Cooling Central A/C
Flooring Laminated, Carpet
Fireplaces Number 1
Fireplaces Type Wood, Mantel(s), Screen
Equipment Built-In Microwave, Dishwasher, Dryer - Front Loading, Refrigerator, Washer - Front Loading, Oven/Range - Electric
Furnishings No
Fireplace Y
Window Features Double Hung,Skylights
Appliance Built-In Microwave, Dishwasher, Dryer - Front Loading, Refrigerator, Washer - Front Loading, Oven/Range - Electric
Heat Source Natural Gas
Laundry Dryer In Unit, Washer In Unit, Main Floor
Exterior
Exterior Feature Deck(s)
Parking Features Garage - Front Entry, Garage Door Opener
Garage Spaces 3.0
Fence Wood
Utilities Available Natural Gas Available, Electric Available, Cable TV Available, Sewer Available, Water Available
Amenities Available None
Water Access N
Roof Type Asphalt
Street Surface Paved
Accessibility 2+ Access Exits, Doors - Swing In, Level Entry - Main
Porch Deck(s)
Road Frontage Boro/Township
Attached Garage 1
Total Parking Spaces 3
Garage Y
Building
Lot Description Corner
Story 2
Foundation Slab
Sewer Public Sewer
Water Public
Architectural Style Colonial
Level or Stories 2
Additional Building Above Grade, Below Grade
Structure Type Dry Wall,Vaulted Ceilings
New Construction N
Schools
Middle Schools West York Area
High Schools West York Area
School District West York Area
Others
Pets Allowed Y
HOA Fee Include Ext Bldg Maint,Insurance,Lawn Maintenance,Reserve Funds,Snow Removal,Trash
Senior Community No
Tax ID 51-000-26-0001-C0-C0016
Ownership Condominium
Security Features Carbon Monoxide Detector(s),Smoke Detector,Security System
Acceptable Financing Conventional, Cash
Listing Terms Conventional, Cash
Financing Conventional,Cash
Special Listing Condition Standard
Pets Allowed Dogs OK, Cats OK, Number Limit, Size/Weight Restriction
Read Less Info
Want to know what your home might be worth? Contact us for a FREE valuation!

Our team is ready to help you sell your home for the highest possible price ASAP

Bought with Mindy M Vance Bouman • Country Home Real Estate
"My job is to find and attract mastery-based agents to the office, protect the culture, and make sure everyone is happy! "
14291 Park Meadow Drive Suite 500, Chantilly, VA, 20151






