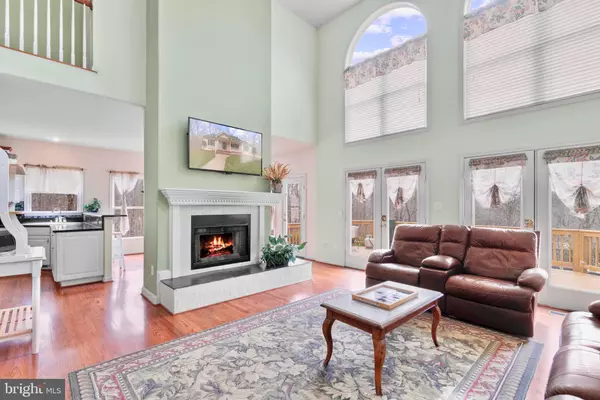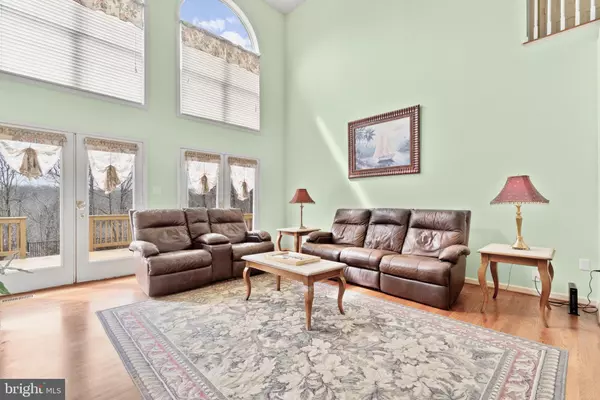$925,000
$934,200
1.0%For more information regarding the value of a property, please contact us for a free consultation.
4 Beds
5 Baths
4,546 SqFt
SOLD DATE : 11/19/2021
Key Details
Sold Price $925,000
Property Type Single Family Home
Sub Type Detached
Listing Status Sold
Purchase Type For Sale
Square Footage 4,546 sqft
Price per Sqft $203
Subdivision Bethany Pointe
MLS Listing ID VAST2003074
Sold Date 11/19/21
Style Colonial
Bedrooms 4
Full Baths 3
Half Baths 2
HOA Fees $83/ann
HOA Y/N Y
Abv Grd Liv Area 4,546
Originating Board BRIGHT
Year Built 2000
Annual Tax Amount $7,924
Tax Year 2020
Lot Size 10.000 Acres
Acres 10.0
Property Description
Custom Built Home includes Separate Detached Guest House, sitting nearly 200 feet above Abel Lake with long range views over the Kellogg Mill bridge to the widest area on the lake. 370' of waterfront with floating dock potential. Boating in Abel Lake is allowed, electric motor only. Kayaking, paddle boarding and canoeing are permitted and is an exceptional experience. Very private, quiet park-like setting. This tree-lined property features sanctuary and privacy from the hickory, oak, beech, tulip, mountain laurel, maple, holly trees and many, many others. Meandering streams with nooks/crannies to explore, rock outcroppings and wildlife are plentiful! Yet you are close to all of the local community amenities. The main house has an impressive open concept floor plan featuring a main level master bedroom and bathroom with double sided gas fireplace. New Appliances have been installed! The wall paper has been removed and the rooms painted. There is a 2nd master suite on the upper level along with two other bedrooms that share a Jack-and-Jill bathroom. These three large bedrooms on the upper level feature walk in closets. The delightful bonus room/loft gives you a grand view! Breathtaking view of the lake through the windows going up to the vaulted ceiling in the family room. Double-sided fireplace in the living room and kitchen. Gourmet kitchen with upgraded countertops, gorgeous glass front cabinets. French doors out to a sweeping deck overlooking the inground, connected spa/waterfall 20 x 40 Grecian style pool. Main house has a full walkout basement with nearly 2000 sq. feet, unfinished with rough-in plumbing. The spacious guest house has a rear entry garage, ramp access, two bedrooms and two bathrooms, an eat-in kitchen, living room with a gas fireplace, garage and charming deck with picturesque views! Easy access to shopping, grocery and fuel are within a 10 minute drive. The home is also located within 10 minutes of the Centerport Point Parkway or Courthouse Road I-95 interchange/Express Lanes. You can get to the VRE/Brooke Station and commuter lots within 15-20 minutes. Downtown Historic Fredericksburg and numerous Stafford Parks are also close by.
Location
State VA
County Stafford
Zoning A1
Rooms
Other Rooms Living Room, Dining Room, Primary Bedroom, Sitting Room, Bedroom 2, Bedroom 3, Bedroom 1, Bonus Room, Primary Bathroom
Basement Connecting Stairway, Daylight, Partial, Outside Entrance, Rough Bath Plumb, Poured Concrete, Space For Rooms, Unfinished, Walkout Level, Windows
Main Level Bedrooms 1
Interior
Interior Features Dining Area, Entry Level Bedroom, Floor Plan - Open, Floor Plan - Traditional, Formal/Separate Dining Room, Kitchen - Gourmet, Pantry, Stall Shower, Upgraded Countertops, Walk-in Closet(s), Window Treatments, Wood Floors
Hot Water Electric
Heating Heat Pump(s)
Cooling Ceiling Fan(s), Heat Pump(s)
Flooring Carpet, Ceramic Tile, Wood
Fireplaces Number 3
Fireplaces Type Fireplace - Glass Doors, Double Sided, Gas/Propane, Insert
Equipment Built-In Microwave, Built-In Range, Compactor, Cooktop, Cooktop - Down Draft, Dishwasher, Icemaker, Indoor Grill, Oven - Double, Oven - Self Cleaning, Oven - Wall, Refrigerator, Trash Compactor, Water Heater
Fireplace Y
Appliance Built-In Microwave, Built-In Range, Compactor, Cooktop, Cooktop - Down Draft, Dishwasher, Icemaker, Indoor Grill, Oven - Double, Oven - Self Cleaning, Oven - Wall, Refrigerator, Trash Compactor, Water Heater
Heat Source Electric
Exterior
Exterior Feature Deck(s), Patio(s)
Parking Features Garage - Side Entry, Garage Door Opener, Inside Access
Garage Spaces 3.0
Pool Fenced, Permits
Utilities Available Electric Available
Water Access Y
Water Access Desc Boat - Electric Motor Only,Canoe/Kayak,Fishing Allowed,Personal Watercraft (PWC),Public Access,Swimming Allowed
Roof Type Asphalt,Shingle
Accessibility 32\"+ wide Doors, Low Pile Carpeting
Porch Deck(s), Patio(s)
Attached Garage 3
Total Parking Spaces 3
Garage Y
Building
Story 2
Foundation Permanent
Sewer Septic = # of BR
Water Private, Well
Architectural Style Colonial
Level or Stories 2
Additional Building Above Grade, Below Grade
Structure Type Dry Wall,2 Story Ceilings
New Construction N
Schools
Elementary Schools Margaret Brent
Middle Schools Rodney Thompson
High Schools Mountain View
School District Stafford County Public Schools
Others
Senior Community No
Tax ID 28-E- - -3
Ownership Fee Simple
SqFt Source Assessor
Acceptable Financing VA, FHA, Conventional
Horse Property Y
Listing Terms VA, FHA, Conventional
Financing VA,FHA,Conventional
Special Listing Condition Standard
Read Less Info
Want to know what your home might be worth? Contact us for a FREE valuation!

Our team is ready to help you sell your home for the highest possible price ASAP

Bought with Josh Dukes • KW Metro Center
"My job is to find and attract mastery-based agents to the office, protect the culture, and make sure everyone is happy! "
14291 Park Meadow Drive Suite 500, Chantilly, VA, 20151






