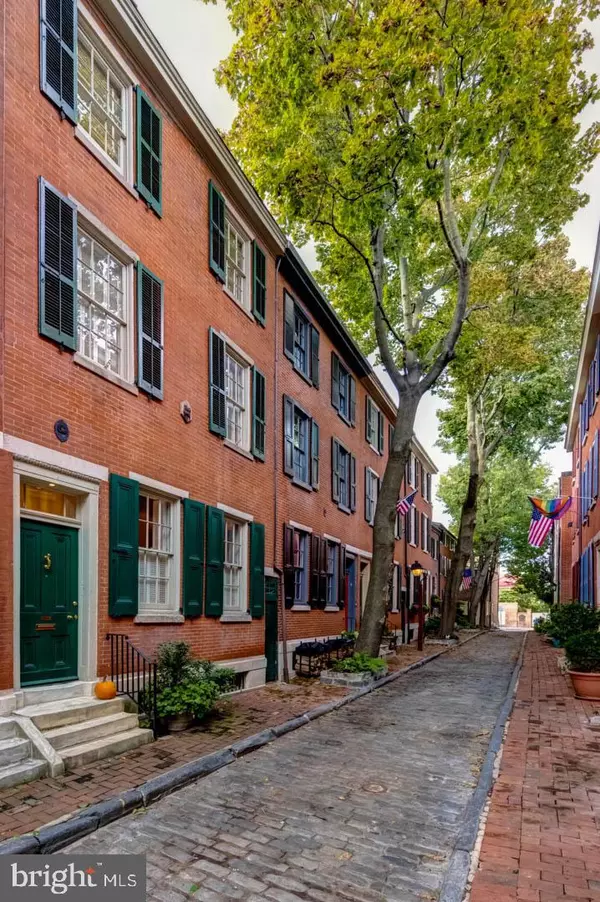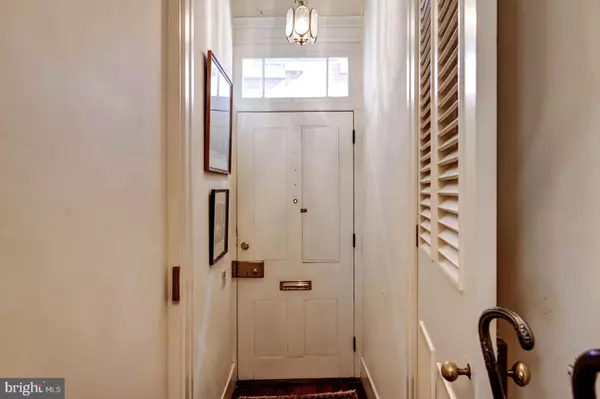$1,193,500
$1,200,000
0.5%For more information regarding the value of a property, please contact us for a free consultation.
4 Beds
3 Baths
2,211 SqFt
SOLD DATE : 01/31/2022
Key Details
Sold Price $1,193,500
Property Type Townhouse
Sub Type Interior Row/Townhouse
Listing Status Sold
Purchase Type For Sale
Square Footage 2,211 sqft
Price per Sqft $539
Subdivision Society Hill
MLS Listing ID PAPH2002979
Sold Date 01/31/22
Style Traditional,Colonial
Bedrooms 4
Full Baths 2
Half Baths 1
HOA Y/N N
Abv Grd Liv Area 1,756
Originating Board BRIGHT
Year Built 1846
Annual Tax Amount $9,624
Tax Year 2021
Lot Size 653 Sqft
Acres 0.01
Lot Dimensions 18.95 x 51.5
Property Description
In the heart of Society Hill on an Instagram worthy, cobblestone clad, tree lined block you will find this warm and inviting home. Historically certified, circa 1846, 318 S American is filled with light from its East, West and North exposures as well as period and contemporary features. Behind the original brick facade you will find a classic 4 bedroom, 2 bath home with one car parking directly behind your rear garden gate. Enter into the main floor through the vestibule which opens to the central dining area with period built in cabinetry and niche. The dining area opens to the front living room with its gracious proportions, wood burning fireplace with King of Prussia trimmed antique mantle as well as plaster trim and crown moulding. Both have exquisite antique pumpkin pine floors. On the way to the kitchen you will find the first of three outdoor spaces. Between the dining area and the breakfast area is an outdoor dining room with flagstone floor and garden walls. The contemporary galley kitchen is lined with custom cherry cabinetry, generous stone counters as well as Fisher & Paykel, Miele and Bosch stainless steel appliances. Just beyond the kitchen you will find the West facing bricked rear garden. Outside the garden gate is your parking space in a gated lot accessed from 3rd street between Spruce and Delancey. On the second floor you will find two bedrooms, the larger of the two, in the front, is used as the main bedroom. The second bedroom has extensive built-in cabinetry and bookshelves and is currently used as an office. There is a wonderful full bath in the rear on this level with a double sink marble clad vanity, built in cabinetry, moorish tile floor and ingenious, disappearing, west facing oval window. On the way up to the third floor step out onto the roof deck with its unobstructed western views. The third floor has two additional bedrooms with a shared full bath,
The home's lower level is fully finished with built-in book shelves, wood burning fireplace, powder room, washer and dryer as well as the home's mechanical systems. The 300 block of S American street is incredibly quiet with a great neighborhood feeling. Just a block away from Three Bears Park and two blocks from Headhouse Square and its outstanding farmers market as well as multiple restaurants, coffee shops and all types of retail. In the McCall school catchment.
Location
State PA
County Philadelphia
Area 19106 (19106)
Zoning RSA5
Direction East
Rooms
Basement Fully Finished
Interior
Interior Features Breakfast Area, Built-Ins
Hot Water Natural Gas
Heating Forced Air
Cooling Central A/C
Fireplaces Number 3
Equipment Built-In Range, Dishwasher, Disposal, Dryer, Oven - Self Cleaning, Oven/Range - Electric, Refrigerator, Stainless Steel Appliances, Washer
Fireplace Y
Appliance Built-In Range, Dishwasher, Disposal, Dryer, Oven - Self Cleaning, Oven/Range - Electric, Refrigerator, Stainless Steel Appliances, Washer
Heat Source Natural Gas
Laundry Basement
Exterior
Exterior Feature Deck(s), Patio(s)
Garage Spaces 1.0
Water Access N
Accessibility None
Porch Deck(s), Patio(s)
Total Parking Spaces 1
Garage N
Building
Story 3
Foundation Stone
Sewer Public Sewer
Water Public
Architectural Style Traditional, Colonial
Level or Stories 3
Additional Building Above Grade, Below Grade
New Construction N
Schools
Elementary Schools Mc Call Gen George
School District The School District Of Philadelphia
Others
Pets Allowed Y
HOA Fee Include Parking Fee
Senior Community No
Tax ID 051046300
Ownership Fee Simple
SqFt Source Assessor
Special Listing Condition Standard
Pets Allowed No Pet Restrictions
Read Less Info
Want to know what your home might be worth? Contact us for a FREE valuation!

Our team is ready to help you sell your home for the highest possible price ASAP

Bought with Patrick M Conway • BHHS Fox & Roach-Center City Walnut

"My job is to find and attract mastery-based agents to the office, protect the culture, and make sure everyone is happy! "
14291 Park Meadow Drive Suite 500, Chantilly, VA, 20151






