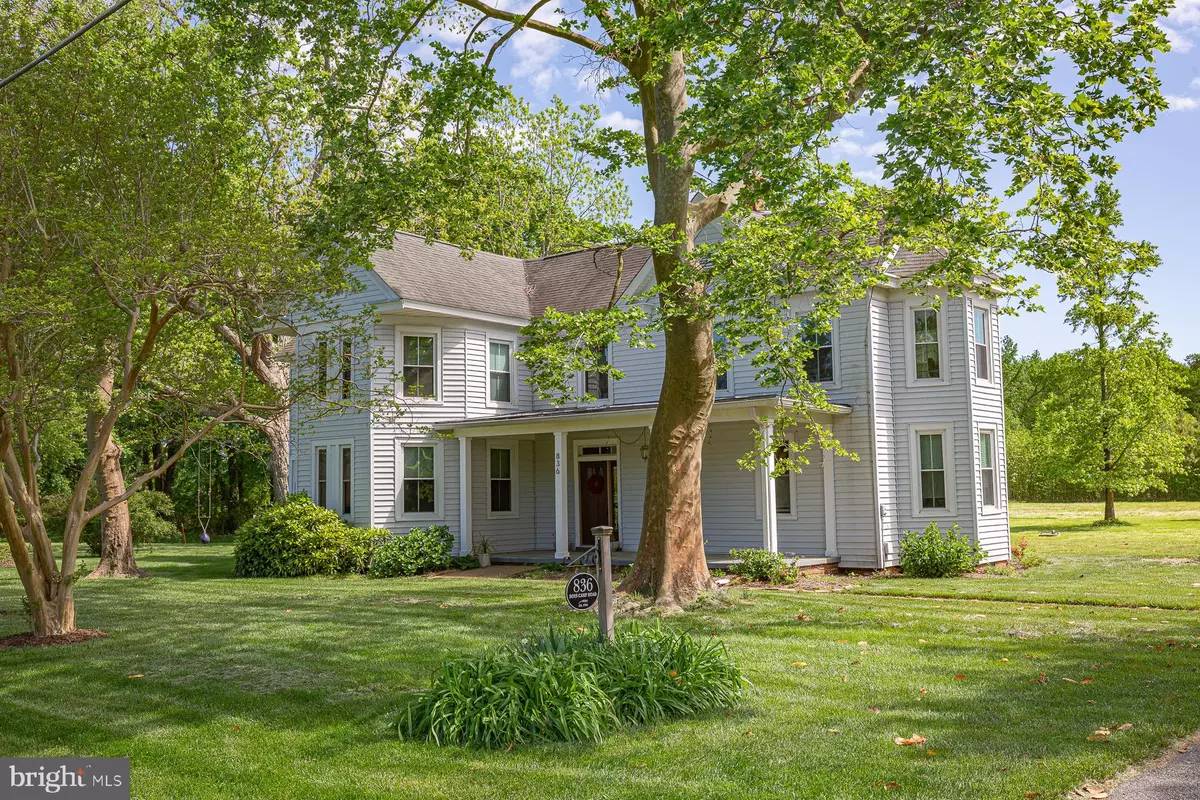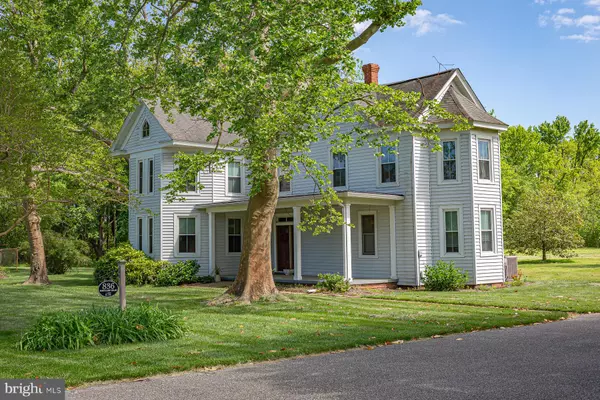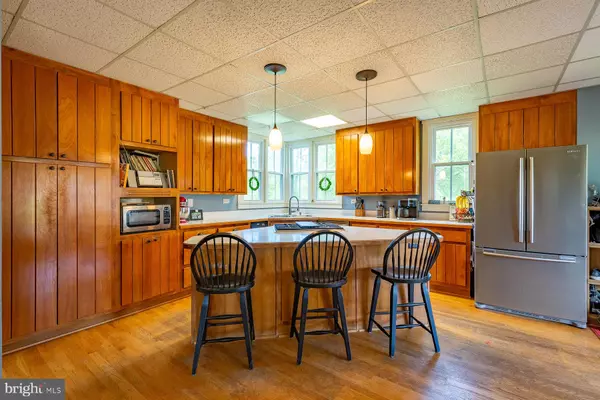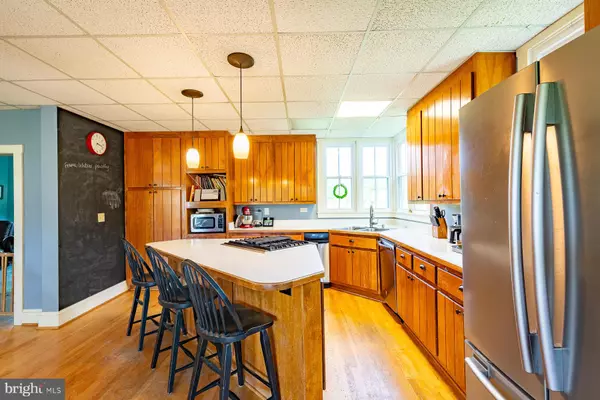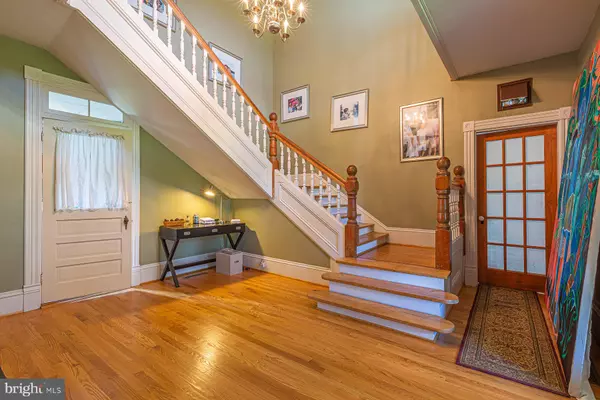$439,000
$449,000
2.2%For more information regarding the value of a property, please contact us for a free consultation.
3 Beds
3 Baths
3,059 SqFt
SOLD DATE : 10/07/2021
Key Details
Sold Price $439,000
Property Type Single Family Home
Sub Type Detached
Listing Status Sold
Purchase Type For Sale
Square Footage 3,059 sqft
Price per Sqft $143
MLS Listing ID VALV2000024
Sold Date 10/07/21
Style Farmhouse/National Folk
Bedrooms 3
Full Baths 3
HOA Y/N N
Abv Grd Liv Area 3,059
Originating Board BRIGHT
Year Built 1906
Annual Tax Amount $1,723
Tax Year 2020
Lot Size 3.020 Acres
Acres 3.02
Property Description
LISTED FOR MORE THAN $50,000 UNDER APPRAISED VALUE - DON'T MISS THIS ONE! Charming farmhouse, loads of natural light, and tons of space for everybody - inside and out! This 3000 sq. ft. cozy home was built in 1906 and has been improved upon over the years with a larger kitchen, upstairs owner's suite, and screened in porch. Downstairs offers a large foyer that leads to a large family room, laundry room - connected to the downstairs full bath, dining room, and the perfect space for an office (currently used as a bedroom). This space is connected to a full bath. The large eat-in kitchen is open to the dining room and leads out to the screened in porch. Walk up the grand staircase to an open catwalk connecting a hall bath, 2 bedrooms, and the owner's suite. Need room for family to visit? No problem, 2-bedroom guest cottage (or in-law apartment!) has its own private driveway, new flooring, and updated bathroom. Don't need the space? Continue to Airbnb it and have it pay for your mortgage! Enjoy the open yards and fields - watch the wildlife, deer and turkey like to visit early in the morning and right at dusk. Store all of your "toys" in the barn (with a new roof and pull down storage to the upstairs) and the small shed. 2 chicken coops convey!
Location
State VA
County Lancaster
Zoning R1
Direction Northeast
Rooms
Other Rooms Dining Room, Bedroom 2, Bedroom 3, Kitchen, Family Room, Den, Foyer, Bedroom 1, Utility Room
Interior
Interior Features Attic, Built-Ins, Carpet, Entry Level Bedroom, Family Room Off Kitchen, Kitchen - Eat-In, Pantry, Stall Shower, Walk-in Closet(s), Wet/Dry Bar, Wood Stove
Hot Water Electric
Heating Heat Pump - Electric BackUp, Central
Cooling Central A/C, Heat Pump(s)
Flooring Carpet, Laminated, Tile/Brick, Wood
Fireplaces Number 1
Fireplaces Type Wood
Equipment Cooktop, Dishwasher, Dryer, Microwave, Refrigerator, Stainless Steel Appliances, Stove, Trash Compactor, Washer, Water Heater
Fireplace Y
Window Features Double Pane,Double Hung
Appliance Cooktop, Dishwasher, Dryer, Microwave, Refrigerator, Stainless Steel Appliances, Stove, Trash Compactor, Washer, Water Heater
Heat Source Electric
Laundry Main Floor
Exterior
Exterior Feature Deck(s), Porch(es), Screened
Garage Spaces 6.0
Utilities Available Propane, Cable TV Available, Phone Available, Electric Available
Water Access N
View Garden/Lawn
Roof Type Composite
Street Surface Paved
Accessibility None
Porch Deck(s), Porch(es), Screened
Road Frontage State
Total Parking Spaces 6
Garage N
Building
Lot Description Cleared, Front Yard, Rear Yard, Road Frontage, SideYard(s)
Story 2
Foundation Crawl Space
Sewer Septic = # of BR, Septic Exists, Septic Pump
Water Well
Architectural Style Farmhouse/National Folk
Level or Stories 2
Additional Building Above Grade
Structure Type Dry Wall,Plaster Walls,2 Story Ceilings
New Construction N
Schools
Elementary Schools Lancaster
Middle Schools Lancaster
High Schools Lancaster
School District Lancaster County Public Schools
Others
Pets Allowed N
Senior Community No
Tax ID NO TAX RECORD
Ownership Fee Simple
SqFt Source Estimated
Acceptable Financing Cash, Conventional
Listing Terms Cash, Conventional
Financing Cash,Conventional
Special Listing Condition Standard
Read Less Info
Want to know what your home might be worth? Contact us for a FREE valuation!

Our team is ready to help you sell your home for the highest possible price ASAP

Bought with Non Member • Non Subscribing Office

"My job is to find and attract mastery-based agents to the office, protect the culture, and make sure everyone is happy! "
14291 Park Meadow Drive Suite 500, Chantilly, VA, 20151

