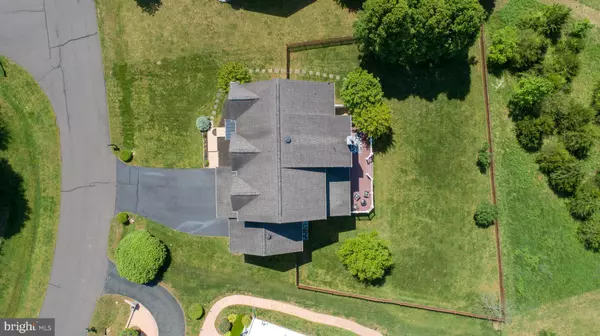$460,000
$450,000
2.2%For more information regarding the value of a property, please contact us for a free consultation.
6 Beds
5 Baths
4,894 SqFt
SOLD DATE : 10/28/2020
Key Details
Sold Price $460,000
Property Type Single Family Home
Sub Type Detached
Listing Status Sold
Purchase Type For Sale
Square Footage 4,894 sqft
Price per Sqft $93
Subdivision Somerset
MLS Listing ID VAOR137512
Sold Date 10/28/20
Style Colonial
Bedrooms 6
Full Baths 4
Half Baths 1
HOA Fees $61/mo
HOA Y/N Y
Abv Grd Liv Area 3,360
Originating Board BRIGHT
Year Built 2003
Annual Tax Amount $2,844
Tax Year 2019
Lot Size 0.380 Acres
Acres 0.38
Property Description
**MULTIPLE OFFERS RECEIVED!!! OFFERS DUE BY 5PM 09/14/2020** Gorgeous builder's home designed as an entertainer's dream located on an over-sized lot in the coveted Somerset Community of Locust Grove. Nearly 5,000 sq. ft. of living space includes 2 master retreats, 4 additional guest bedrooms, and 4.5 updated baths, making this beautiful home special. Formal plus casual living rooms, recreation room and formal dining plus off of the spacious custom kitchen the large and bright sun room are perfect for entertaining. Spill out into the large fenced backyard to party on the expansive deck or watch the golfers on the golf course. Enjoy visits from various wild life such as deer, rabbits and turtles. The finished basement with new floors makes for the perfect hang-out or personal space. There is a ton of storage from the extra storage area in the garage to the walk-in closets to the basement! This builder didn't miss any details, including plumbing rough-in for a wet bar in the basement! Too many rooms and possibilities to mention! It's easy to see that this home has been well-loved and cared for! Community offers onsite golfing, pool, tennis courts, clubhouse, road care, and more. New Luxury Vinyl Plank flooring in the basement, HVAC updated & serviced, fixtures updated, new refrigerator (2017), new water heater, fence, washer & dryer & the carpets have been freshly cleaned & will clean again prior to closing, fresh paint & fresh landscaping! Come see your new home!
Location
State VA
County Orange
Zoning RESIDENTIAL
Rooms
Other Rooms Living Room, Dining Room, Primary Bedroom, Bedroom 4, Bedroom 5, Kitchen, Family Room, Foyer, Bedroom 1, Sun/Florida Room, Laundry, Office, Storage Room, Media Room, Bedroom 6, Bathroom 1, Bathroom 3, Primary Bathroom
Basement Full, Fully Finished, Heated, Improved, Interior Access, Sump Pump, Walkout Stairs
Main Level Bedrooms 1
Interior
Interior Features Floor Plan - Open, Formal/Separate Dining Room, Kitchen - Eat-In, Kitchen - Gourmet, Kitchen - Island, Primary Bath(s), Pantry, Recessed Lighting, Walk-in Closet(s), Butlers Pantry
Hot Water Natural Gas
Heating Heat Pump(s)
Cooling Ceiling Fan(s), Central A/C
Fireplaces Number 1
Fireplaces Type Gas/Propane, Mantel(s), Stone
Equipment Built-In Microwave, Dishwasher, Disposal, Dryer, Stove, Washer, Water Heater
Fireplace Y
Window Features Bay/Bow
Appliance Built-In Microwave, Dishwasher, Disposal, Dryer, Stove, Washer, Water Heater
Heat Source Natural Gas
Laundry Upper Floor
Exterior
Parking Features Garage - Front Entry, Garage Door Opener, Inside Access, Built In, Additional Storage Area
Garage Spaces 3.0
Fence Partially, Rear
Utilities Available Cable TV
Water Access N
View Golf Course, Pond
Accessibility None
Attached Garage 3
Total Parking Spaces 3
Garage Y
Building
Story 3
Sewer Public Sewer
Water Public
Architectural Style Colonial
Level or Stories 3
Additional Building Above Grade, Below Grade
New Construction N
Schools
Elementary Schools Locust Grove
Middle Schools Locust Grove
High Schools Orange County
School District Orange County Public Schools
Others
Senior Community No
Tax ID 004A0000500740
Ownership Fee Simple
SqFt Source Assessor
Acceptable Financing Cash, Conventional, FHA, Negotiable, Rural Development, USDA, VA, VHDA
Horse Property N
Listing Terms Cash, Conventional, FHA, Negotiable, Rural Development, USDA, VA, VHDA
Financing Cash,Conventional,FHA,Negotiable,Rural Development,USDA,VA,VHDA
Special Listing Condition Standard
Read Less Info
Want to know what your home might be worth? Contact us for a FREE valuation!

Our team is ready to help you sell your home for the highest possible price ASAP

Bought with Non Member • Non Subscribing Office

"My job is to find and attract mastery-based agents to the office, protect the culture, and make sure everyone is happy! "
14291 Park Meadow Drive Suite 500, Chantilly, VA, 20151






