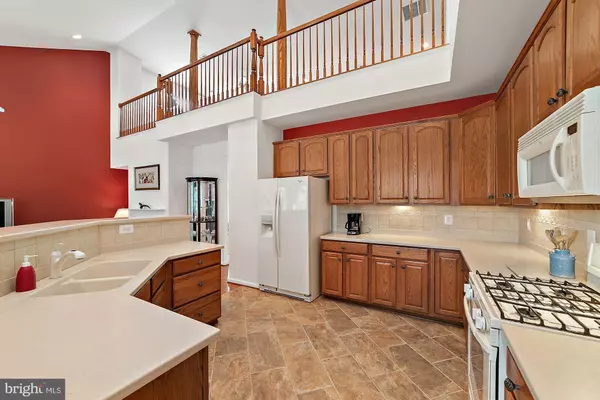$521,000
$499,000
4.4%For more information regarding the value of a property, please contact us for a free consultation.
4 Beds
4 Baths
3,608 SqFt
SOLD DATE : 10/07/2020
Key Details
Sold Price $521,000
Property Type Single Family Home
Sub Type Detached
Listing Status Sold
Purchase Type For Sale
Square Footage 3,608 sqft
Price per Sqft $144
Subdivision Four Seasons At Historic Va
MLS Listing ID VAPW504526
Sold Date 10/07/20
Style Ranch/Rambler
Bedrooms 4
Full Baths 3
Half Baths 1
HOA Fees $230/mo
HOA Y/N Y
Abv Grd Liv Area 3,608
Originating Board BRIGHT
Year Built 2006
Annual Tax Amount $5,019
Tax Year 2020
Lot Size 8,760 Sqft
Acres 0.2
Property Description
***Offer Deadline Sunday Sept 13, 2020 at 3pm***Rarely available Sequoia with loft model in the very popular Four Seasons active adult community! As the largest model KHovnanian offered, this home offers an amazing open floor plan with vaulted ceilings. You'll love the gleaming hardwood floors throughout the main level living spaces. Greeted by the large living room and formal dining room beyond, guests will be easily entertained without feeling cramped. The kitchen and family room are open and spacious. The 42" cabinets and pantry allow for tons of storage and there's plenty of space for multiple cooks. The sunroom is bright and relaxing, walking out to the custom stone patio and level backyard backing to woods. No need to negotiate any stairs to enjoy any outdoor space! The owner's suite is complemented by a lovely en suite bath with two vanities, soaking tub and shower. Another bedroom and full bath are on the main level as well as a large office which can double as a bedroom. Upstairs in the loft, there's additional family room space as well as another bedroom and bath. This home has been lovingly maintained with new HVAC, hot water heater as well as most of the appliances. Outside the home has been professionally landscaped and has irrigation for minimum fuss, maximum enjoyment. The Four Seasons community is rich with amenities including a great outdoor pool, bocce court, tennis courts and walk trails throughout the community. The stunning clubhouse has a fitness center and indoor pool along with meeting spaces. Come live the good life!
Location
State VA
County Prince William
Zoning PMR
Rooms
Other Rooms Living Room, Dining Room, Primary Bedroom, Sitting Room, Bedroom 2, Bedroom 3, Bedroom 4, Kitchen, Family Room, 2nd Stry Fam Rm, Sun/Florida Room, Bathroom 2, Bathroom 3, Primary Bathroom
Main Level Bedrooms 3
Interior
Hot Water Electric
Heating Central
Cooling Central A/C
Fireplaces Number 1
Fireplaces Type Gas/Propane, Mantel(s)
Fireplace Y
Heat Source Natural Gas
Laundry Main Floor
Exterior
Parking Features Additional Storage Area, Garage - Front Entry, Garage Door Opener, Oversized
Garage Spaces 4.0
Amenities Available Bike Trail, Club House, Common Grounds, Community Center, Exercise Room, Fitness Center, Gated Community, Jog/Walk Path, Meeting Room, Party Room, Picnic Area, Pool - Indoor, Pool - Outdoor, Putting Green, Recreational Center, Tennis Courts
Water Access N
Accessibility None
Attached Garage 2
Total Parking Spaces 4
Garage Y
Building
Lot Description Backs to Trees, Level
Story 2
Sewer Public Sewer
Water Public
Architectural Style Ranch/Rambler
Level or Stories 2
Additional Building Above Grade, Below Grade
New Construction N
Schools
School District Prince William County Public Schools
Others
HOA Fee Include Common Area Maintenance,Insurance,Management,Pool(s),Recreation Facility,Reserve Funds,Security Gate
Senior Community Yes
Age Restriction 55
Tax ID 8190-73-3439
Ownership Fee Simple
SqFt Source Assessor
Special Listing Condition Standard
Read Less Info
Want to know what your home might be worth? Contact us for a FREE valuation!

Our team is ready to help you sell your home for the highest possible price ASAP

Bought with Phillis M Fleming • Century 21 Redwood Realty

"My job is to find and attract mastery-based agents to the office, protect the culture, and make sure everyone is happy! "
14291 Park Meadow Drive Suite 500, Chantilly, VA, 20151






