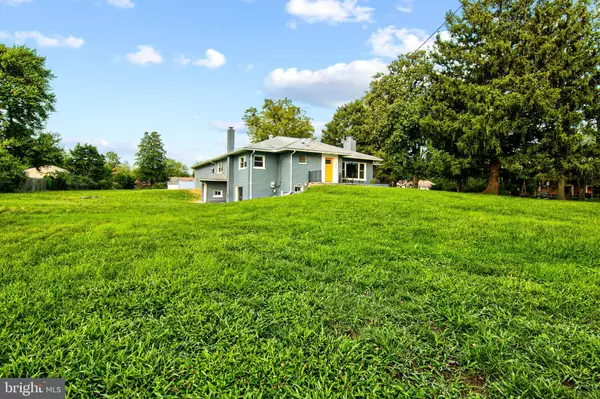$458,000
$458,000
For more information regarding the value of a property, please contact us for a free consultation.
3 Beds
3 Baths
2,602 SqFt
SOLD DATE : 11/18/2020
Key Details
Sold Price $458,000
Property Type Single Family Home
Sub Type Detached
Listing Status Sold
Purchase Type For Sale
Square Footage 2,602 sqft
Price per Sqft $176
Subdivision Darryl Gardens
MLS Listing ID MDBC504056
Sold Date 11/18/20
Style Raised Ranch/Rambler
Bedrooms 3
Full Baths 3
HOA Y/N N
Abv Grd Liv Area 1,740
Originating Board BRIGHT
Year Built 1953
Annual Tax Amount $5,230
Tax Year 2019
Lot Size 0.703 Acres
Acres 0.7
Lot Dimensions 2.00 x
Property Description
Check this link: https://real360.gofullframe.com/ut/5804_Carrington_Dr.html to see your dream Rancher situated on .7 acre corner lot. This is one of the beautiful styles and well-constructed homes in Darryl Gardens. Walk into Sun-filled Living Area with a captivating triple window overlooking magnificent larch tree. Main floor has free-flow concept with a traditionally separate Dining Room. A focal point in the living/kitchen area is a wood burning fireplace surrounded by real stone veneer. Remodeled kitchen featuring quartz countertops, upscale wood cabinetry and SS appliances as well as a "designer chosen" light fixtures. 2 specious Bedrooms combined in the sleeping quarters. 3rd Bedroom, considered as a guest room, is on an opposite side of Main level for full privacy. Luxurious large Owner Suite has His and Her step-in Closets with one has been clad in cedar. There is remodeled Full Bath. Laundry is located on Main level on the way to oversized 2 car garage. New asphalt Driveway was installed during renovation. Immaculate by design layout and interiors, this house has large Family area to get together /or Entertainment space to host large crowd with a full service wet bar. 3rd Full Bath located next to the Family room. The pullet stove will let you feel comfortable while watching snow fall behind the picture window. Enormous storage space in Lower Level easily allows to have a work shop, wine storage and home theater, you do not have to choose there is plenty of square footage for all. Great location to highway, major roads, shopping, Gun Powder Falls State park, recreation & more.
Location
State MD
County Baltimore
Zoning DR2
Direction Southeast
Rooms
Other Rooms Living Room, Dining Room, Primary Bedroom, Bedroom 2, Bedroom 3, Kitchen, Family Room, Foyer, Bathroom 2, Bathroom 3, Primary Bathroom
Basement Other
Main Level Bedrooms 3
Interior
Hot Water Electric
Heating Energy Star Heating System, Forced Air
Cooling Central A/C
Fireplaces Number 1
Fireplaces Type Stone, Wood
Fireplace Y
Heat Source Electric
Laundry Hookup, Main Floor
Exterior
Parking Features Additional Storage Area, Built In, Garage - Front Entry, Garage Door Opener, Inside Access, Oversized
Garage Spaces 6.0
Water Access N
View Garden/Lawn
Accessibility None
Attached Garage 2
Total Parking Spaces 6
Garage Y
Building
Lot Description Corner, Landscaping, Partly Wooded
Story 2
Sewer Community Septic Tank, Private Septic Tank
Water Public
Architectural Style Raised Ranch/Rambler
Level or Stories 2
Additional Building Above Grade, Below Grade
New Construction N
Schools
School District Baltimore County Public Schools
Others
Senior Community No
Tax ID 04111102047475
Ownership Fee Simple
SqFt Source Assessor
Special Listing Condition Standard
Read Less Info
Want to know what your home might be worth? Contact us for a FREE valuation!

Our team is ready to help you sell your home for the highest possible price ASAP

Bought with Sidney J Disch • United Real Estate Executives

"My job is to find and attract mastery-based agents to the office, protect the culture, and make sure everyone is happy! "
14291 Park Meadow Drive Suite 500, Chantilly, VA, 20151






