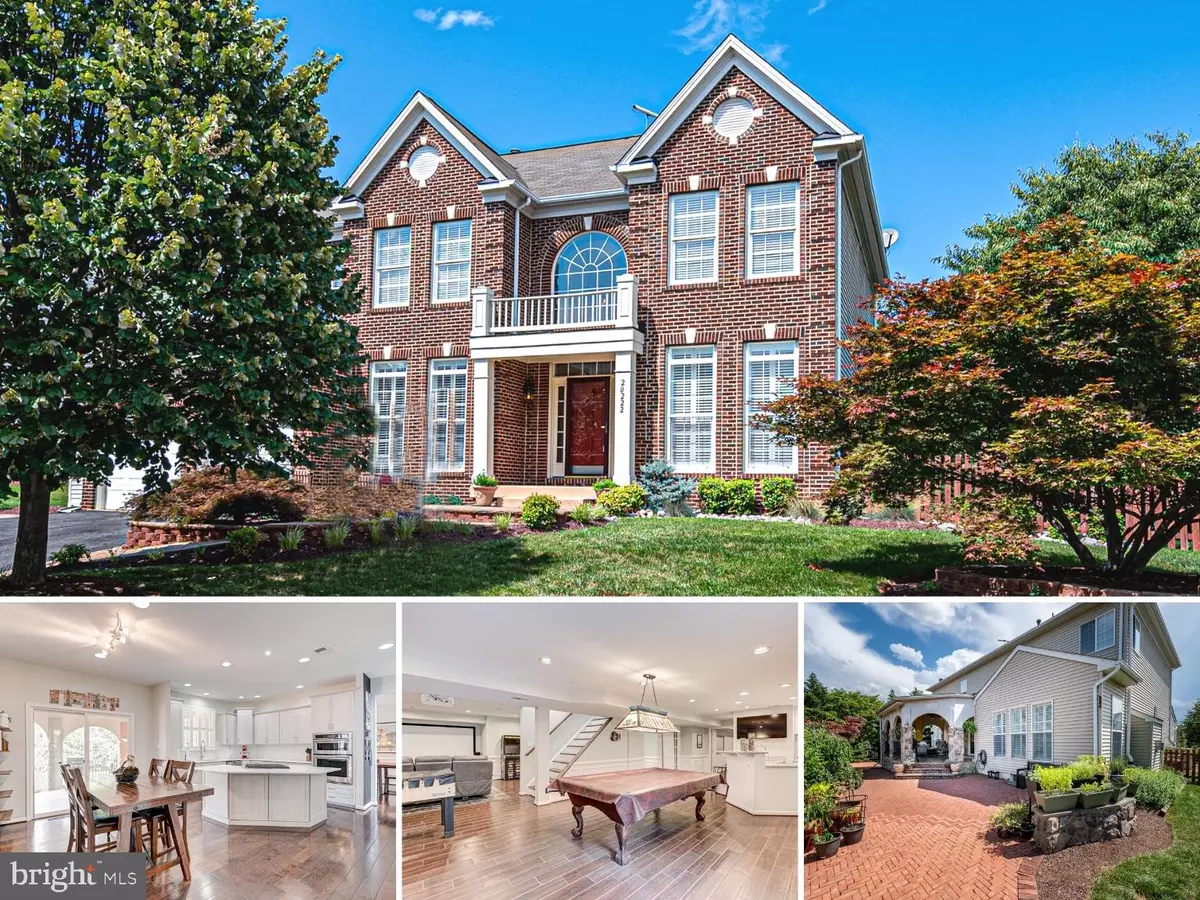$960,000
$869,968
10.3%For more information regarding the value of a property, please contact us for a free consultation.
4 Beds
5 Baths
4,362 SqFt
SOLD DATE : 08/23/2021
Key Details
Sold Price $960,000
Property Type Single Family Home
Sub Type Detached
Listing Status Sold
Purchase Type For Sale
Square Footage 4,362 sqft
Price per Sqft $220
Subdivision Ashbrook
MLS Listing ID VALO2003034
Sold Date 08/23/21
Style Colonial
Bedrooms 4
Full Baths 3
Half Baths 2
HOA Fees $140/mo
HOA Y/N Y
Abv Grd Liv Area 3,062
Originating Board BRIGHT
Year Built 2004
Annual Tax Amount $7,109
Tax Year 2021
Lot Size 0.260 Acres
Acres 0.26
Property Description
Stunning Turnkey Home with Over $120K in Updates & Upgrades in the last 3 years Including:
Remodeled Kitchen, Baths, Basement, Custom Closets, Plantation Shutters, Gorgeous Neutral Paint from Top to Bottom, Wide-Plank Hardwoods Throughout Main & Bedroom Levels, New Hardwood Stairs/Pickets/Railings, Completely Remodeled Basement, Wood-Look Tile & More!
Formal Living & Dining Rooms, Custom Chandelier in Dining Room, Beautiful Plantation Shutters Added Throughout Main Level, Main Level Library with French Doors, Spacious Gourmet Kitchen with New Quartz Counters, Backsplash, Stainless Steel Appliances, Refaced Cabinets & Custom Pantry, Breakfast Area walks out to Covered Patio & Opens to Family Room - Great for Entertaining! Huge Family Room with Gas Fireplace, Upstairs Boasts 4 Well-Appointed Bedrooms & 2 Beautifully Remodeled Baths, Owner's Suite with Custom Closet, Large Sitting Room & Beautifully Redone Spa Bath, Bedroom Level Laundry with Custom Cabinets & Newer Pedestal Washer & Dryer, All Bedrooms w/Ceiling Fans, Huge Finished Basement Completely Redone in 2018 with Media Area, Game Room, Beautiful Wet Bar, Built-In Bookshelves, Powder Room, Fantastic Workshop with Sink & Tons of Storage, Home Gym with Sauna (as-is), Full Bath & So Much More! A Fabulous Covered Patio off the Main Level overlooks the private fenced back yard and steps down to a Brick Paver Patio with Firepit, Retaining Walls & Paver Walkways, Garage with Epoxy Finished Flooring with Fresh Paint & Recessed Lighting, Dual-Zone HVAC, Humidifier, Smart Thermostats, Smart Switches, Hard-Wired Cat5 Access in Home Office, Great Location Across from Ashbrook Shopping Center & 1 Mile to One Loudoun!
Location
State VA
County Loudoun
Zoning 04
Rooms
Other Rooms Living Room, Dining Room, Primary Bedroom, Sitting Room, Bedroom 2, Bedroom 3, Bedroom 4, Kitchen, Family Room, Foyer, Breakfast Room, Exercise Room, Laundry, Office, Recreation Room, Workshop, Bathroom 2, Primary Bathroom, Full Bath, Half Bath
Basement Full, Fully Finished, Improved, Walkout Stairs
Interior
Interior Features Bar, Breakfast Area, Built-Ins, Butlers Pantry, Carpet, Ceiling Fan(s), Chair Railings, Crown Moldings, Dining Area, Family Room Off Kitchen, Floor Plan - Open, Floor Plan - Traditional, Formal/Separate Dining Room, Kitchen - Gourmet, Kitchen - Island, Kitchen - Table Space, Pantry, Primary Bath(s), Recessed Lighting, Sauna, Soaking Tub, Stall Shower, Tub Shower, Upgraded Countertops, Walk-in Closet(s), Wet/Dry Bar, Window Treatments, Wood Floors
Hot Water Natural Gas
Heating Central, Humidifier, Programmable Thermostat, Zoned
Cooling Ceiling Fan(s), Central A/C, Programmable Thermostat, Zoned
Flooring Carpet, Hardwood, Ceramic Tile
Fireplaces Number 1
Fireplaces Type Gas/Propane
Equipment Built-In Microwave, Cooktop, Dishwasher, Disposal, Dryer, Exhaust Fan, Humidifier, Icemaker, Oven - Wall, Oven/Range - Gas, Refrigerator, Stainless Steel Appliances, Washer, Water Dispenser, Water Heater
Fireplace Y
Window Features Palladian
Appliance Built-In Microwave, Cooktop, Dishwasher, Disposal, Dryer, Exhaust Fan, Humidifier, Icemaker, Oven - Wall, Oven/Range - Gas, Refrigerator, Stainless Steel Appliances, Washer, Water Dispenser, Water Heater
Heat Source Natural Gas
Laundry Upper Floor
Exterior
Exterior Feature Patio(s), Porch(es)
Parking Features Garage Door Opener, Garage - Front Entry
Garage Spaces 2.0
Fence Rear
Amenities Available Pool - Outdoor, Tot Lots/Playground
Water Access N
Accessibility None
Porch Patio(s), Porch(es)
Attached Garage 2
Total Parking Spaces 2
Garage Y
Building
Lot Description Corner, Landscaping, Trees/Wooded
Story 3
Sewer Public Sewer
Water Public
Architectural Style Colonial
Level or Stories 3
Additional Building Above Grade, Below Grade
Structure Type 2 Story Ceilings,9'+ Ceilings,Tray Ceilings
New Construction N
Schools
Elementary Schools Ashburn
Middle Schools Farmwell Station
High Schools Broad Run
School District Loudoun County Public Schools
Others
HOA Fee Include Trash
Senior Community No
Tax ID 057254681000
Ownership Fee Simple
SqFt Source Assessor
Security Features Smoke Detector
Special Listing Condition Standard
Read Less Info
Want to know what your home might be worth? Contact us for a FREE valuation!

Our team is ready to help you sell your home for the highest possible price ASAP

Bought with Elizabeth J Millett-Yesford • e Venture LLC
"My job is to find and attract mastery-based agents to the office, protect the culture, and make sure everyone is happy! "
14291 Park Meadow Drive Suite 500, Chantilly, VA, 20151






