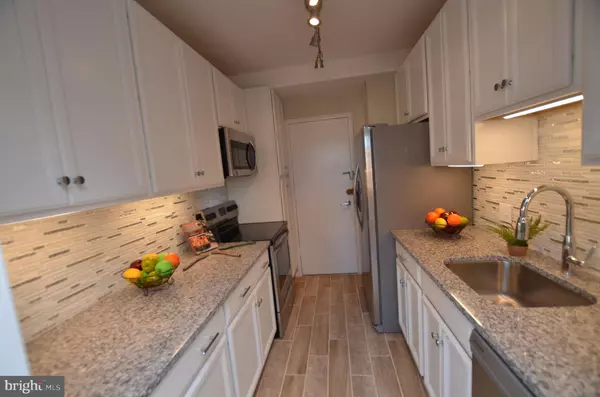$320,000
$324,900
1.5%For more information regarding the value of a property, please contact us for a free consultation.
1 Bed
1 Bath
848 SqFt
SOLD DATE : 03/02/2021
Key Details
Sold Price $320,000
Property Type Condo
Sub Type Condo/Co-op
Listing Status Sold
Purchase Type For Sale
Square Footage 848 sqft
Price per Sqft $377
Subdivision Wakefield
MLS Listing ID DCDC501826
Sold Date 03/02/21
Style Contemporary
Bedrooms 1
Full Baths 1
Condo Fees $676/mo
HOA Y/N N
Abv Grd Liv Area 848
Originating Board BRIGHT
Year Built 1956
Annual Tax Amount $2,154
Tax Year 2020
Property Description
City living at it's BEST! Sought after Essex building in North Cleveland Park. Gorgeous fully renovated top floor condo in fantastic location. Close to EVERYTHING. The new gourmet kitchen boasts granite counter tops top of the line stainless appliances, including microwave and custom backsplash. Loads of light and lots of extra large windows to enjoy the wonderful city / tree top views. Kitchen has separate exterior door , perfect for bringing in groceries and constant venting system. You will love the fully renovated full bath features custom tiling with constant venting system and added shut off valves. The sun filled bedroom has two closets and awesome views, refinished wood flooring. Be sure to check out the roof top sitting areas with wonderful panoramic views, perfect for entertaining (especially fireworks for 4th of July) Extra storage with lock on lobby level, Approx. 4 feet by 5 feet and 7 feet high. Matterport 3 D virtual tour.
Location
State DC
County Washington
Zoning CONDO
Rooms
Main Level Bedrooms 1
Interior
Hot Water Natural Gas
Heating Forced Air
Cooling Central A/C
Fireplace N
Heat Source Natural Gas
Laundry Common
Exterior
Amenities Available Common Grounds, Elevator, Laundry Facilities, Storage Bin
Water Access N
Accessibility Elevator, No Stairs, Level Entry - Main
Garage N
Building
Story 1
Unit Features Hi-Rise 9+ Floors
Sewer Public Sewer
Water Public
Architectural Style Contemporary
Level or Stories 1
Additional Building Above Grade, Below Grade
New Construction N
Schools
School District District Of Columbia Public Schools
Others
HOA Fee Include Ext Bldg Maint,Electricity,Air Conditioning,Gas,Heat,Lawn Maintenance,Management,Snow Removal,Water,Sewer
Senior Community No
Tax ID 1978//2113
Ownership Condominium
Security Features 24 hour security,Desk in Lobby
Special Listing Condition Standard
Read Less Info
Want to know what your home might be worth? Contact us for a FREE valuation!

Our team is ready to help you sell your home for the highest possible price ASAP

Bought with Melinda L Estridge • Long & Foster Real Estate, Inc.

"My job is to find and attract mastery-based agents to the office, protect the culture, and make sure everyone is happy! "
14291 Park Meadow Drive Suite 500, Chantilly, VA, 20151






