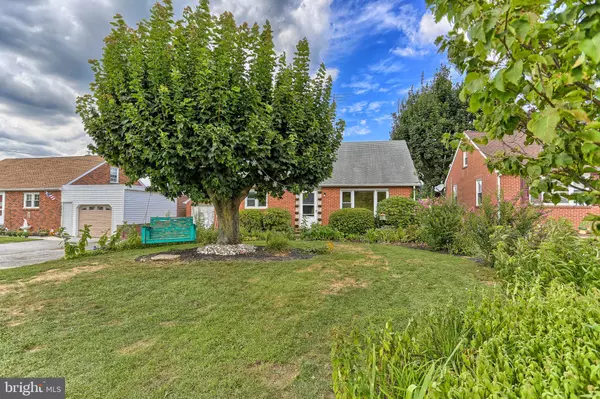$165,000
$165,000
For more information regarding the value of a property, please contact us for a free consultation.
4 Beds
1 Bath
1,411 SqFt
SOLD DATE : 10/27/2020
Key Details
Sold Price $165,000
Property Type Single Family Home
Sub Type Detached
Listing Status Sold
Purchase Type For Sale
Square Footage 1,411 sqft
Price per Sqft $116
Subdivision Heidelberg
MLS Listing ID PAYK144098
Sold Date 10/27/20
Style Cape Cod
Bedrooms 4
Full Baths 1
HOA Y/N N
Abv Grd Liv Area 1,411
Originating Board BRIGHT
Year Built 1955
Annual Tax Amount $3,284
Tax Year 2020
Lot Size 0.270 Acres
Acres 0.27
Property Description
This 4 bedroom, all brick, cape cod home, is a butterfly's haven. With many plants native to this area, butterflies and other pollinators will join you as you picnic on your back patio and grilling area. There is also a water feature with fish and frogs that add to the relaxing atmosphere. This home features a brand new roof on the detached garage, hardwood floors throughout, freshly painted bathroom, and brand new carpet in carpeted areas, along with upgraded 200 amp electrical work. Enjoy family time in the eat-in kitchen. A full basement is a plus as well. This home, with a great yard, well established, extensive flower beds, patio, and fish pond will not last long.
Location
State PA
County York
Area Heidelberg Twp (15230)
Zoning RESIDENTIAL
Rooms
Other Rooms Living Room, Bedroom 3, Bedroom 4, Kitchen, Bedroom 1, Bathroom 2
Basement Full, Outside Entrance, Poured Concrete
Main Level Bedrooms 2
Interior
Interior Features Kitchen - Eat-In
Hot Water Electric
Heating Forced Air
Cooling Window Unit(s)
Flooring Hardwood, Carpet, Vinyl
Equipment Dryer - Electric, Washer, Stove, Refrigerator
Fireplace N
Window Features Insulated,Storm
Appliance Dryer - Electric, Washer, Stove, Refrigerator
Heat Source Oil
Exterior
Exterior Feature Porch(es)
Parking Features Garage - Front Entry
Garage Spaces 4.0
Utilities Available Electric Available, Cable TV Available, Phone Available
Water Access N
View Mountain
Accessibility None
Porch Porch(es)
Total Parking Spaces 4
Garage Y
Building
Story 1.5
Sewer On Site Septic
Water Public
Architectural Style Cape Cod
Level or Stories 1.5
Additional Building Above Grade, Below Grade
New Construction N
Schools
School District Spring Grove Area
Others
Senior Community No
Tax ID 30-000-EE-0143-00-00000
Ownership Fee Simple
SqFt Source Assessor
Acceptable Financing Cash, Conventional, FHA, USDA, VA
Listing Terms Cash, Conventional, FHA, USDA, VA
Financing Cash,Conventional,FHA,USDA,VA
Special Listing Condition Standard
Read Less Info
Want to know what your home might be worth? Contact us for a FREE valuation!

Our team is ready to help you sell your home for the highest possible price ASAP

Bought with Jessica Toti • RE/MAX Quality Service, Inc.

"My job is to find and attract mastery-based agents to the office, protect the culture, and make sure everyone is happy! "
14291 Park Meadow Drive Suite 500, Chantilly, VA, 20151






