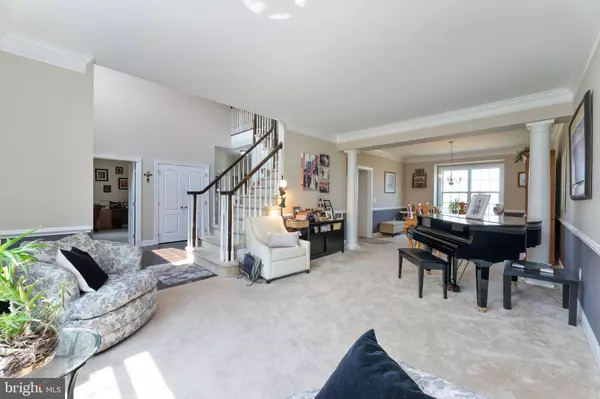$675,000
$675,000
For more information regarding the value of a property, please contact us for a free consultation.
4 Beds
3 Baths
2,840 SqFt
SOLD DATE : 11/03/2021
Key Details
Sold Price $675,000
Property Type Single Family Home
Sub Type Detached
Listing Status Sold
Purchase Type For Sale
Square Footage 2,840 sqft
Price per Sqft $237
Subdivision Ashland Meadows
MLS Listing ID PABU2004604
Sold Date 11/03/21
Style Colonial
Bedrooms 4
Full Baths 2
Half Baths 1
HOA Fees $66/qua
HOA Y/N Y
Abv Grd Liv Area 2,840
Originating Board BRIGHT
Year Built 2012
Annual Tax Amount $8,913
Tax Year 2021
Lot Size 1.148 Acres
Acres 1.15
Property Description
THE VIEWS!! Dont miss out on your chance for this well-maintained 4 Bedroom, 2.5 Colonial in Ashland Meadows. This house is just waiting for your finishing touches and is priced to move. Elegant 2-Story Foyer with Hardwood Floors. Large Living Room & Dining Room with Crown Molding, Wainscoting, and plenty of Natural Light. Kitchen and Breakfast Room with Hardwood Floors, Island with Cooktop, Granite Counter Tops, Wall Oven, and plenty of Cabinets. The Family Room has Vaulted Ceilings and a Fireplace. Main Floor Office and Laundry Room with access to the garage. The Upper Level has a Master Bedroom with a Tray Ceiling, Vanity Area, and Master Bathroom with Corner Soaking Tub, Stall Shower, and Dual Sink Vanity. Three other nice size Bedrooms with good Closet Space and Hall Bath with Tub/Shower complete the Upper Level. The basement has over 1000 sq. ft. of space that is waiting to be finished or used for amazing storage. The Egress window is already in place! The outside space offers over 1 acre of property, giving you virtually unlimited options. A Concrete Patio is already in place for outside entertainment. And the views!! The views from this house are amazing. Spend many evenings relaxing and enjoying beautiful sunsets. Great School District. Close to Routes 113, 563, 309, 152, and the Pa Turnpike. Minutes to Doylestown. Plenty of good dining and shopping at your fingertips. Call to make your appointment today!
Location
State PA
County Bucks
Area Hilltown Twp (10115)
Zoning RR
Rooms
Other Rooms Living Room, Dining Room, Primary Bedroom, Bedroom 2, Bedroom 3, Kitchen, Family Room, Bedroom 1
Basement Full, Unfinished
Interior
Interior Features Primary Bath(s), Kitchen - Island, Butlers Pantry, Dining Area
Hot Water Propane
Heating Forced Air
Cooling Central A/C
Flooring Wood, Fully Carpeted, Vinyl
Fireplaces Number 1
Equipment Cooktop, Oven - Wall, Oven - Double, Oven - Self Cleaning, Dishwasher, Disposal
Fireplace Y
Window Features Energy Efficient
Appliance Cooktop, Oven - Wall, Oven - Double, Oven - Self Cleaning, Dishwasher, Disposal
Heat Source Propane - Leased
Laundry Main Floor
Exterior
Parking Features Inside Access
Garage Spaces 2.0
Utilities Available Cable TV
Water Access N
Roof Type Shingle
Accessibility None
Attached Garage 2
Total Parking Spaces 2
Garage Y
Building
Story 2
Sewer Public Sewer
Water Public
Architectural Style Colonial
Level or Stories 2
Additional Building Above Grade
Structure Type Cathedral Ceilings,9'+ Ceilings,High
New Construction N
Schools
Elementary Schools Seylar
Middle Schools Pennridge Central
High Schools Pennridge
School District Pennridge
Others
HOA Fee Include Common Area Maintenance,Trash
Senior Community No
Tax ID 15-28-117-2
Ownership Fee Simple
SqFt Source Estimated
Acceptable Financing Cash, Conventional
Listing Terms Cash, Conventional
Financing Cash,Conventional
Special Listing Condition Standard
Read Less Info
Want to know what your home might be worth? Contact us for a FREE valuation!

Our team is ready to help you sell your home for the highest possible price ASAP

Bought with Lori L DiFerdinando • Coldwell Banker Realty

"My job is to find and attract mastery-based agents to the office, protect the culture, and make sure everyone is happy! "
14291 Park Meadow Drive Suite 500, Chantilly, VA, 20151






