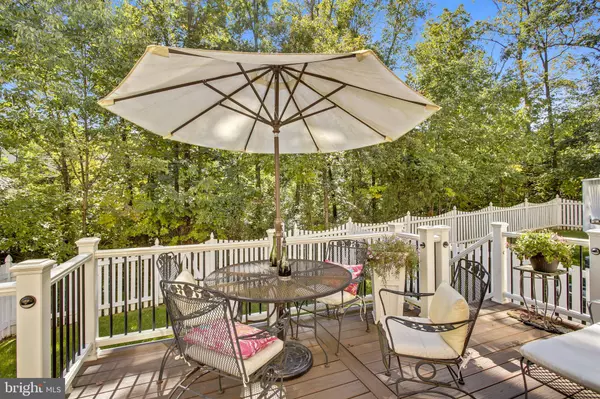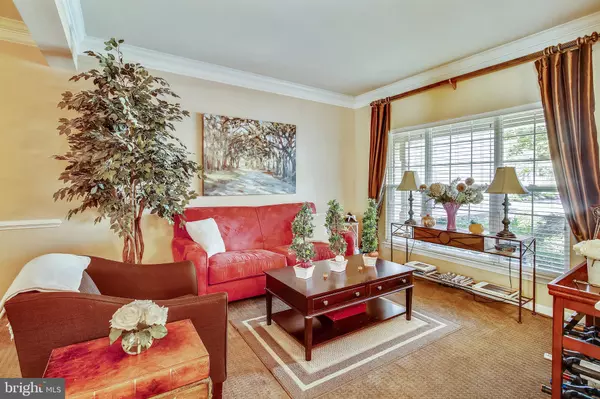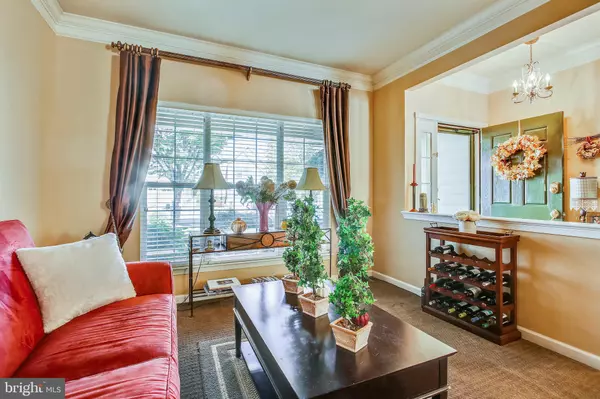$578,000
$565,000
2.3%For more information regarding the value of a property, please contact us for a free consultation.
3 Beds
4 Baths
2,802 SqFt
SOLD DATE : 11/12/2020
Key Details
Sold Price $578,000
Property Type Townhouse
Sub Type Interior Row/Townhouse
Listing Status Sold
Purchase Type For Sale
Square Footage 2,802 sqft
Price per Sqft $206
Subdivision Belmont Country Club
MLS Listing ID VALO422820
Sold Date 11/12/20
Style Other
Bedrooms 3
Full Baths 3
Half Baths 1
HOA Fees $291/mo
HOA Y/N Y
Abv Grd Liv Area 2,046
Originating Board BRIGHT
Year Built 2004
Annual Tax Amount $5,050
Tax Year 2020
Lot Size 3,049 Sqft
Acres 0.07
Property Description
Rare find in Belmont Country Club! Attached home with woods view and an incredible setting. Easy access in and out of Belmont Club to Claiborne, Belmont Ridge Road and Rte 7. Enjoy the benefits of country club living which includes swimming, tennis, fitness, walking and jogging. Golf memberships are available. One car garage with plenty of parking in the driveway as well. The original owner has kept this home in pristine condition. An open floor plan makes this home ideal for entertaining. The home has new carpet, premium stainless steel appliances (2017), master bathroom renovation, lower level bathroom remodel, and upgraded lighting on the main level. Lovely cherry cabinetry in the kitchen, as well as stainless steel appliances (2017). The butcher block island conveys. The master bathroom definitely has the wow factor, as well as the lower level bathroom. The master bedroom has vaulted ceilings and plenty of closet space. The Trex deck and built in lighting is wonderful for year round enjoyment, take note of the piped in gas line for grilling. The HVAC and water heater were replaced in 2014! Be sure to check out the abundant storage in the lower level. The HOA is responsible for the roof and gutters and lawn maintenance. The dues also cover internet access, cable, pools, tennis, fitness, common areas, trash pick up, and snow removal. Come check out this amazing home!
Location
State VA
County Loudoun
Zoning 19
Direction North
Rooms
Other Rooms Living Room, Dining Room, Primary Bedroom, Bedroom 2, Bedroom 3, Kitchen, Family Room, Den, Breakfast Room, Recreation Room, Storage Room, Bathroom 2, Bathroom 3, Primary Bathroom, Half Bath
Basement Connecting Stairway, Heated, Improved, Interior Access
Interior
Interior Features Breakfast Area, Carpet, Ceiling Fan(s), Crown Moldings, Dining Area, Family Room Off Kitchen, Floor Plan - Open, Formal/Separate Dining Room, Kitchen - Gourmet, Skylight(s), Walk-in Closet(s), Window Treatments, Wood Floors
Hot Water Natural Gas
Heating Central, Heat Pump(s)
Cooling Ceiling Fan(s), Central A/C, Heat Pump(s)
Fireplaces Number 1
Equipment Built-In Microwave, Dishwasher, Disposal, Dryer, Humidifier, Microwave, Oven/Range - Gas, Refrigerator, Stainless Steel Appliances, Washer
Fireplace Y
Appliance Built-In Microwave, Dishwasher, Disposal, Dryer, Humidifier, Microwave, Oven/Range - Gas, Refrigerator, Stainless Steel Appliances, Washer
Heat Source Natural Gas
Exterior
Parking Features Garage Door Opener, Garage - Front Entry
Garage Spaces 3.0
Amenities Available Bar/Lounge, Basketball Courts, Club House, Common Grounds, Community Center, Dining Rooms, Exercise Room, Gated Community, Golf Course Membership Available, Jog/Walk Path, Meeting Room, Party Room, Picnic Area, Pool - Outdoor, Swimming Pool, Tennis Courts, Tot Lots/Playground
Water Access N
View Trees/Woods
Accessibility None
Attached Garage 1
Total Parking Spaces 3
Garage Y
Building
Lot Description Backs to Trees
Story 3
Sewer Public Sewer
Water Public
Architectural Style Other
Level or Stories 3
Additional Building Above Grade, Below Grade
New Construction N
Schools
Elementary Schools Newton-Lee
Middle Schools Belmont Ridge
High Schools Riverside
School District Loudoun County Public Schools
Others
HOA Fee Include Common Area Maintenance,Cable TV,Broadband,High Speed Internet,Lawn Maintenance,Pool(s),Recreation Facility,Reserve Funds,Road Maintenance,Snow Removal,Security Gate,Standard Phone Service,Trash
Senior Community No
Tax ID 114377119000
Ownership Fee Simple
SqFt Source Assessor
Horse Property N
Special Listing Condition Standard
Read Less Info
Want to know what your home might be worth? Contact us for a FREE valuation!

Our team is ready to help you sell your home for the highest possible price ASAP

Bought with Patrick D Coen • Samson Properties

"My job is to find and attract mastery-based agents to the office, protect the culture, and make sure everyone is happy! "
14291 Park Meadow Drive Suite 500, Chantilly, VA, 20151






