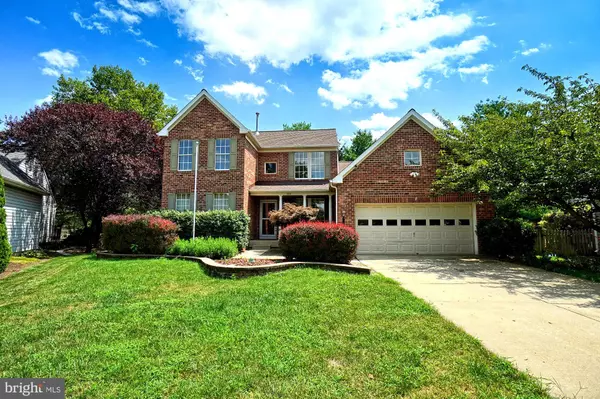$439,900
$424,900
3.5%For more information regarding the value of a property, please contact us for a free consultation.
4 Beds
4 Baths
3,234 SqFt
SOLD DATE : 10/16/2020
Key Details
Sold Price $439,900
Property Type Single Family Home
Sub Type Detached
Listing Status Sold
Purchase Type For Sale
Square Footage 3,234 sqft
Price per Sqft $136
Subdivision Kingsbrook
MLS Listing ID MDFR268584
Sold Date 10/16/20
Style Colonial
Bedrooms 4
Full Baths 3
Half Baths 1
HOA Fees $91/ann
HOA Y/N Y
Abv Grd Liv Area 2,210
Originating Board BRIGHT
Year Built 1995
Annual Tax Amount $4,628
Tax Year 2019
Lot Size 8,814 Sqft
Acres 0.2
Property Description
NEW LISTING! Open Sunday 9/6 12-2 PM! This amazing brick-front Kingsbrook colonial features a MAIN FLOOR OWNER'S SUITE, hardwood floors on the main level, amazing two-story great room, and is just minutes from EVERYTHING in the Ballenger Creek/Westview shopping area. From the minute you pull into your concrete driveway on this quiet cul-de-sac, you know you're in a special place----a place where you can enjoy one-floor living if you so choose with three more LARGE bedrooms upstairs (with walk-in closet) and a full finished basement with a large rec room, another finished room, and yet another full bath. Tons of storage and room for a workshop. The updated bright and sunny kitchen features granite counters, big center island, room for a large breakfast table, skylights, and a double-door walkout to the expansive, private deck. Main floor laundry and mudroom! New HVAC in 2017! Fenced backyard with access from the deck. Plenty of yard and a nearby HOA-maintained play area for soccer/football, etc. HOA Community Pool, Tennis Courts and Basketball Courts are nearby Just minutes away from major Grocery store, Westview movie theaters, a variety of restaurants and other entertainment options. Two trailheads for newly finished portions of Ballenger Creek Regional Park and schools are just a short distance away. All COVID-19 protocols for showings shall be observed, including only one set of visitors (three persons total) at a time, masks required, touch surfaces cleaned, and doors opened prior to visit. Listing agent will always be available to answer any questions and will be happy to show your pre-qualified clients the property for you. Be prepared to fall in love!
Location
State MD
County Frederick
Zoning PUD
Rooms
Other Rooms Living Room, Dining Room, Primary Bedroom, Bedroom 2, Bedroom 3, Bedroom 4, Kitchen, Foyer, Great Room, Laundry, Other, Recreation Room, Utility Room, Workshop, Bathroom 2, Bathroom 3, Primary Bathroom
Basement Fully Finished
Main Level Bedrooms 1
Interior
Interior Features Entry Level Bedroom, Family Room Off Kitchen, Kitchen - Island, Kitchen - Table Space, Primary Bath(s), Ceiling Fan(s), Floor Plan - Open, Skylight(s), Wood Floors
Hot Water Natural Gas
Heating Central
Cooling Ceiling Fan(s), Central A/C
Flooring Wood, Partially Carpeted
Fireplaces Number 1
Fireplaces Type Fireplace - Glass Doors, Gas/Propane
Equipment Dishwasher, Dryer, Microwave, Oven/Range - Electric, Refrigerator, Washer
Fireplace Y
Window Features Double Pane
Appliance Dishwasher, Dryer, Microwave, Oven/Range - Electric, Refrigerator, Washer
Heat Source Natural Gas
Laundry Main Floor
Exterior
Exterior Feature Deck(s), Porch(es)
Parking Features Garage - Front Entry, Inside Access
Garage Spaces 4.0
Fence Partially
Amenities Available Pool - Outdoor
Water Access N
View Courtyard
Roof Type Architectural Shingle
Accessibility Level Entry - Main
Porch Deck(s), Porch(es)
Attached Garage 2
Total Parking Spaces 4
Garage Y
Building
Lot Description Cul-de-sac
Story 3
Foundation Concrete Perimeter
Sewer Public Sewer
Water Public
Architectural Style Colonial
Level or Stories 3
Additional Building Above Grade, Below Grade
Structure Type 9'+ Ceilings,Cathedral Ceilings
New Construction N
Schools
Elementary Schools Ballenger Creek
Middle Schools Crestwood
High Schools Tuscarora
School District Frederick County Public Schools
Others
HOA Fee Include Pool(s),Recreation Facility,Common Area Maintenance
Senior Community No
Tax ID 1128574177
Ownership Fee Simple
SqFt Source Assessor
Special Listing Condition Standard
Read Less Info
Want to know what your home might be worth? Contact us for a FREE valuation!

Our team is ready to help you sell your home for the highest possible price ASAP

Bought with Gabriel Aranguren • Samson Properties
"My job is to find and attract mastery-based agents to the office, protect the culture, and make sure everyone is happy! "
14291 Park Meadow Drive Suite 500, Chantilly, VA, 20151






